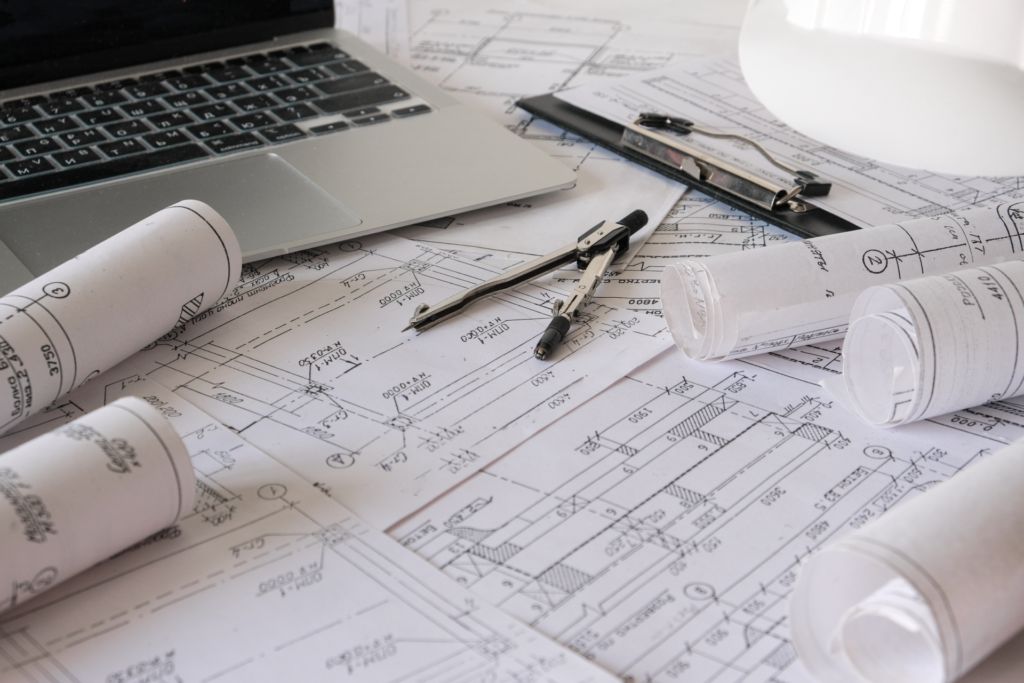What are retrofit projects?
Retrofit projects bring older buildings which have a greater impact on energy resources into the 21st century. providing a range of improvements to existing properties including energy efficiency, cost savings, environmental benefits, enhanced occupant comfort and compliance to current regulations. Retrofit projects play a major role in achieving government targets for net-zero and reducing greenhouse gas emissions. Measured surveys are vital for retrofit projects by providing an accurate representation of existing building’s structure and layout, minimising the risks of issues once the project has progressed from the design phase.
What information can measured surveys provide?
There are different types of retrofit projects that can be carried out. Surveyors are often contacted by architects, project managers and engineers when a structural retrofit has been proposed. The information that can be gathered to help the retrofit project run successfully includes:
- precise information about existing building layout which will serve as a baseline for the retrofit project
- Identification of potential structural changes necessary and deficiencies for which appropriate retrofit solutions will need to be designed
- ensure that new components integrate seamlessly and identify potential conflicts between proposed retrofit elements and existing building elements.
- 3D models allow for architects to visualize how retrofit elements will fit into the building and perform analytical exercises using the model data
- makes compliance with current standards and regulations easier as survey data highlights where upgrades are necessary in order to meet these requirements
Environmental benefits of retrofit projects
The primary benefit with a retrofit project on an existing building is the potential improvement in energy efficiency with upgrades to insulation, replacing windows and doors, lighting systems and HVAC equipment. By implementing these changes long term cost savings are made, waste and emissions are reduced, as well as reducing the carbon footprint.
With the use of up to date smart technologies to help monitor energy performance, management systems and automated controls can be implemented to reduce waste and optimise energy use.
Measured surveys for retrofit projects?
An accurate and comprehensive measured survey of the property in its current form is a vital first step of a retrofit project. A full set of as built survey drawings or 3D model is crucial to the design, planning and construction stages of the project.
Using 3D laser scanning, survey data is captured quickly on site, enabling detailed floor plans to be produced. As well as the usual structural and architectural features, room areas and heights are also provided. Building elevations are also produced accurately recording structural features as well as window, door and existing external service features.
For the external areas a topographical survey is carried out to show existing site features, services and levels. For further insight into the sites existing services, a full utility survey can be carried out mapping all buried service routes as well as a CCTV drainage survey showing the condition and connectivity of all drainage.
Measured survey information is delivered as a set of 2D CAD drawings or in 3D CAD and Revit model formats.
The team at Terrain Surveys strives to help every project run as smoothly as possible from start to finish. For us, that means providing measured surveys with maximum accuracy and minimal delay. For you, it may mean heading to our website to get in touch with a member of our team and seeing how we can be of service to you. Whether you need a measured survey carried out for a retrofit project ready to go, or a survey for any other purpose, get in touch on our contact page.
