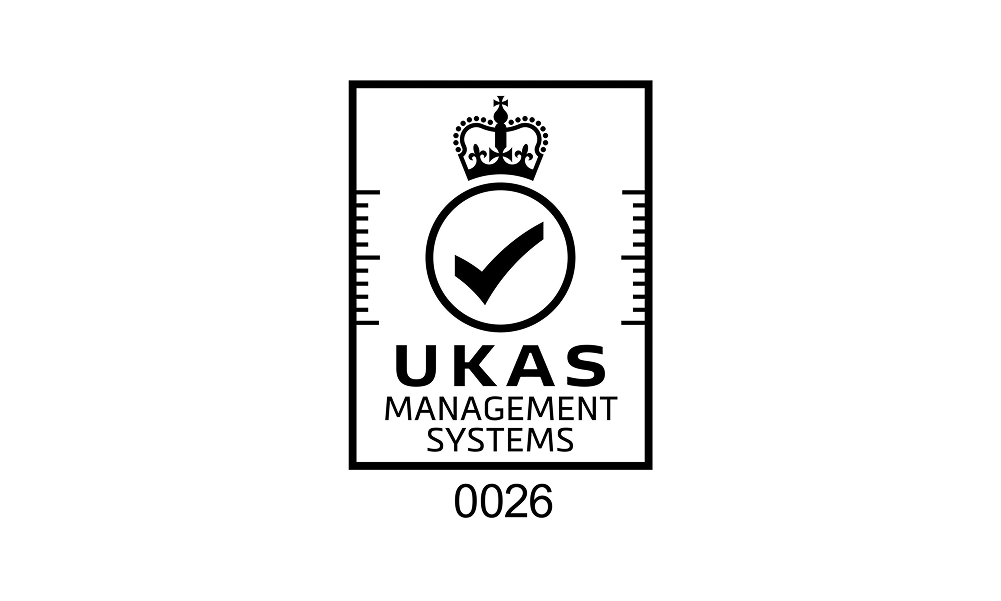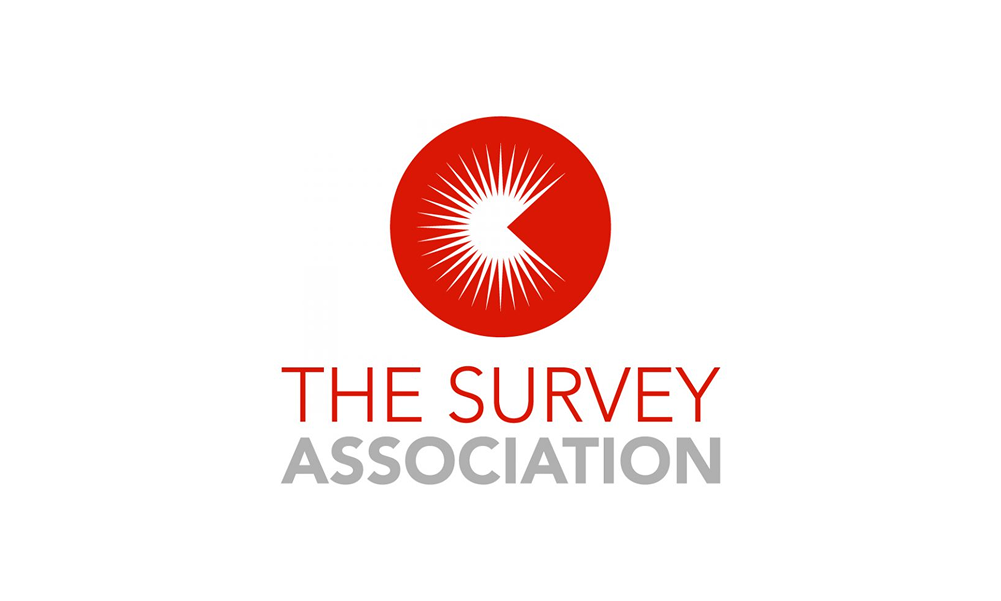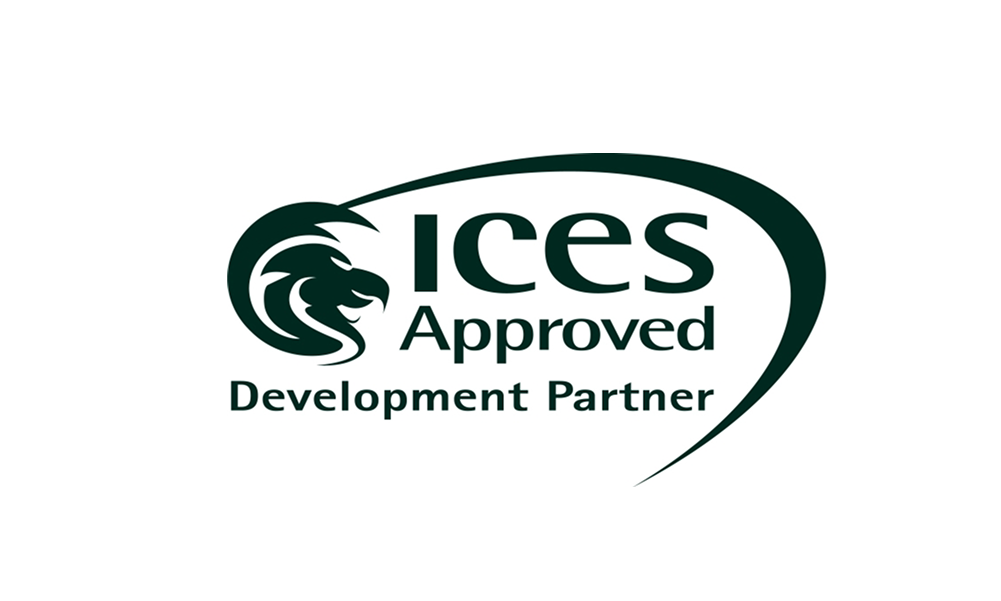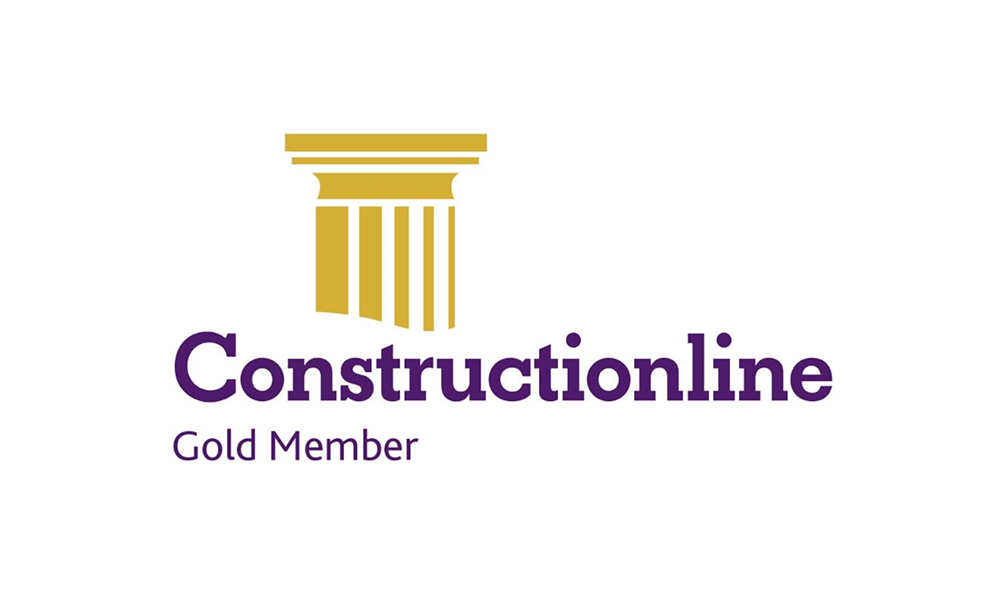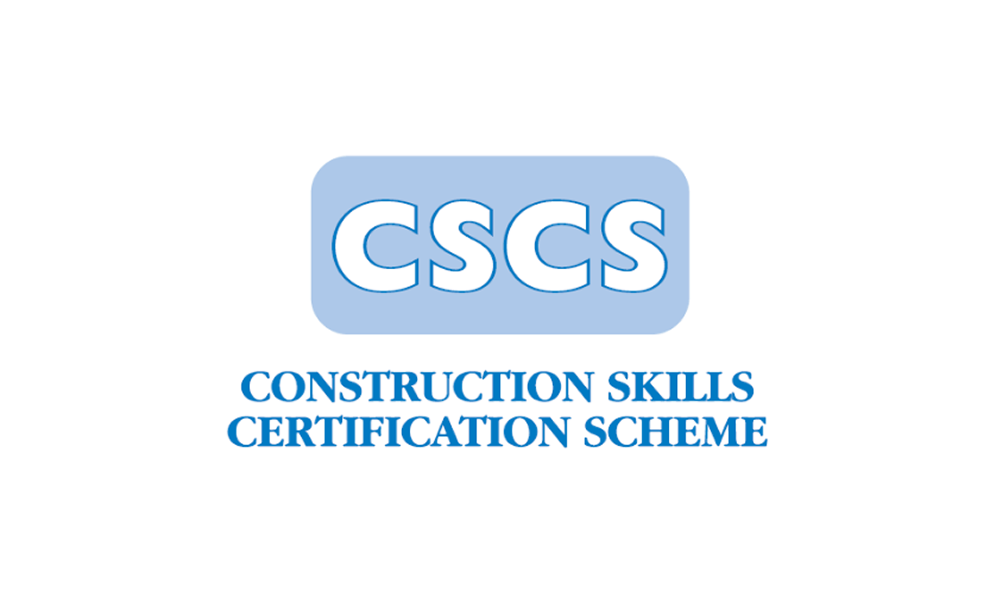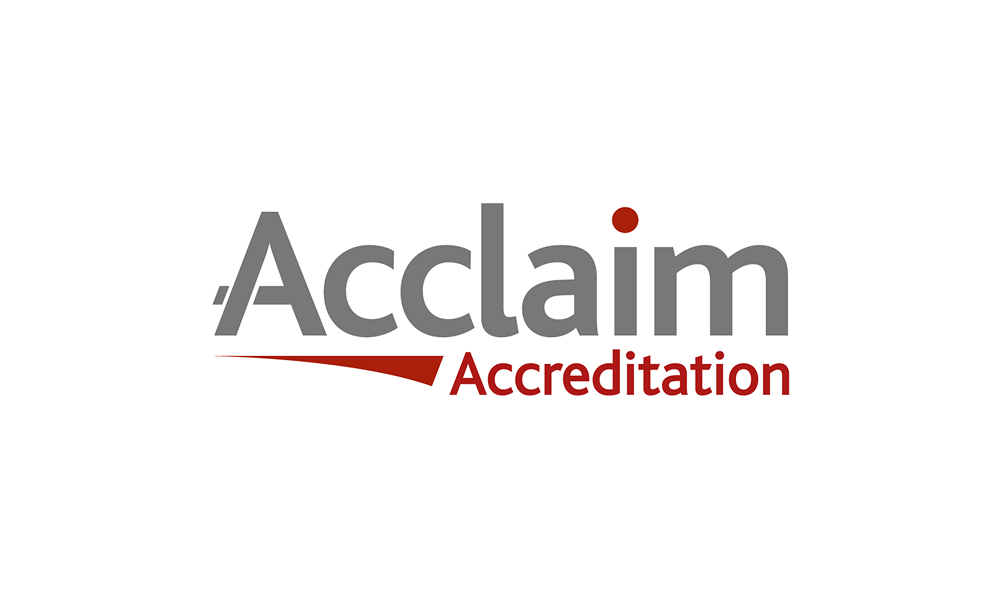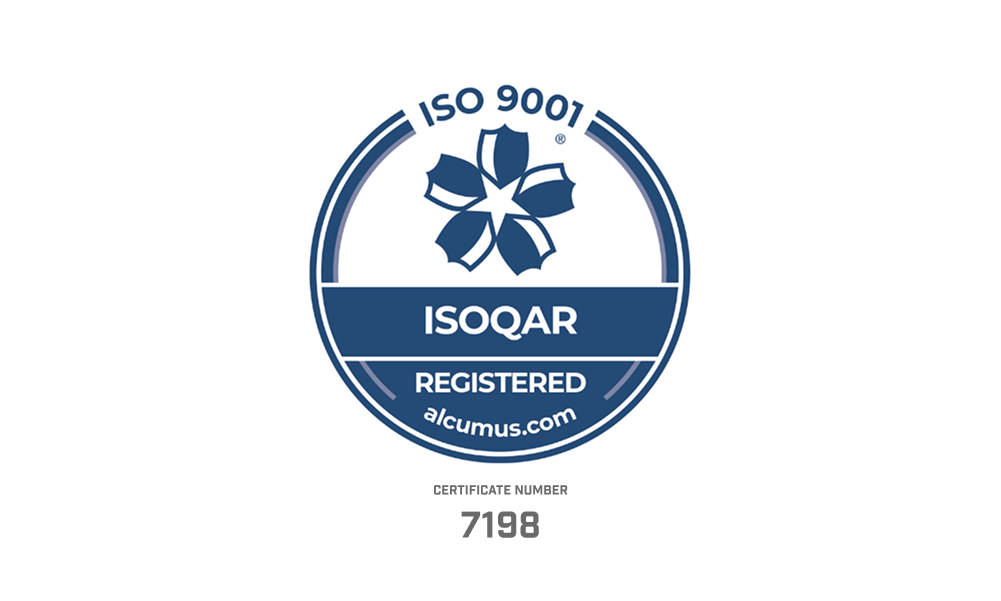Questions? We're glad you asked.
FAQS
Thanks to the wizardry of modern technology, gone are the days of measured building surveyors painstakingly taking measurements manually; state-of-the-art laser scanning equipment, paired with an experienced measured building surveyor, is unquestionably the most reliable way to accurately measure a building, which is why many architects and other professionals instruct a surveying company to undertake such surveys on their behalf.
Measured building survey drawings are generally presented electronically in CAD format for ease-of-use. 2D CAD drawings are the norm, but, with the industry shift towards BIM, we are able to deliver measured building survey drawings in 3D format, including 3D Revit models.
We are proud members of The Survey Association (TSA) and are an Approved Development Partner at the Chartered Institution of Civil Engineering Surveyors (CICES) we are also, amongst other accreditations, pleased to be ISO:1009-accredited and hold Constructionline Gold membership.
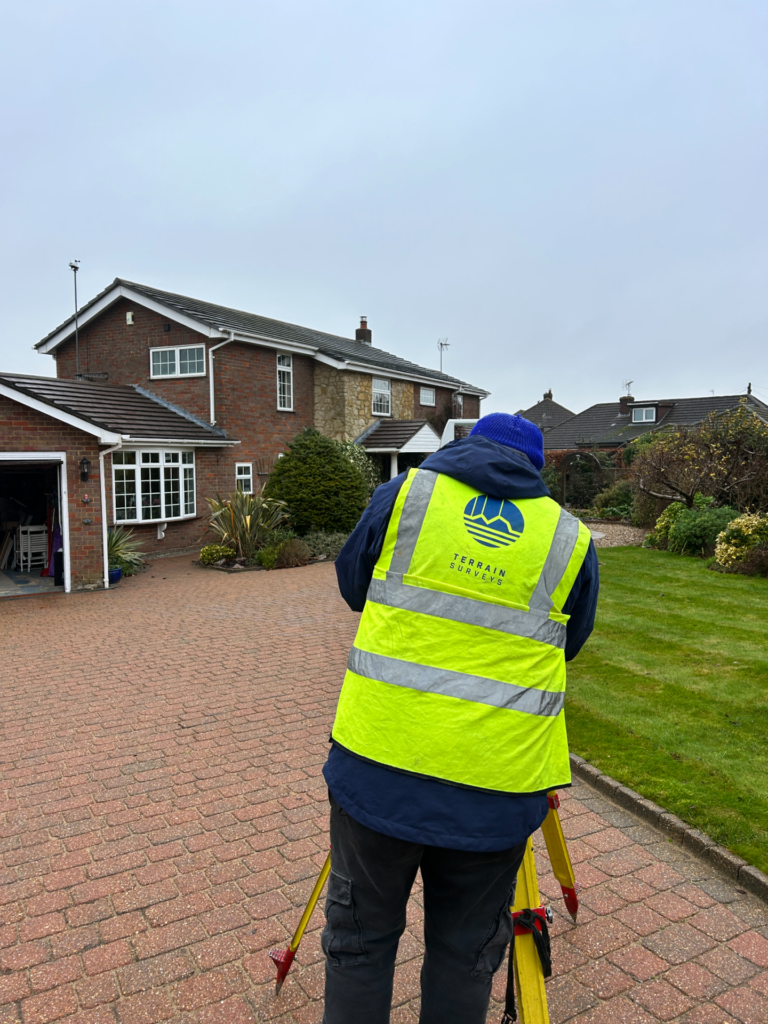
We'd love to hear from you
Get in touch
If you would like to discuss a project please contact our team
