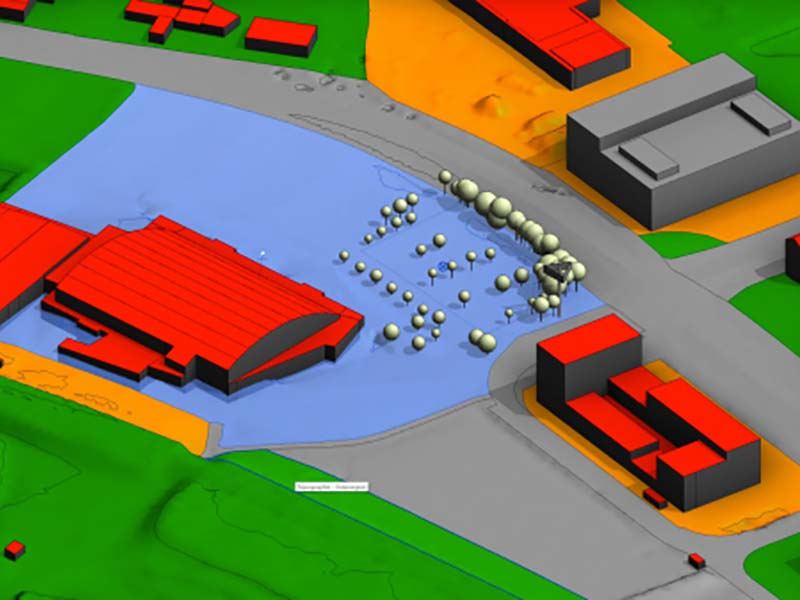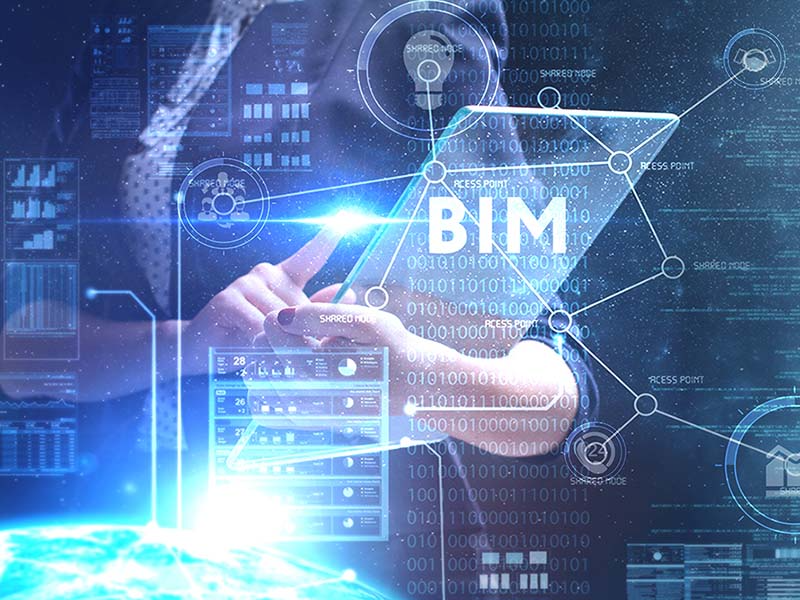Benefits of linking geospatial and construction domains
Adding information management to model-based geospatial and building data opens up new opportunities for business process optimization. The list of use cases below provides some examples of the benefits of information integration in the various building life cycle phases. Design and planning phase:
- Visualization of planning variants (Figure 2)
- BIM to geospatial: Use of building models for geospatial analysis, e.g. property and governmental approval, traffic simulation, environmental impact
- Geospatial to BIM: Nearby geographic context of the planned building, e.g. alignment to parcel lines, terrain and soil, location of building connection lines (Figure 3)
Construction work phase:
- Setting out and machine guidance
- Monitoring of work progress
- Area management of construction site (e.g. storage space, traceability)
Operation and maintenance phase:
- Ubiquitous and unified information on indoor assets (architectural model in conjunction with technical equipment in buildings) and outdoor assets (utilities, parcels, trees, paths)
- Reliable and coordinated portfolio management and predictive maintenance
- Combined indoor and outdoor navigation (Figure 4)
Modes of information integration
In practical applications, the gap between the geospatial and the construction domains has many facets. These all need to be checked when designing migration processes between geospatial data and construction data, and vice versa. The interoperability of heterogeneous BIM and GIS data sources means it must be possible to analyse (derive) information which could otherwise not be deducted from separated data sources. For ensuring such reasoning over heterogeneous data, the key issue is semantic interoperability. Interoperability can be integrated, unified or federated (ISO 11354). Integrated approaches rely on the definition of a common form, with high expressiveness. All elements from the systems to be integrated must be described according to the common form. Unified approaches rely on a common meta model for the transformation. The meta model itself is not intended for execution and can range from a vocabulary to a complete ontology (knowledge representation with formal semantics). The most interesting, but also challenging, approach is federation. This is to be applied in contexts where the systems are too different to interoperate. The information is kept in the original domain model and can be queried via services by anybody, anywhere and anytime. For example, the Federated Architecture for OWL Ontologies (FOWLA) is an approach for federating independent ontologies and allowing them to be queried all together while keeping query answering time at its lowest (see ‘Further Reading’ for details of this and the GIS/BIM interoperability problem).
Georeferencing
With the right transformation parameters, a building model can be properly placed in a geodetic coordinate system. The topic of georeferencing plays a decisive role but is nevertheless poorly implemented in practice, i.e. in a manner that does not conform to standards and is technically insufficient, even though IFC (starting version 4) supports good georeferencing capabilities of IFC models. In this matter, software manufacturers must still significantly improve their products. Furthermore, the IFC standards currently lack a clear description of the geodetic scale, a conceptual data model for survey points and the inclusion of GIS-compliant attributes for geodetic datum transformation, e.g. as WKT/proj4 string. In addition to the technical implementation, a detailed specification of the type and implementation of georeferencing in BIM exchange requirements needs to be established, at management level. For this purpose, LoGeoRef could be used to communicate (see Figure 5) and check the required level of georeferencing of an IFC model between information providers and information customers using a simple metric.
Spatial Representation
A particular challenge in exchanging data among digital building models is the large number of geometric and topological representation types existing in BIM, e.g. boundary representation (B-Rep), constructive solid geometry (CSG), parametric models or hybrid model types. The complexity of adopting the correct geometric representation type is often underestimated. The transformation is not a simple 1:1 schema mapping. Geospatial features are mostly represented as points, lines or surfaces, and these are typically poorly supported (identifiable, visualized, selectable, analysed) by BIM authoring or collaboration tools, mainly because BIM focuses more on parametric solid representation.
Data Templates for Aligned Naming and Attribution of Single Components
IFC (ISO 16739) provides a semantic model, expressed with a huge range of entity types, type enumerations and predefined property sets. The semantic model can be extended with generic property sets and by using the so-called ‘building element proxies’. However, the semantics of this user-defined extension are not standardized. In addition, the IFC is designed for model transfer rather than for expressing information needs. In order to achieve aligned semantics between domains and projects without inflating the IFC and while remaining independent from IFC, several standards for product data templates are currently being developed by ISO working groups. The evolving standards cover a general taxonomy (ISO 12006-3, buildingSMART data dictionary), the general structure of data templates (ISO 23387), the expert process to describe, author and maintain data templates (ISO 23386), specific data templates and an IFC exchange structure for product data templates (ISO WI442018).
Level of Information Need
In practice, communicating the requirements for the level of detail of the building model regularly leads to misunderstandings because engineers use different terms or because it is not clear what the term ‘detailing’ actually means. For this reason, a European concept for describing the level of information need (LoIN) is standardized in CEN/TC 442. In the past, the level of geometric detail (LoG) was indirectly ‘implied’ using the drawing scale. When working with models based on the BIM method, the ‘detailing’ must be defined in a more complex way: the LoG covers the detailing, dimensionality, spatial reference, graphic representation (appearance) and parametric behavior of the geometric information. In addition, the type of object identification (name, ID) as well as the type and structure of the object classification and attribution must be defined by the level of information (LoI). The level of documentation (DoC) regulates the amount and the scope of the documents that are supplied in addition to the virtual building model.
Examples of how to narrow the gaps
Geospatial Systems to BIM City models are uploaded to BIM in order to visualize the geographic context and use it for BIM/geospatial analysis, such as visibility analysis or calculations for building permits. Besides not supporting the semantics of city models, the spatial representation is very different between the two data models. Most solids in city models, representing a building, are collections of polygons. Currently, there are no quality standards that ensure the generation of watertight solids. However, this is extremely essential for BIM since high numerical precision is required. BIM to Geospatial Systems When uploading simplified building models into Geospatial Systems in order to check environmental or social impacts on diverse variants in construction and placement, the high diversity of possible BIM geometric representations makes it difficult to transform all objects completely from BIM to GIS. Even deriving a footprint from BIM for GIS is not easy, because the algorithm needs to select and intersect many component elements, e.g. outer walls. Ontologies and semantic web technologies also come in handy for tackling this issue, as they allow the definition of user-specific concepts based on existing ones. The ‘building envelope’ or the ‘highest storey’ are examples of concepts that can be defined using semantic rules. Once defined, such concepts can be queried directly. BIM and engineering surveying The shape of building elements, given as parametric model or CSG, needs to be recalculated for construction works, because total station surveys, machine guidance and progress monitoring are mostly related to points, not component objects represented as solids. The rules to export points/faces from parametric solids are not uniquely defined, which might lead to inconsistencies. The serialization of derived points in BIM (e.g. for surveying) along with their relation to the components/objects is not part of any standard. However, the major vendors of geodetic instruments provide good support for model-based surveying within their software, also supporting IFC import. BIM and GIS for operation and maintenance of the built environment Seamless 3D-Plan/3D-Map for facility management using indoor/outdoor data with the same interface is an important business model. The gap between geospatial and construction appears when the same real-world objects might be stored redundantly in BIM and GIS, e.g. IfcSpace for a room in BIM and a polygon in a geospatial database. There are no standards for expressing that the two geometric representations represent the same real-world object. Conclusion Many of the gaps that occur in practice can be solved with existing technologies but require an awareness of both the possibilities and the systemic difficulties. Open standards developed by OGC, buildingSMART International, ISO and CEN, along with national standardization organizations, will help to bridge the gaps between the construction and the geospatial domains. Last but not least, better training and tutoring has to be provided to professionals, while pushing forward the need for new processes and business models that tackle the issues discussed in this article. Read the original article and other stories
If you have a project which could benefit from Topographic Surveys or Land Surveys call 01438 841300 or email enquiries@terrainsurveys.co.uk. Alternatively, enquire online to get started, and a member of our team will be in touch to discuss your requirements.



