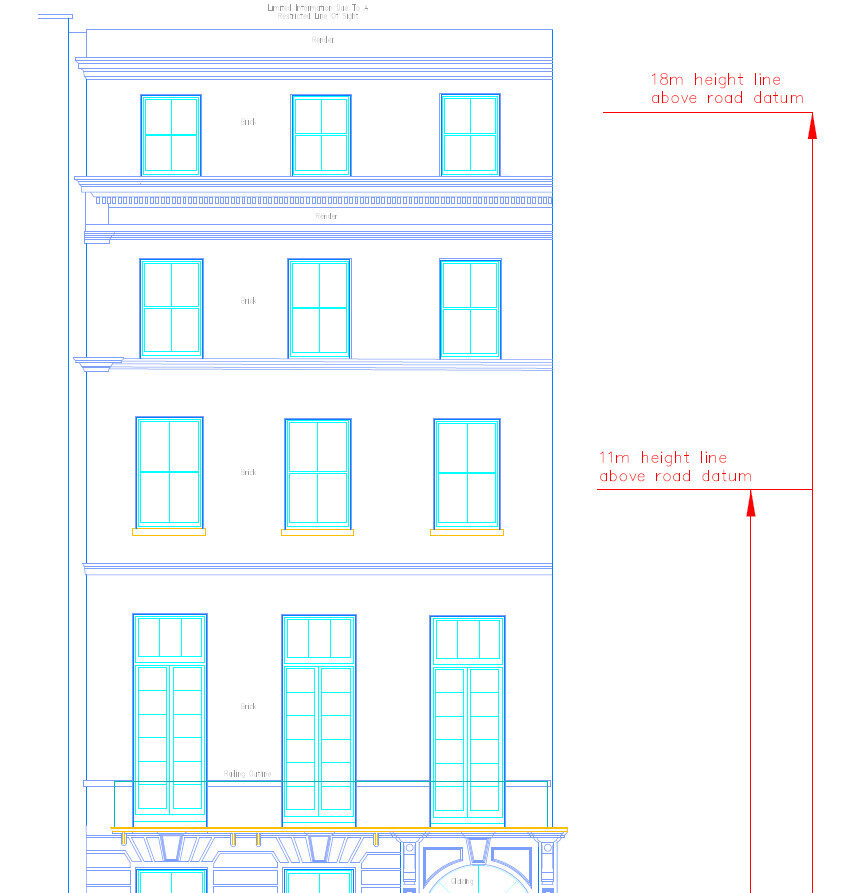New Fire Safety Regulations 2022 have been issued by the government which outline new duties to ensure fire safety compliance of buildings. These legislative changes have been brought about to meet recommendations from the Grenfell Tower Inquiry and make it a requirement for building owners to demonstrate that they have effective, proportionate measures in place to manage safety risks. These new requirements also ensure the safety of residents and their awareness of the current fire safety instructions for their building.
On October 1st 2023, new fire safety guidance will come into force for all buildings regulated by the Regulatory Reform (Fire Safety) Order 2005.
Buildings affected by the regulations:
- Residential buildings with storeys over 11 meters in height
- Has at least 5 storeys
- All multi-occupied residential buildings with two or more sets of domestic premises
What does the legislation include, and how can Terrain Surveys assist?
High-rise Residential Buildings
Terrain Surveys have been working with property management companies producing CAD survey drawings that comply with the fire safety guidance requirements for high-rise buildings.
A building is considered high risk if it meets the following:
- Building height is 18m or higher
- Has at least 7 storeys
- Contains at least 2 dwellings
The regulations make it a requirement for Responsible Persons of buildings 18m or over in height, or at least 7 storeys, containing two or more domestic dwellings, to provide plan information to the fire and rescue services.
To determine the definition of a high-rise building, the Building Safety Act 2022 stipulates that the height of the building is to be measured from ground floor level to the finished surface of the floor of the top storey of the building (ignoring any storey which has roof-top machinery or plant areas and/or plant rooms).
When determining the number of storeys of a building, any storeys below ground floor are disregarded as are any mezzanine floors if its internal floor area is at least half of the internal floor area of the largest storey.
The ground level of a building is defined as the lowest part of the surface immediately adjacent to the building.
Measured Surveys to Meet Safety Requirements
When assessing the current plans and drawings that are available for your building, it is critical that they show the correct level of detail. To meet compliance with the regulations, Terrain Surveys have produced measured survey drawings which include:
Floor Plans
Floor plans of all floor layouts or as a minimum, all common areas identifying door entrances to residential dwellings access routes. Plans will normally show key information including floor levels, heights to ceilings, stairwells, lifts and location of fire safety equipment. Copies of floor plans are required to be stored in the Premises Information Box which is to be kept securely and easily accessible within the building, as well as being shared with the local fire and rescue service.
Elevations
Outline building elevations with key building heights above the external ground level identified. It is also a requirement that an assessment of the construction and materials of external walls is carried out. The critical information required for external walls includes windows, balconies, cladding, insulation and fixings. Elevation drawings can be required as part of the building’s records or for the purpose of safety inspections and material replacement projects.
Contact Us
The team at Terrain Surveys strives to help make every project run as smoothly as possible. For us, that means providing measured surveys with maximum accuracy and minimal delay. For you, it may mean heading to our website or getting in touch with a member of our team and seeing how we can be of service to you.
With a 48-hour turnaround for quotations and a current lead-in time of circa 7 days, Terrain Surveys would be delighted to assist, whether you require a measured survey to meet the new building safety regulations, or indeed if you require a survey for any other purpose. Contact the team today and we would be pleased to assist.

