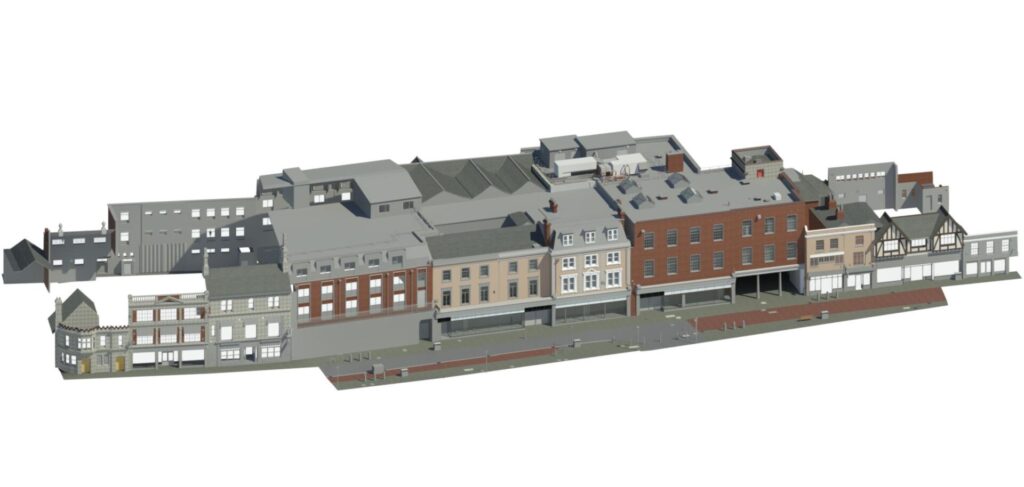Selecting the correct Level of Detail (LOD) for a 3D Revit survey model is a crucial decision, to make sure that you will have sufficient information for each stage of the design process of a project. Whether this is a survey model of an existing building or a topographical survey model, agreeing the survey specification including LOD is key to the project’s success.
Terrain Surveys have been providing Revit survey models on numerous projects of varying complexity including schools, hospitals, commercial buildings, historical buildings, residential properties and toposurface models. From the experience that we have gained, we are able to help with the decision making process for compiling the survey specification.
Generally, most projects that we model will have a higher level of detail, LOD3, for the building exterior and lower for the internal elements. This will include full elevation detail for the building, accurately capturing any stonework elements, windows and doors with full frame details, fixed service and drainage items and surface finishes.
Internally, we generally find that a slightly lower level of detail, LOD2, will cover most model requirements. This allows all elements to be included, walls, partitions, floors, ceilings, beams, columns, doors, steps, main items of plant and sanitary fittings. Should there be a requirement for a higher level of detail on some or all of the internal arrangement, this can easily be accommodated.
This approach will result in a survey which is fit for purpose and is similar in specification to a traditional 2D CAD measured survey consisting of floor plans, elevations and sections, but as one Revit 3D model file. This allows for an efficient 3D model for concept and detailed design and sufficient detail for graphic renders.
Other items to be considered for the survey specification include phasing, we will generally keep all modelled elements in the existing phase, filing and naming conventions for the file will follow current ISO 19650, unless stated otherwise, and we make sure that error reporting is checked and minimised.
A recent measured survey example, providing a comprehensive 3D Revit model for a former Debenhams store in the historic centre of Winchester. This was commissioned by Hampshire based architects Piper Whitlock Architecture and following delivery of the completed survey model, director, Peter Duggan gave the following feedback:
“the topo survey and 3D model were the most impressive that we have seen”
Peter Duggan, Piper Whitlock Architecture
Should you have a project with a requirement for a 3D Revit Model, do not hesitate to contact Terrain Surveys and our experienced team of in-house Revit technicians would be pleased to assist and provide you with a bespoke quotation within 48-hours.
