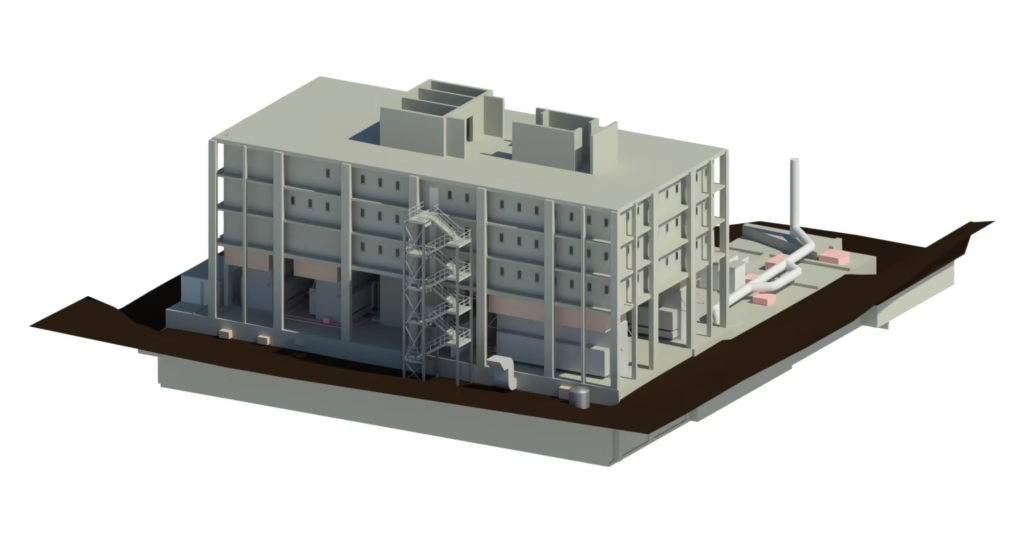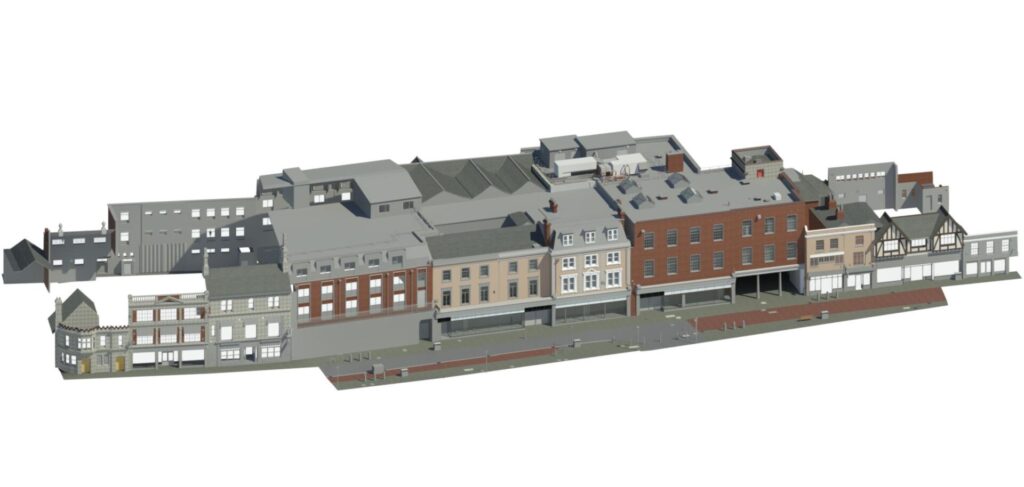Overview
Piper Whitlock Architects are a highly experienced team based in Winchester, Hampshire. Terrain Surveys were asked by Peter Duggan, Director, Piper Whitlock Architects, to produce a 3D Revit survey model and topographic survey. We have worked with Piper Whitlock on several projects over the last few years. This is the first time we have been asked to produce a 3D Revit BIM model for them.
The Challenge
The property located at 12-15 High Street Winchester was formerly a Debenhams store and currently is vacant. A comprehensive 3D Revit survey model and a topographic survey were required. If the store is to be used in the future, having an in-depth understanding of the building (external and internal structures, structural elements, floors, stairs, lifts, escalators, windows and doors and critical services elements.) and its location within the broader context of its site on the high street was vital. Laser scanning both internally and externally of the building. As the building is a large unit, this would be of particular importance if the building were split into smaller units or seeing a change of use and the ongoing management of the building.
In addition to the building itself, building modelling of street frontages of adjacent buildings was also required. This could then be used for context for things like planning to make sure any design would be in keeping and for rights of light. Although the building was vacant, there was a challenge from an external perspective as a regular market is run outside the unit. To address this challenge, the external surveying was completed outside market hours. We delivered the full 3D Revit BIM model and topographic survey in four weeks, spending the first week onsite collecting the survey data using 3D laser scanning, followed by a further three weeks of Revit technicians working to build the 3D model.
The Results
Using a comprehensive pointcloud dataset all elements of the buildings including historic building facades were modelled in Revit accurately replicating true site conditions. All site elements, sash windows etc were created using Revit system families rather than using generic content. All file naming conformed to the BS 19650 standard.
Peter Duggan was pleased with both the timescales for the project and the details within the 3D Revit BIM model and topographical surveys.
“The most impressive 3D Revit model I have seen” Peter Duggan
Are you an architect looking to find a surveying partner? Feel free to call us to find out how we can make your job easier.
Benefits Delivered
• Use of 3D laser scanning to quickly capture all elements of the building with minimal disruption
• The model delivers a highly accurate and complete replica of the building
• All building features delivered to true site conditions, no generic model elements used
• Realistic 3D renderings can be generated from the model
• Any number of 2D CAD plans, elevations and sections can be extracted from the Revit file




