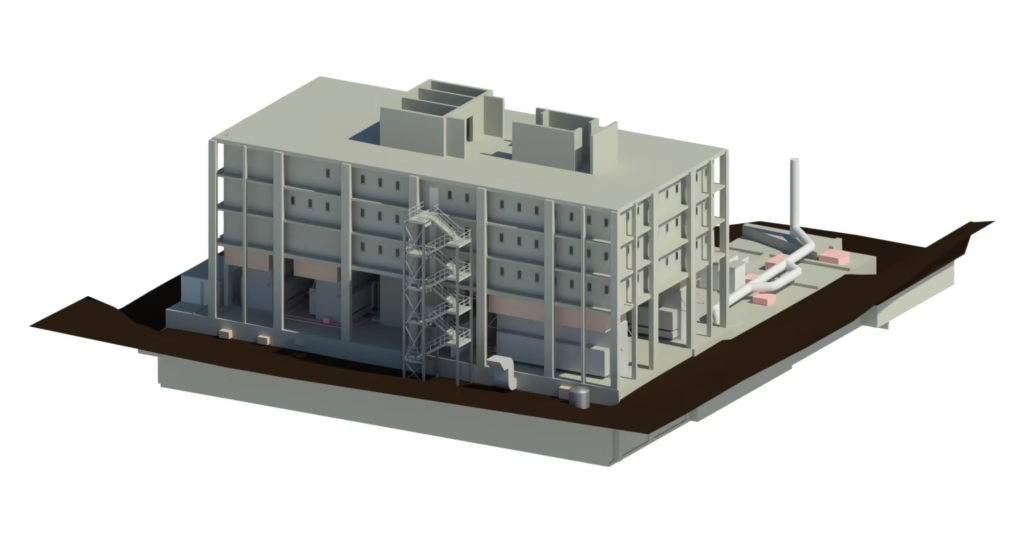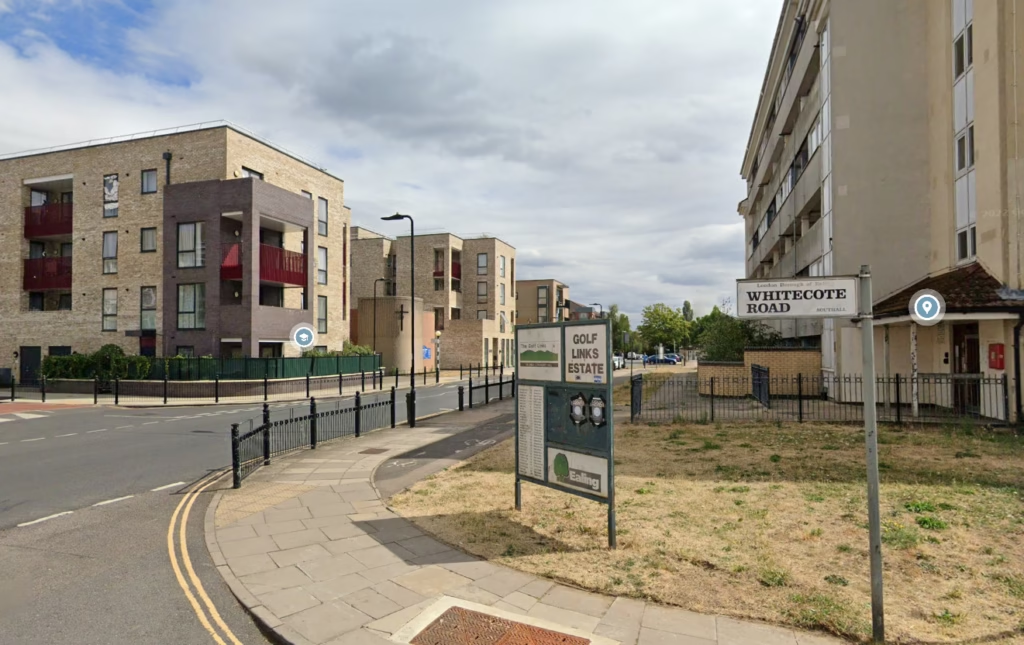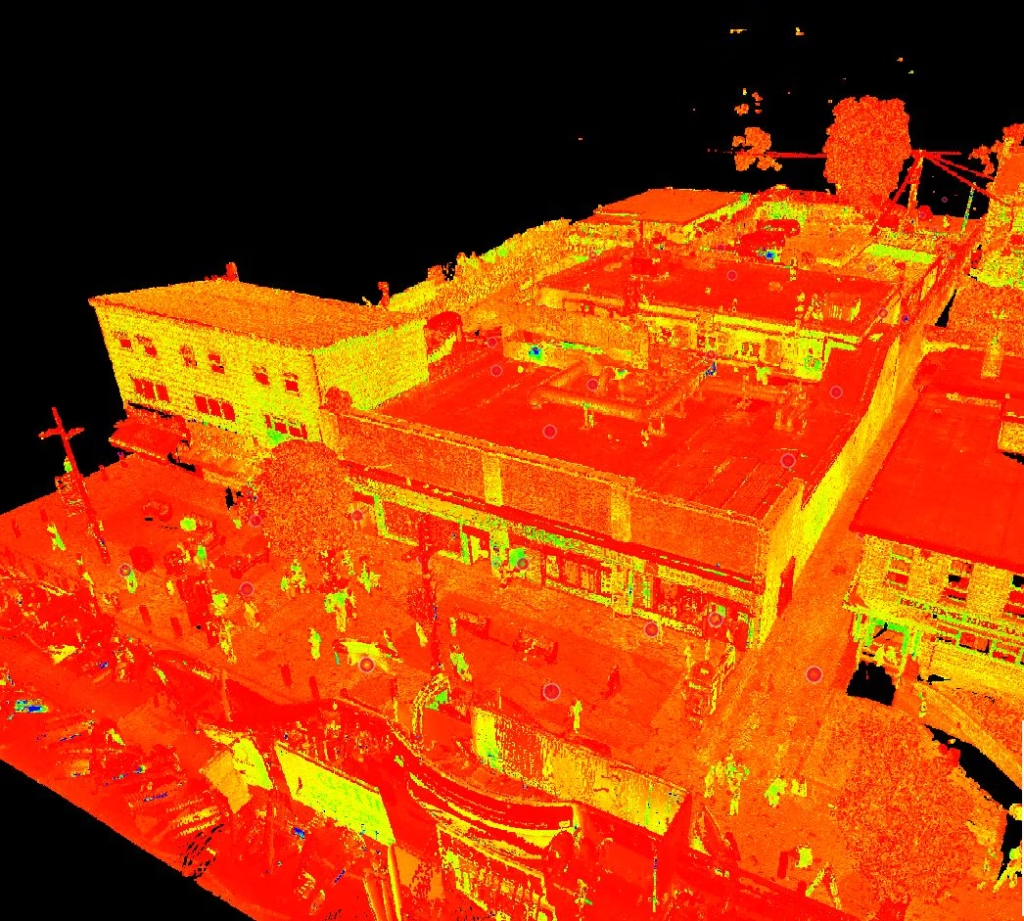Overview
Nine Elms is one of London’s flagship urban renewal areas—featuring Battersea Power Station redevelopment, the new U.S. Embassy, Apple UK HQ, and extensive housing and commercial schemes
While much of the regeneration work has gone as planned, that is not the case for all the projects. One such example is the Office block Terrain Surveys were commissioned to 3d laser scan and create a Revit model for.
Work on the high rise and surrounding site was well underway when the COVID pandemic caused the site to shut down.
Now several years later work is set to resume with a whole new team and no clear picture of what has been done so far.
Survey
The scan of the building and site needed to capture in high detail the maintenance, electrical and plumbing infrastructure. It was key for the client to be able to understand where all the services were located through the site.
Due to the size of the site and the complexity of all the services within it, the scanning took 3 days on site.
At the end of the 3 days a dense point cloud had been built of the site and this was passed on to the Revit Team for modelling.
The Results
After many hours of design time, a fully 3D Revit model was produced allowing the client to get a precise picture of what had been built to date, enabling them to compete the construction on the remaining floors of the high rise block.
The client was particularly pleased with the level of detail provided by the team for the basement level. As you can see from the images, there are many pipes running throughout this level, spanning to and from the rest of the building.
All of this was produced and delivered within the quoted time frames.





