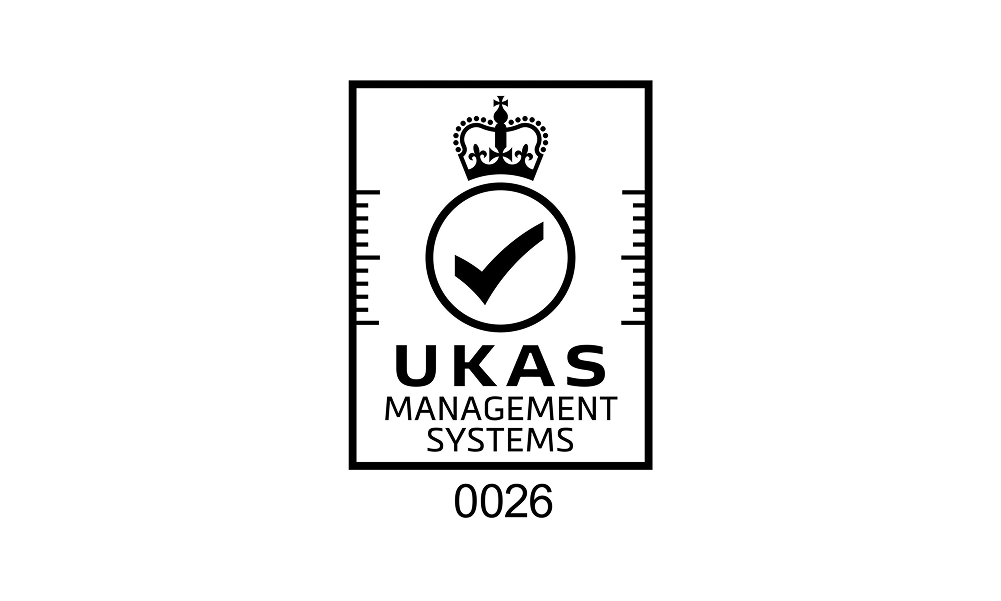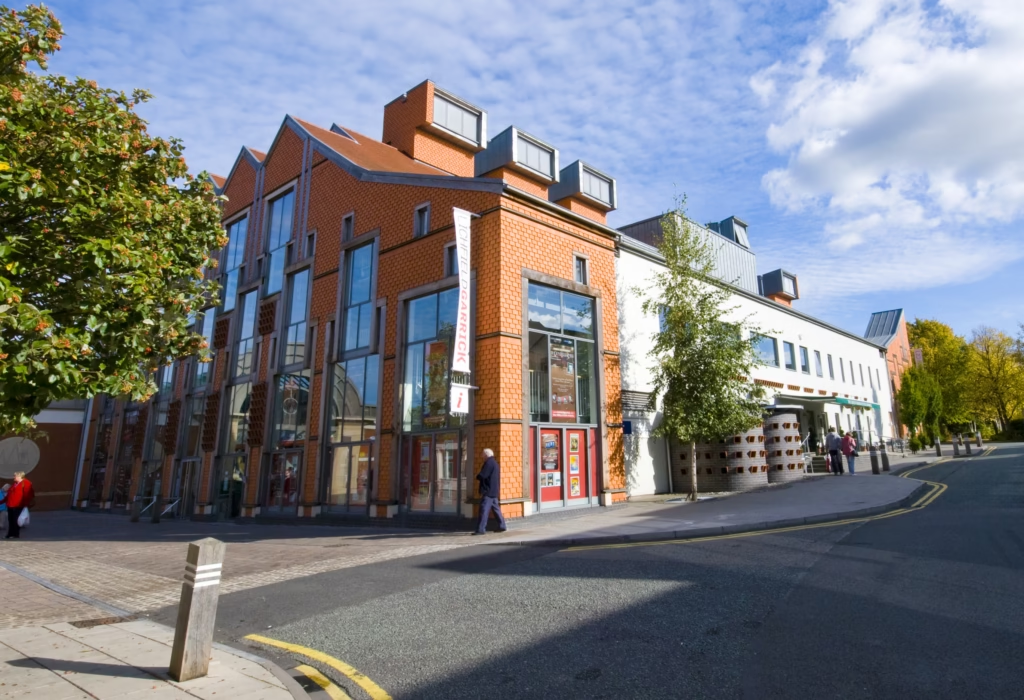
3D Revit Survey of Lichfield Garrick Theatre
A detailed 3D Revit survey while the venue was closed for summer maintenance
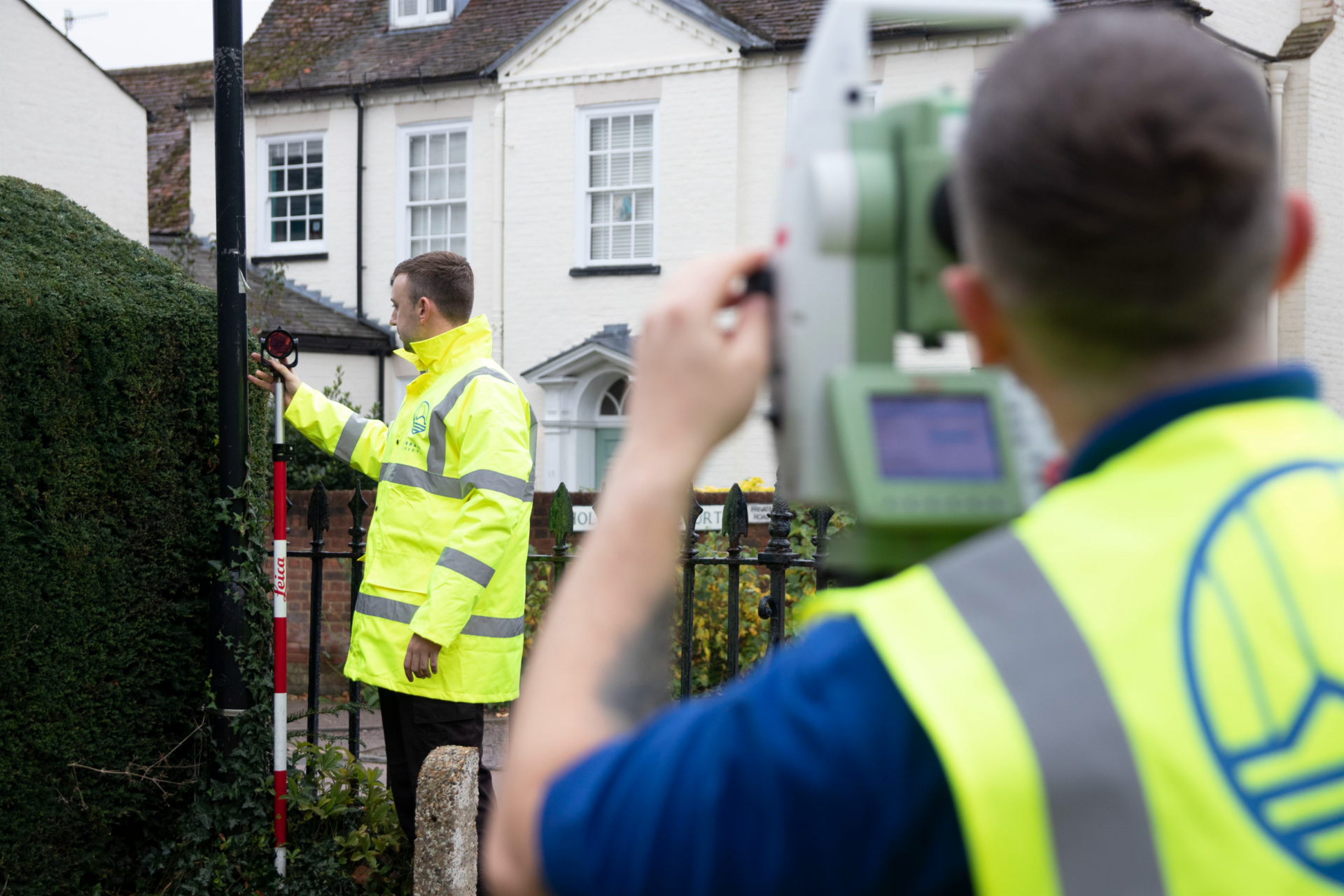

A detailed 3D Revit survey while the venue was closed for summer maintenance
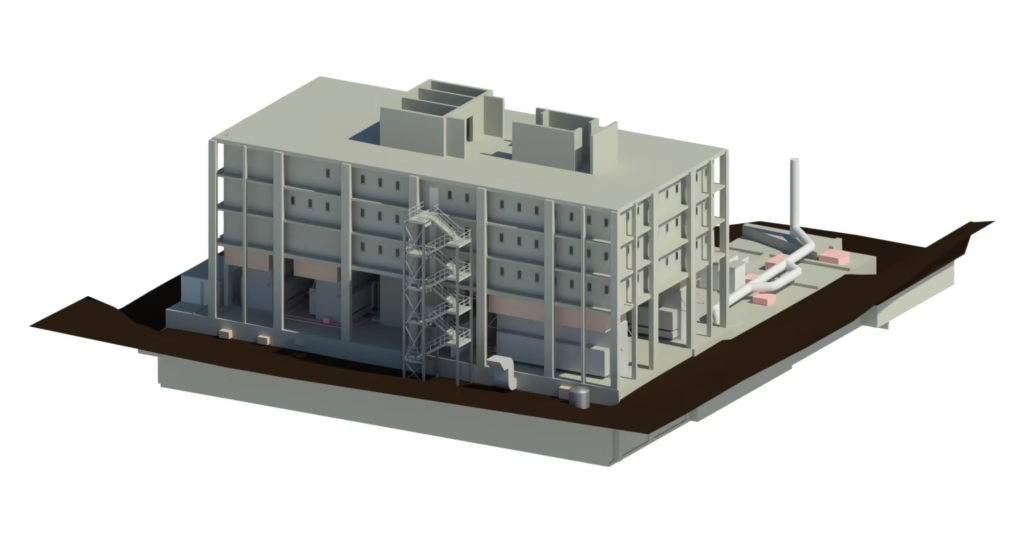
See how our 3D laser scanning and Revit modelling helped revive a complex high-rise project at Nine Elms—giving a new project team…
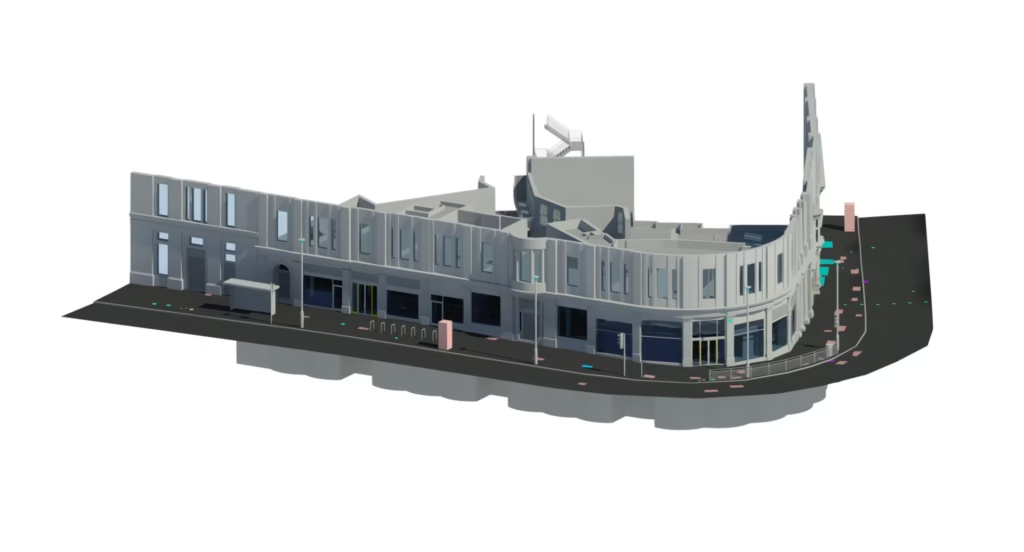
A new hotel is coming to Trafalgar, but what can be done with the shop units underneath? A comprehensive scan will be…
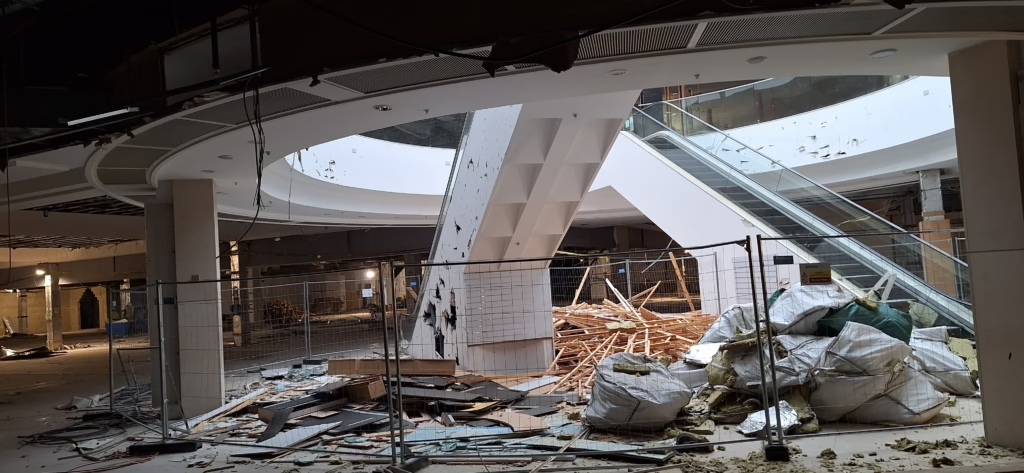
A tricky project to produce a comprehensive 3d scan of a large former retail unit currently undergoing demolition work
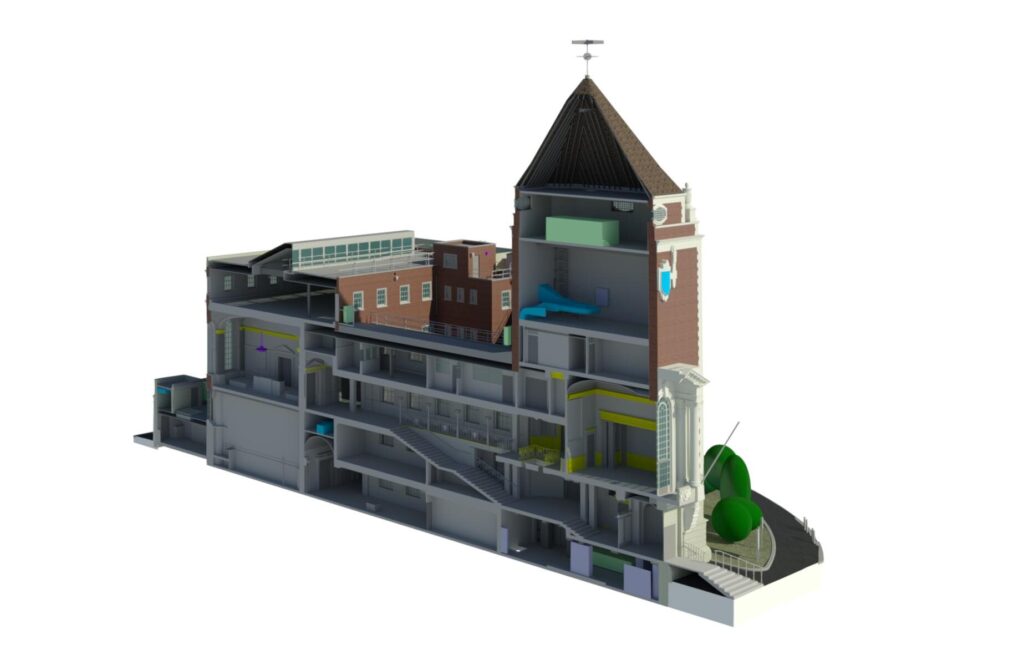
Terrain Survey was commissioned to undertake a comprehensive measured survey and produce a detailed 3D Revit model of the historic Guildhall building…

A commission to produce a highly detailed 3D Revit survey model of a Victorian building located within a Kensington Conservation Area

This 3D Revit Survey was instructed to assist with a redevelopment scheme at this large Buckinghamshire NHS Trust.
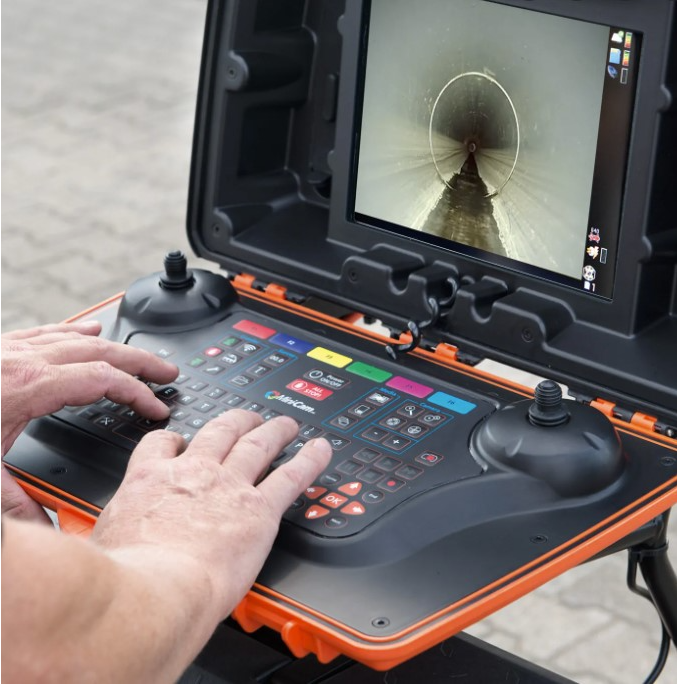
Undertake a CCTV Drainage and Connectivity Survey at the historic St Edmund’s College & Prep School in Ware, Hertfordshire
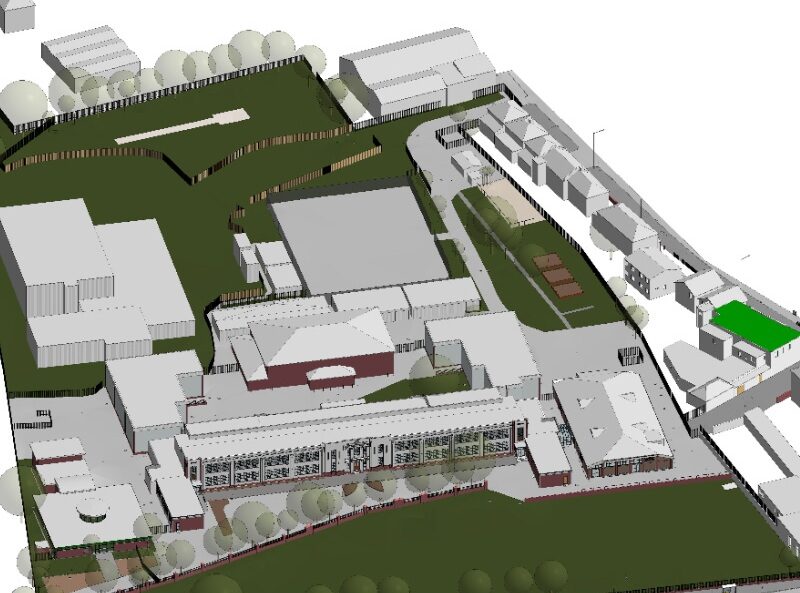
Measured surveys were required for a large expansion project at the Robert Clack School of Science

Terrain Surveys were delighted to undertake a variety of measured surveys at the historic St Edmund’s College & Prep School in Ware

Merchant Taylors’ Preparatory School is an independent day school located in Moor Park, Hertfordshire. Measured surveys for redevelopment project were required which included a 3D…

When planning to convert an Edwardian semi-detached house at Hillcrest Road, Acton into three separate apartments, Statman Architects commissioned Terrain Surveys to…

The Study is an independent preparatory school for girls aged four to eleven, located adjacent to Wimbledon Common.

This Revit model, which was delivered by our in-house Revit technicians, was instructed to support the contractor and their architect with redevelopment…

Survey and model the many school buildings and site topography of Newstead Wood School in Orpington

A 3D Revit survey model and topographic survey of a former Debenhams store


Capture pointcloud data of the Westmorland Shopping Centre

Terrain Surveys were commissioned to produce a range of surveys for The business centre at Kennington Park

Terrain Survey were contacted to produce a 3D model of the HOP Studio building

Produce a 3D Revit survey model for the Chocolate Factory located in Wood Green

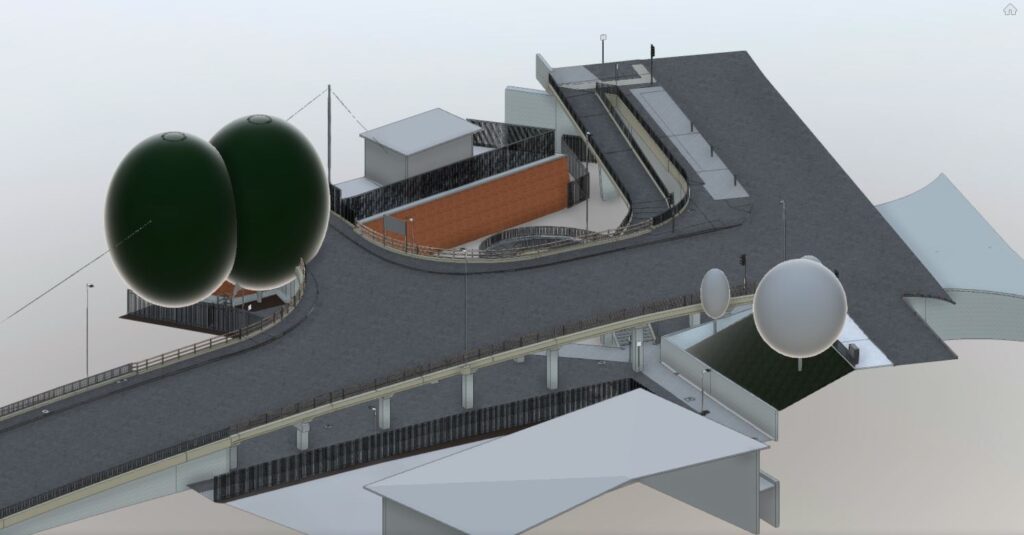
Our valued client approached us for a detailed measured survey of a pedestrian underpass in central London. Initially, the client requested a…
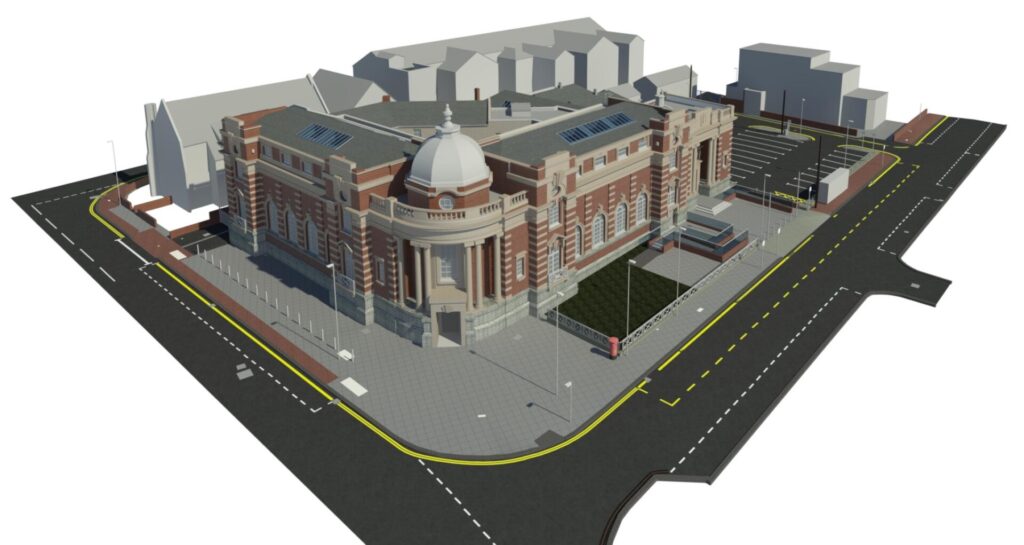
Overview Terrain Surveys were delighted to undertake this BIM-ready 3D Revit Model at the Grundy Art Gallery in Blackpool, Lancashire. Built in 1911, this…
Get in touch
If you would like to discuss a project please contact our team
