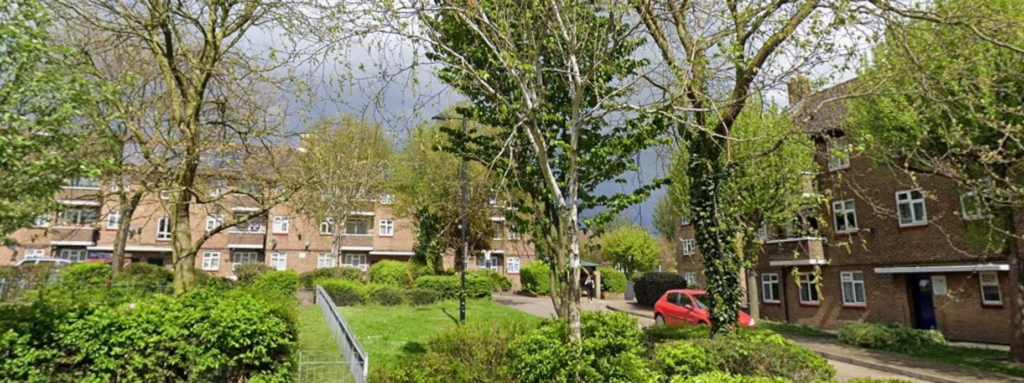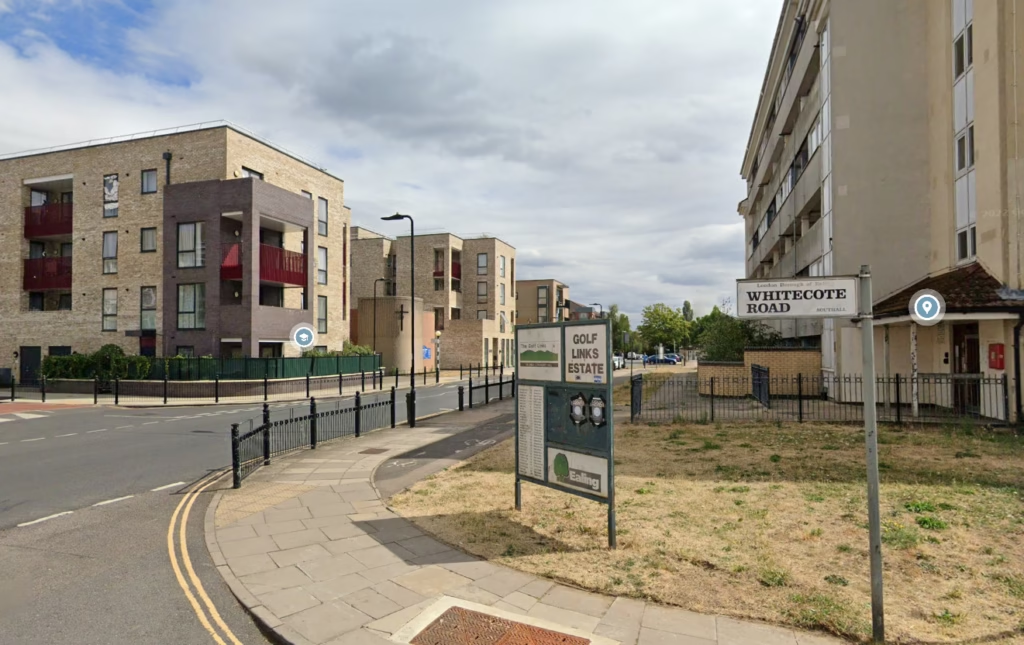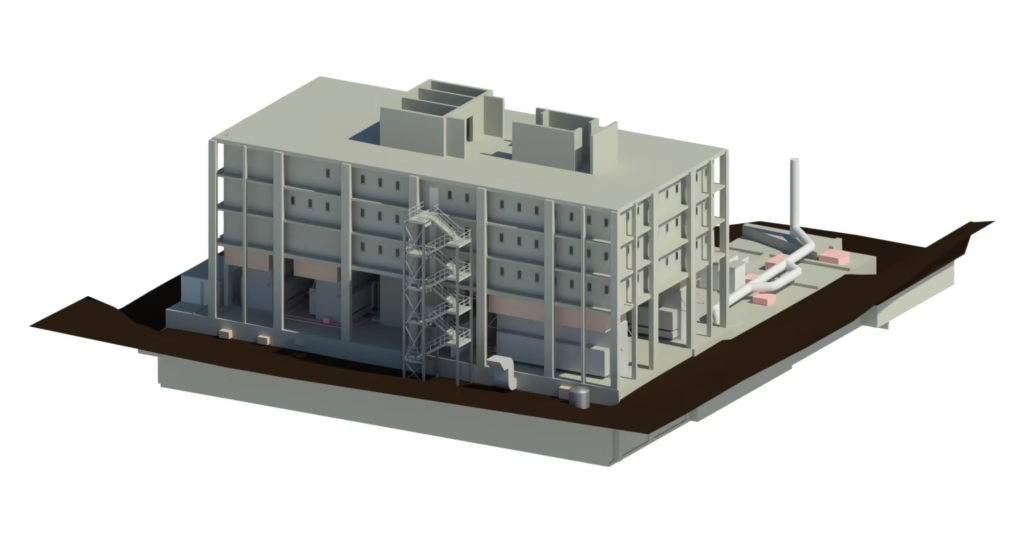Project Summary
The HOP Studio building in the heart of Bermondsey, London, is an old brick building built in the late nineteenth century by a mason who used several types of brick in its construction. To aid a refurbishment project to transform the building into a series of luxury apartments, Terrain Survey were contacted to produce a 3D model of the building.
Survey Brief
3D laser scanning was used to survey the building and capture pointcloud data both externally and internally. Using the pointcloud data in AutoCAD our technicians were able to model the building in 3D.
Key Facts
- Through discussions with the client we submitted a proposal which helped to minimise costs while providing sufficient information that they required.
- The survey was completed using a combination of 3D laser scanning and traditional topographical survey methods.
- Using the processed pointcloud data we were able to produce a highly detailed 3D CAD
- model which accurately represented the uneven walls of the building.
- Prior to issuing the final survey deliverables the survey was checked to our robust QA checking procedures.
- The survey was completed within the agreed timescales and to a tight budget.



