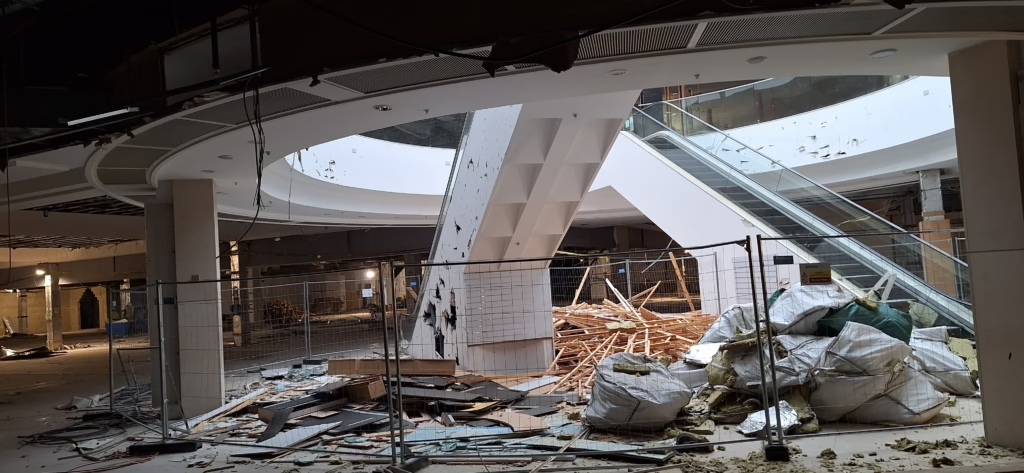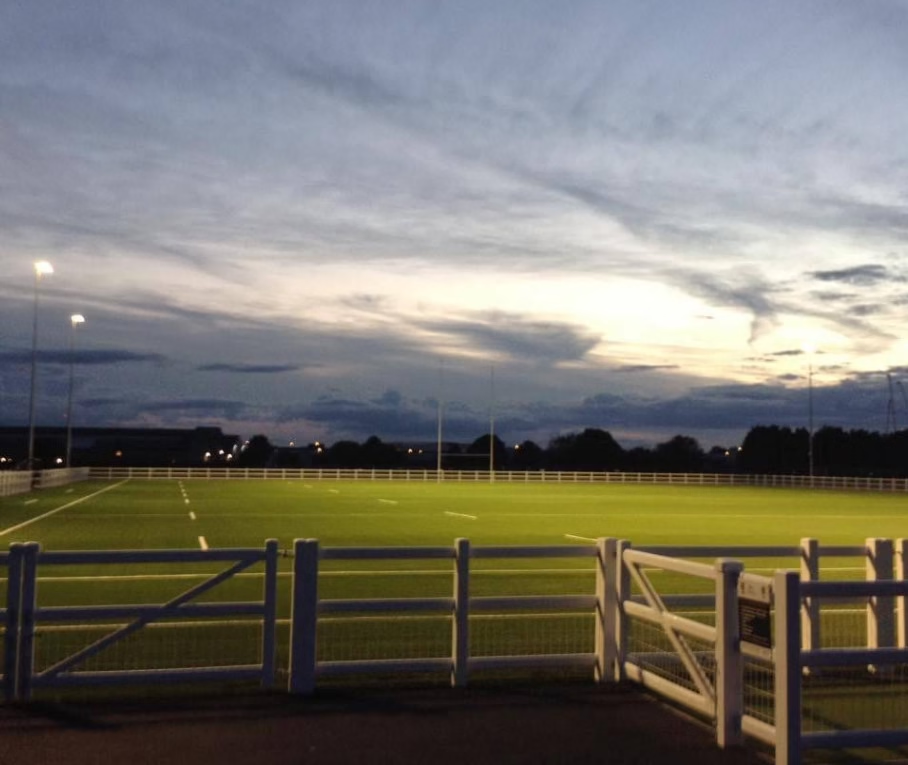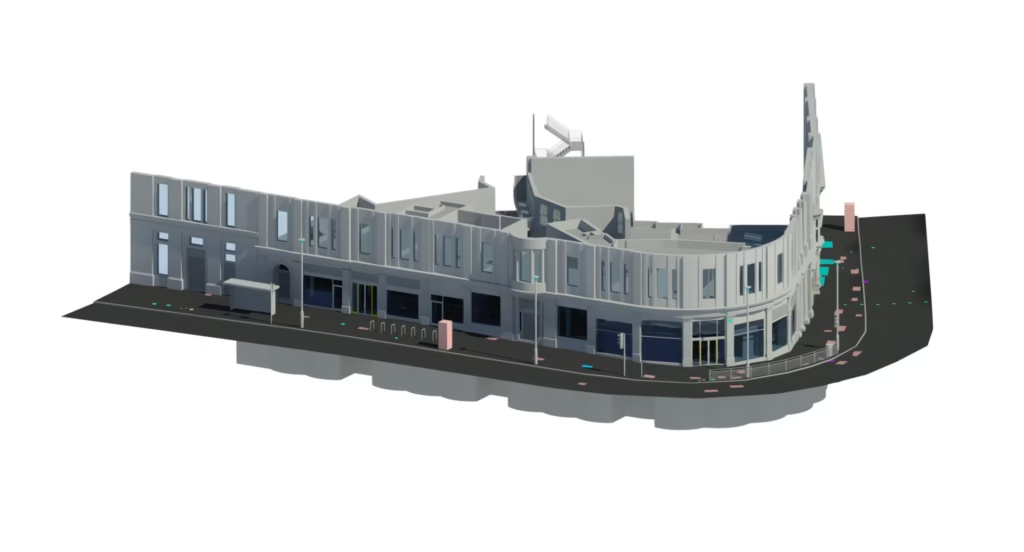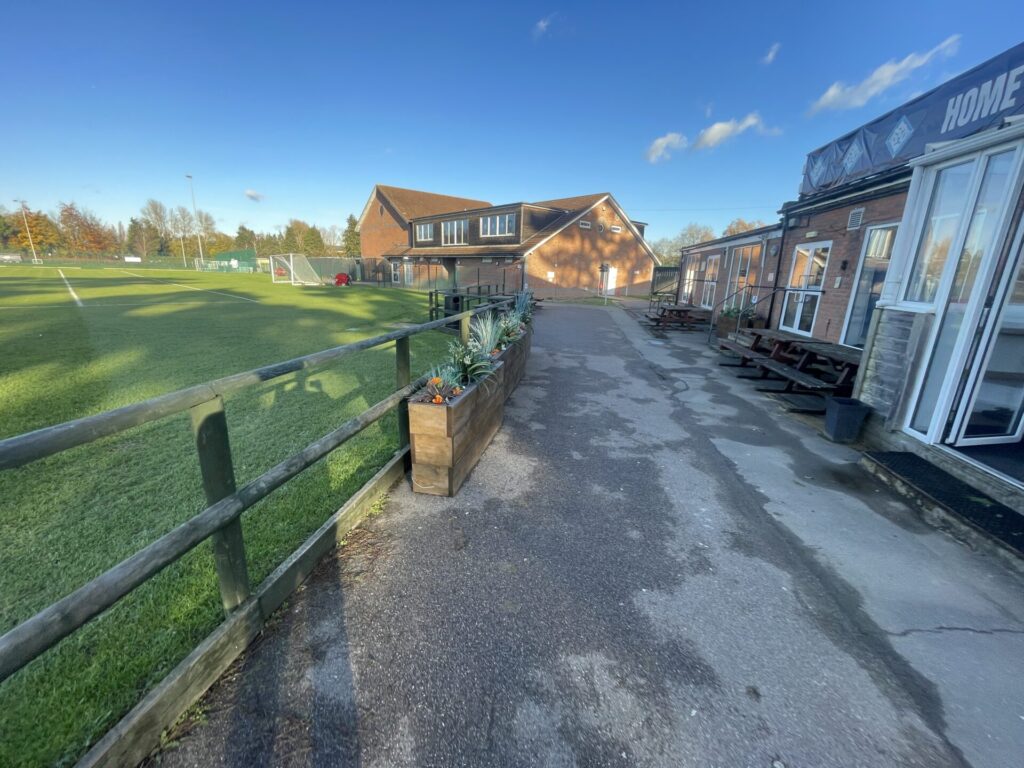Overview
We were contacted by a regular client of ours to provide a full 3D scan and Revit model of the former House of Fraser shop unit at Bluewater Shopping Centre. The site work needed to be completed within a strict 2 week timeframe and return the Revit model a week later.
The Survey
The two storey unit was undergoing demolition at the same time as the scan was taking place. Our experienced team was able to work around the ongoing demolition works safely and efficiently.
Over the course or a full day using a Leica RTC360 3D Laser Scanner a detailed point could was created of the internal space of the building with special attention paid to capturing all the information on the steelwork.
Results
Upon completion of the site survey, the pointcloud data was processed and imported into Revit. The pointcloud provided a highly accurate digital replica of the former House of Fraser unit, capturing critical architectural and structural details, including steelwork, walls, floors, columns, windows, and doors. Special attention was given to the steel framework.
The Revit model was developed to accurately reflect the internal space, including detailed structural elements and any architectural features. The model also incorporated the service elements within the space, ensuring that key components such as plumbing, electrical, and HVAC systems were precisely documented.
Despite the challenges of working around ongoing demolition, the project was completed within the strict two-week timeframe, and the final Revit model was delivered a week later. The comprehensive model will be used for future planning and redevelopment of the site.






