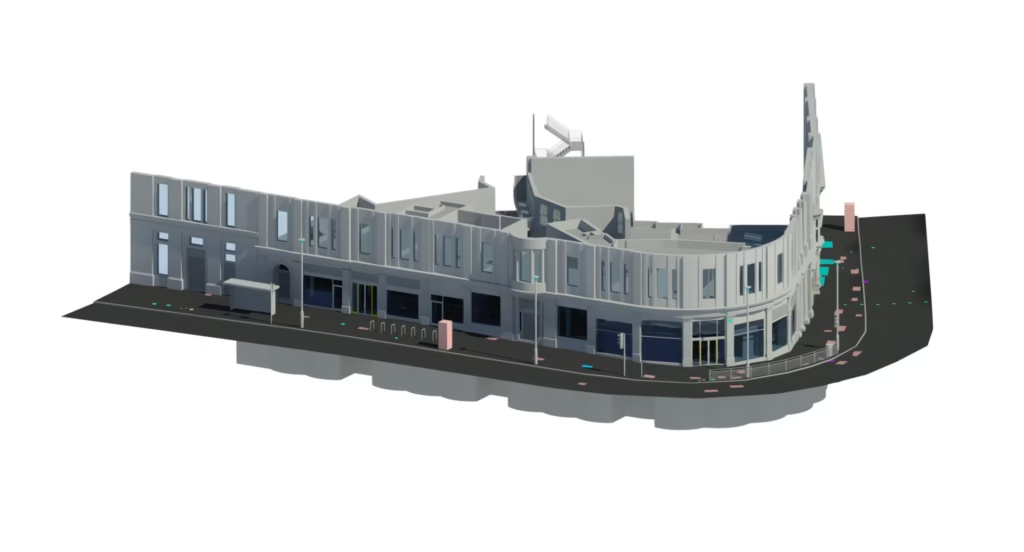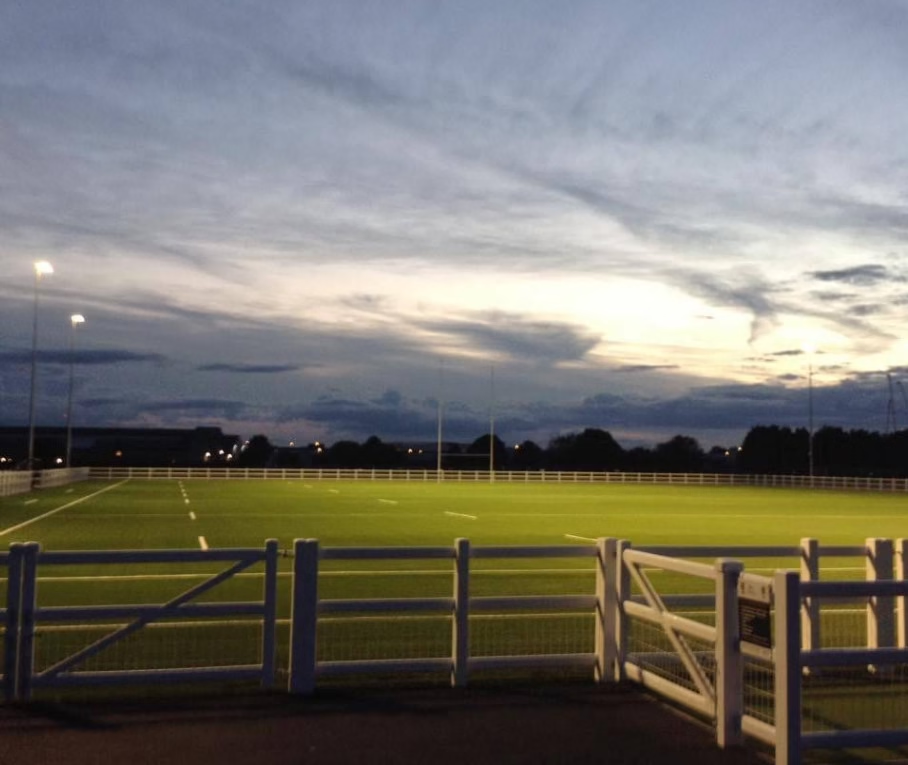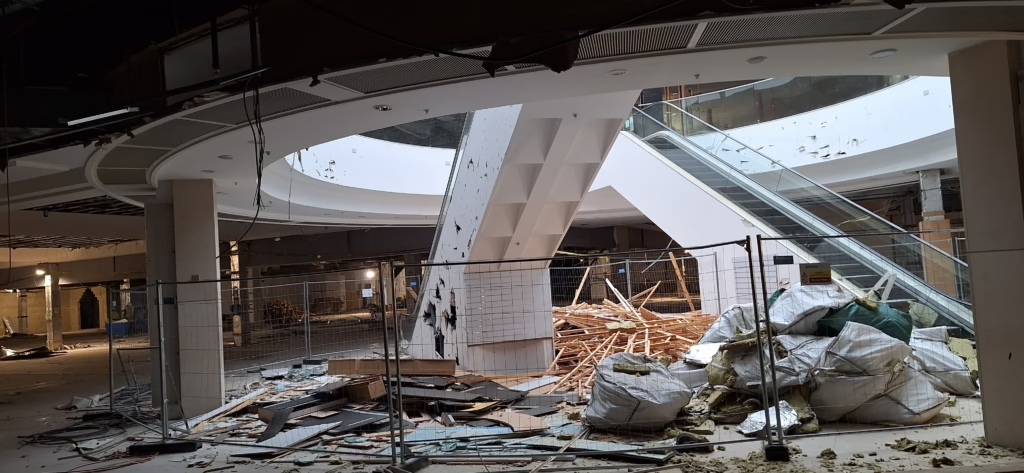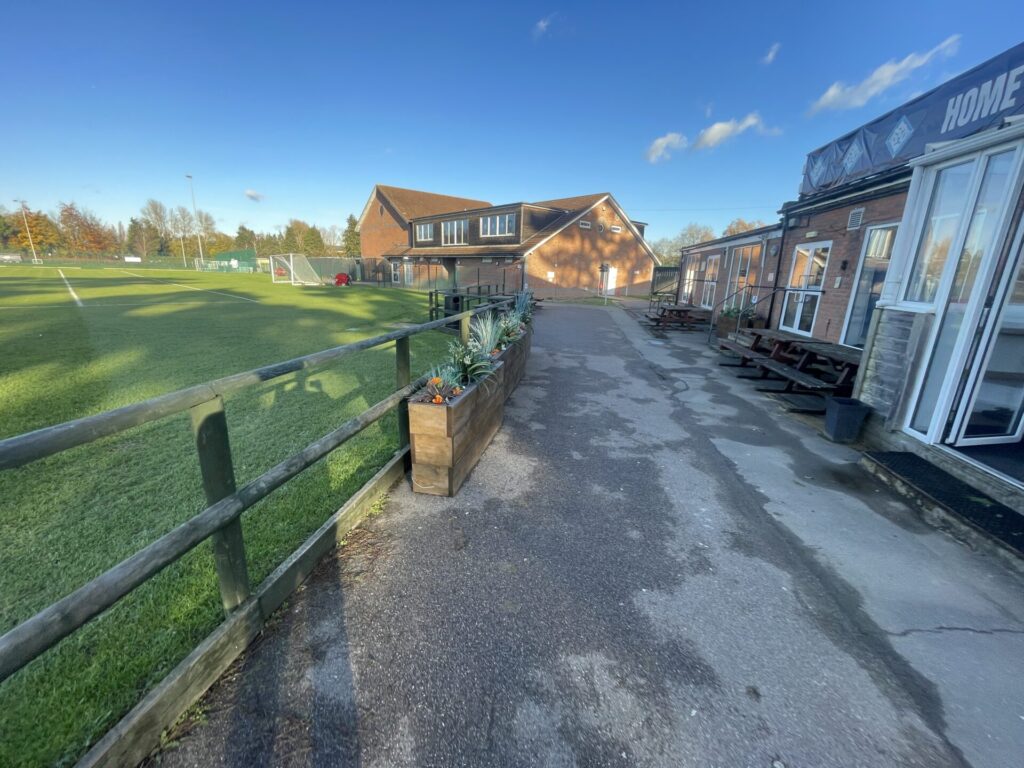Overview
Trafalgar square is one of the busiest tourist attractions in London, as such it is a prime location for a brand new hotel.
The site chosen to be the location of this new hotel has shop units on the ground floor. Before any decisions can be made on a long term refurbishment plans, the impact on the ground floor and basement units would need to be assessed. For this some comprehensive surveys would need to be conducted and plans drawn up.
Survey
Two surveys were needed to give the project team the clarity they required. The first would be a highly detailed measured building survey. The other survey required was a utility survey.
Being such a busy area of London, with near constant footfall, there was a challenge to conduct the external survey work while causing the least amount of disruption to the public.
The solution was to coordinate the surveyors and surveys to take place in two key stages. Internals areas would be surveyed during the day and the external areas in the evening when football was greatly reduced.
Results
Due to the level of detail captured with the laser scanner for the measured building survey we were able to produce highly detailed Revit models. These models give a clear picture of the unusual and complex nature of the retail and basement spaces as well as all the utilities.
With these 3d models the project team will now be able to carefully plan their refurbishment work on these areas. We all look forward to seeing this new hotel become a fixture of the Trafalgar Square landscape.






