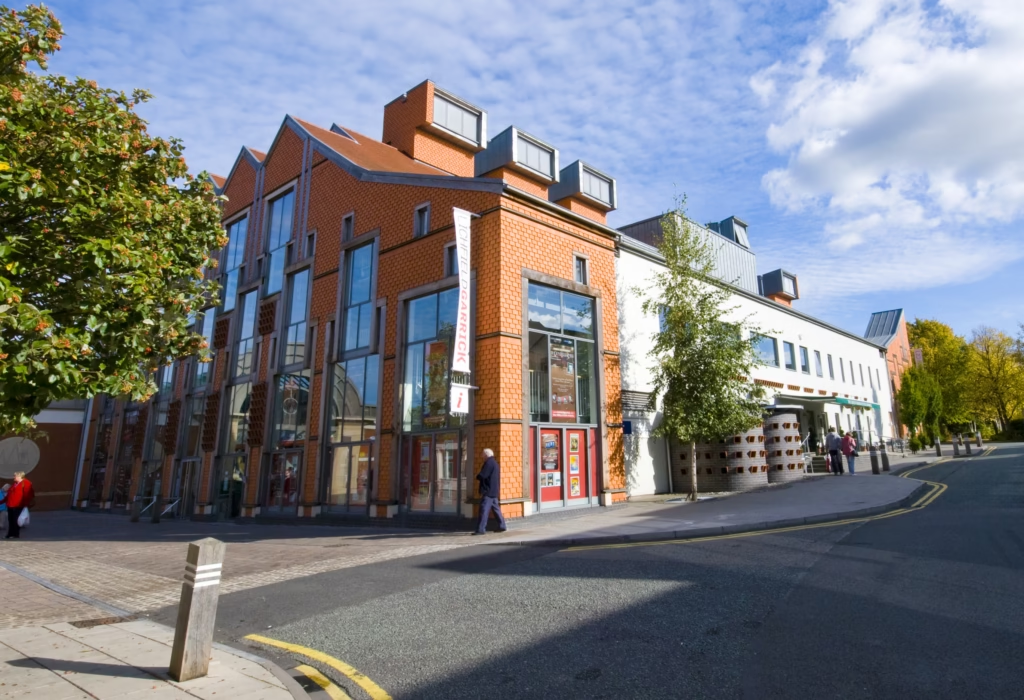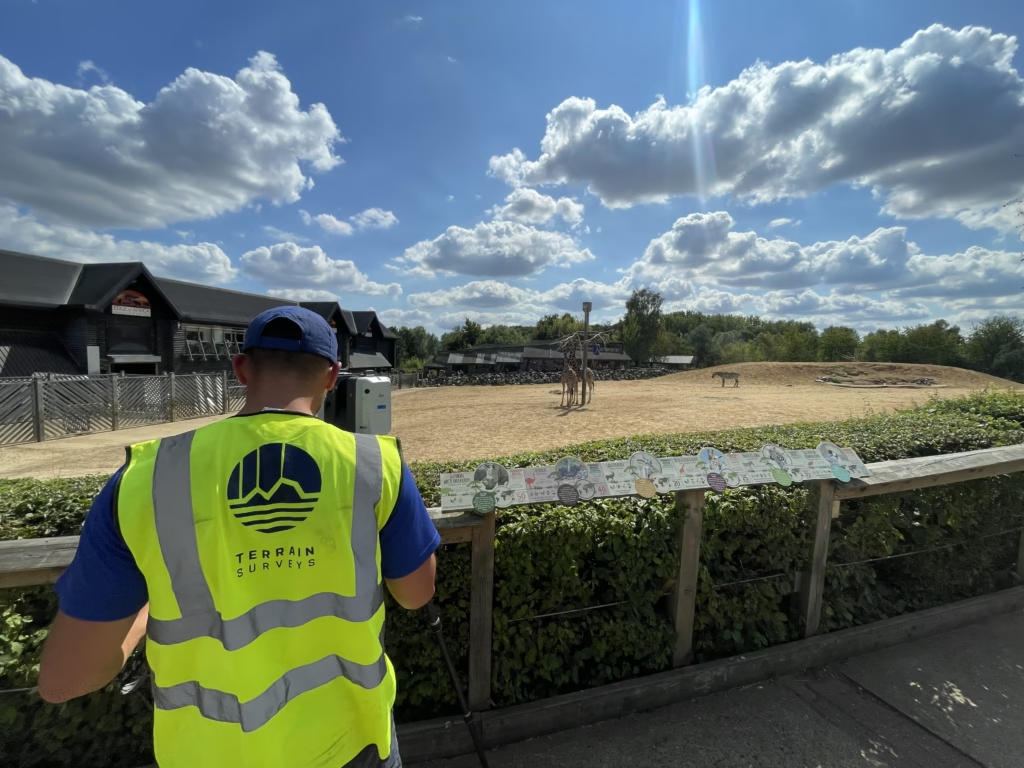Overview
Opened in 2003, the Lichfield Garrick is a purpose-built theatre at the heart of the city, named after the famed 18th-century actor David Garrick. With a 560-seat main auditorium, a flexible studio space, and a striking eco-friendly design, the theatre is both a cultural landmark and a modern performance venue. Its distinctive features—from patterned facades and bespoke ventilation systems to its intricate interior finishes—make it a technically complex building to maintain and upgrade.
Terrain Surveys were commissioned to carry out a full 3D Revit survey of the theatre to support future planning, maintenance, and refurbishment works.
Survey
The survey was scheduled to take place during the summer holidays, when the theatre was ‘dark’ for seasonal maintenance. This meant our team had full access without disrupting performances. Over two days on site, we worked closely with the theatre’s management team to ensure every area of the building was captured.
Using 3D laser scanning technology, we generated a detailed point cloud of the Garrick Theatre. The scan data formed the foundation for a comprehensive Revit model, designed to deliver both accuracy and a high level of visual and structural detail.
Results
The finished 3D Revit model included precise representations of the theatre’s key architectural and functional features. These ranged from external patterned facades and bespoke ventilation systems to internal details such as cornices, skirting, wall panelling, fenestration, and finishes. Even lighting rigs and sound system placements were modelled to the level required by the client’s brief.
One of the main challenges was balancing accuracy with complexity—ensuring the model matched the tolerances of the point cloud while incorporating the rich detail the theatre required. By delivering this, Terrain Surveys provided the Garrick Theatre with a high-fidelity digital twin, giving stakeholders a powerful tool for planning, design integration, and ongoing maintenance




