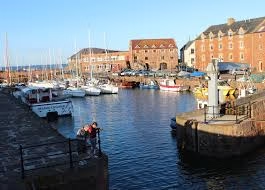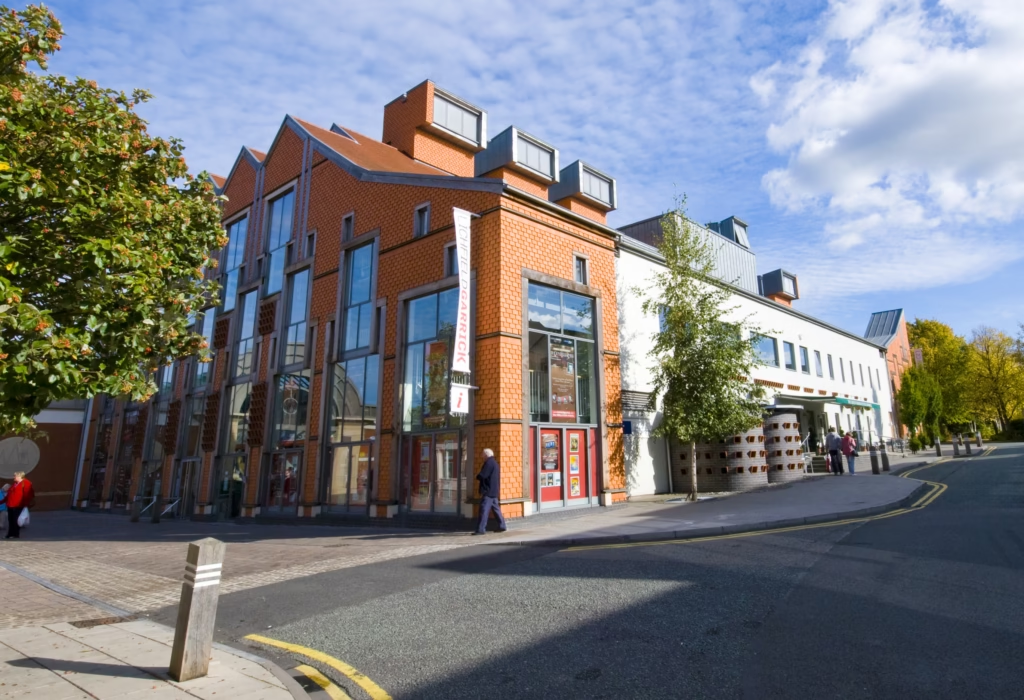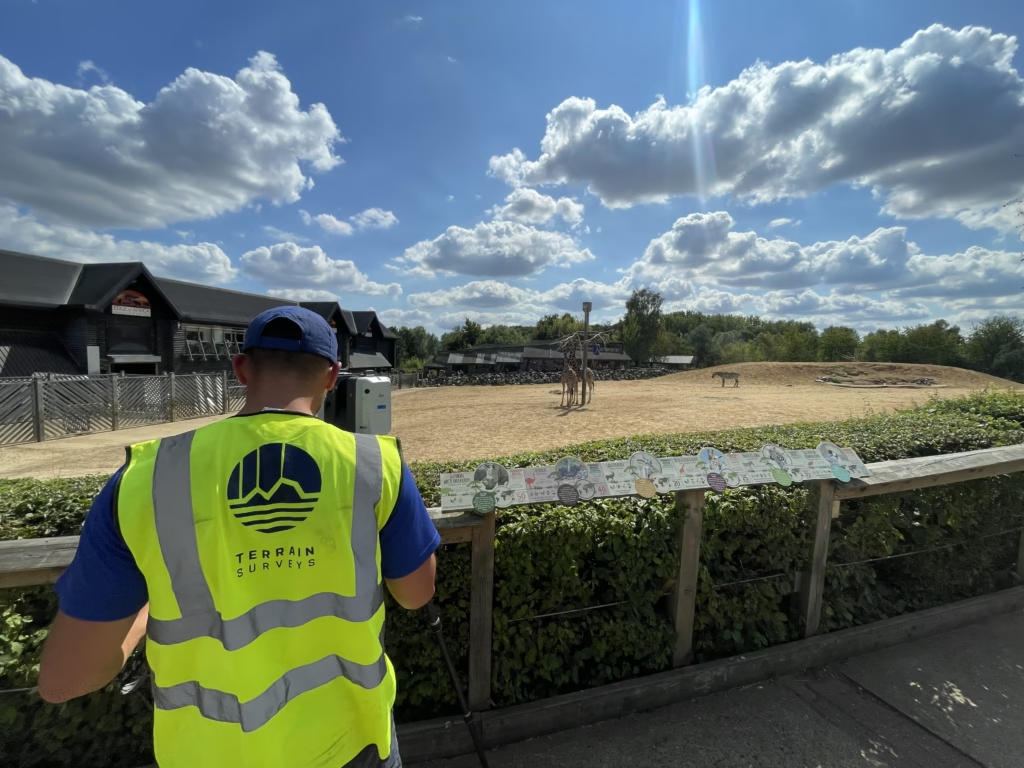Overview
St Mary’s in East Bergholt is a Grade I listed medieval church (dating from 1350) and is on Historic England’s ‘vulnerable’ register. Its rich heritage includes links to the landscape painter, John Constable, an unfinished tower and the heaviest bells still rung in England, housed in a cage and uniquely pushed by hand rather than pulled by rope.
Terrain surveys were commissioned by the client to produce highly detailed 1:20 scale Floorplans, elevations and sections of the church.
The Survey
1:20 scale is often used when working with heritage buildings to show the ornate details such as the stained glass windows and beams.
With many years of experience and many examples of similar surveys undertaken we were able to produce a fully coloured point cloud survey to ensure all information was captured in one site visit. Due to the requirement of sockets, switches and reflective ceiling plans being needed for the Floorplans, we decided to use the Leica 360 RTC Laser scanner as it enabled us to efficiently capture all the required data on site.
Results
Our experienced CAD technicians who have a wealth of experience in drawing 1:20 scale plans, were able to use the point cloud date to draw both internal and external detail required within the time frame quoted.








