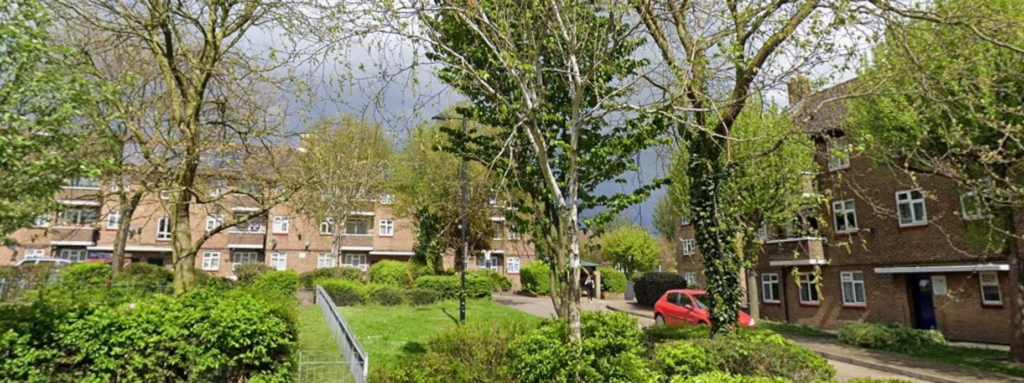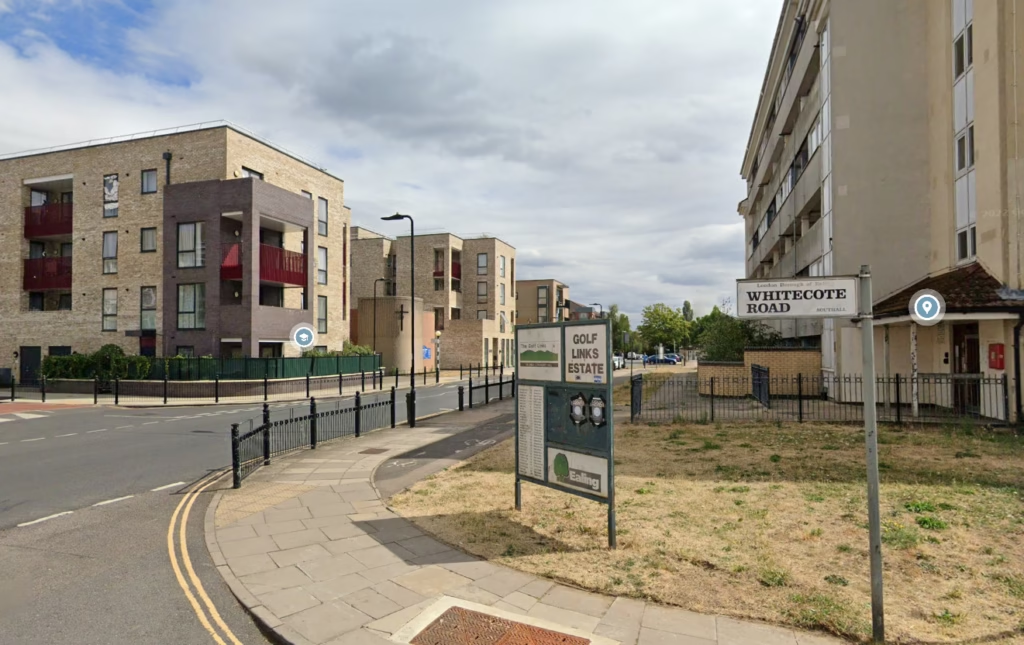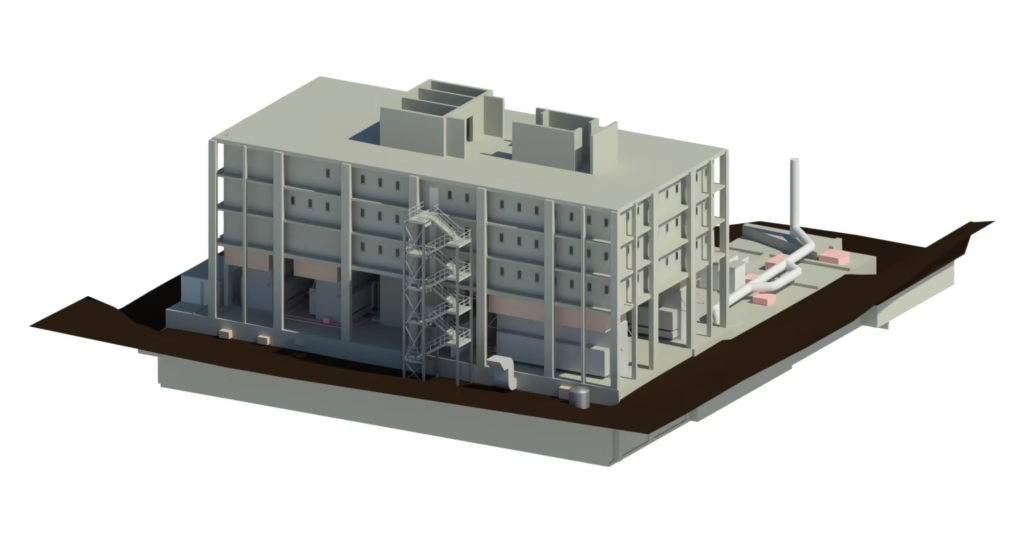Overview
Terrain Surveys were pleased to be instructed by a St. Albans-based contractor to undertake this 3D Revit Survey model of a pub in Watford, Hertfordshire. The Revit model, which was delivered by our in-house Revit technicians, was instructed to support the contractor and their architect with redevelopment plans.
The Challenge
The pub, located within a busy urban area, was to remain open and operational during the survey, and our site team were therefore to ensure that minimal disruption was caused to both pub-goers and residents of the surrounding properties along this busy junction.
As the survey was to be delivered to LOD 3, we were tasked with modelling site features such as roads, neighboring buildings and street furniture. We were instructed to pay particular attention to the street-facing facades of both the pub and the properties within the immediate vicinity. Other buildings and site features, which included a railway bridge, were modelled to LOD 1 and LOD 2, respectively. All site survey information was captured by our survey team using 3D laser scanning.
The Result
Once the scan data had been processed by our survey team, our in-house Revit technicians began the modelling process, which was completed in 6 days. As with all of our 3D survey models and CAD drawings, the model underwent our stringent quality assurance process before being delivered to the client in 3D Revit format.
Terrain Surveys have two decades of experience supporting the leisure and retail industries with measured surveys, and we were therefore pleased ensure that the model was delivered on time and within budget, enabling our client to move to the next stages of their project with a comprehensive, accurate 3D model of the site.
Should you be an architect or contractor with a requirement for a 3D Revit model or other type of measured survey, do not hesitate to contact Terrain Surveys for a bespoke quotation delivered with 48 hours.





