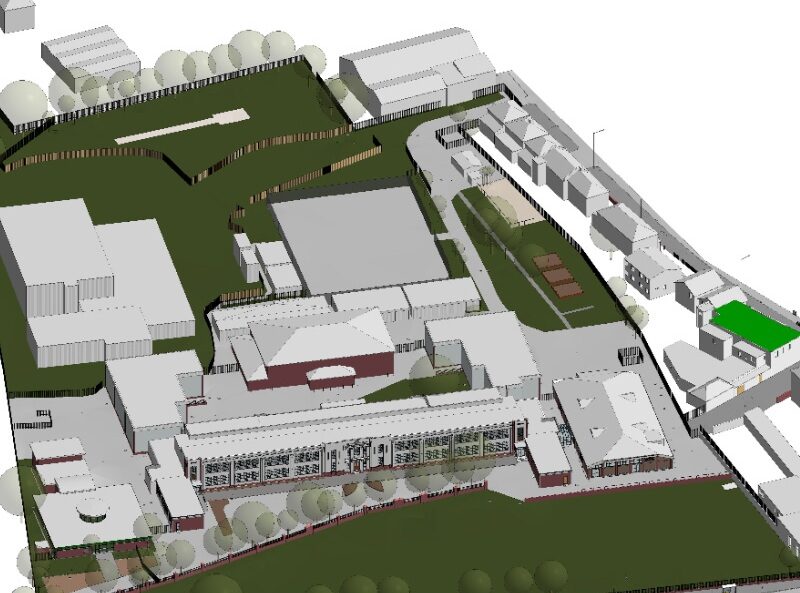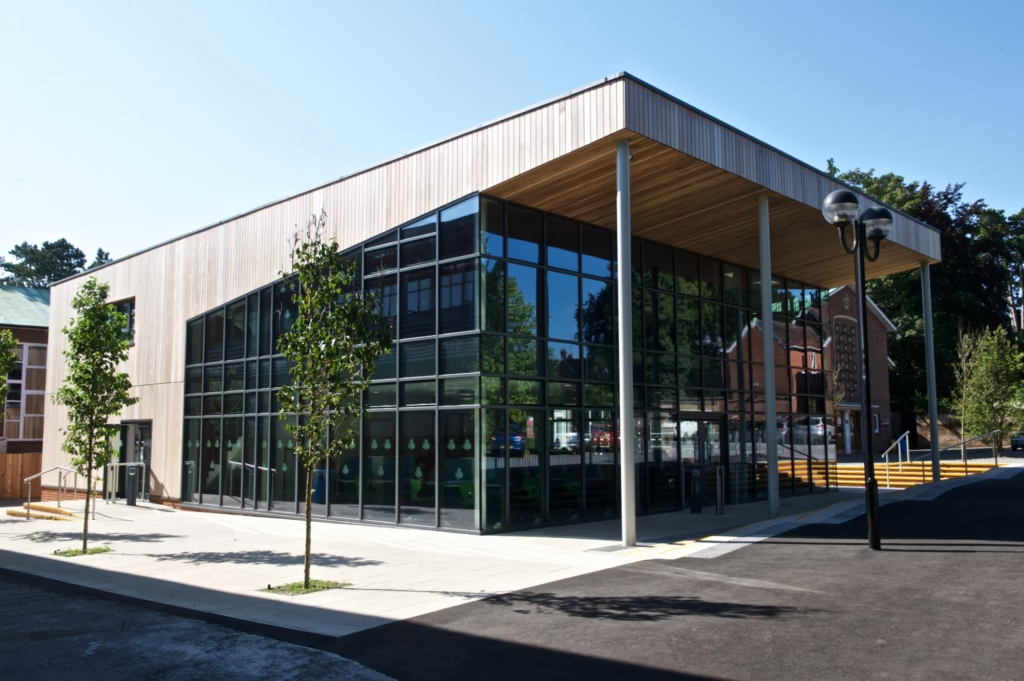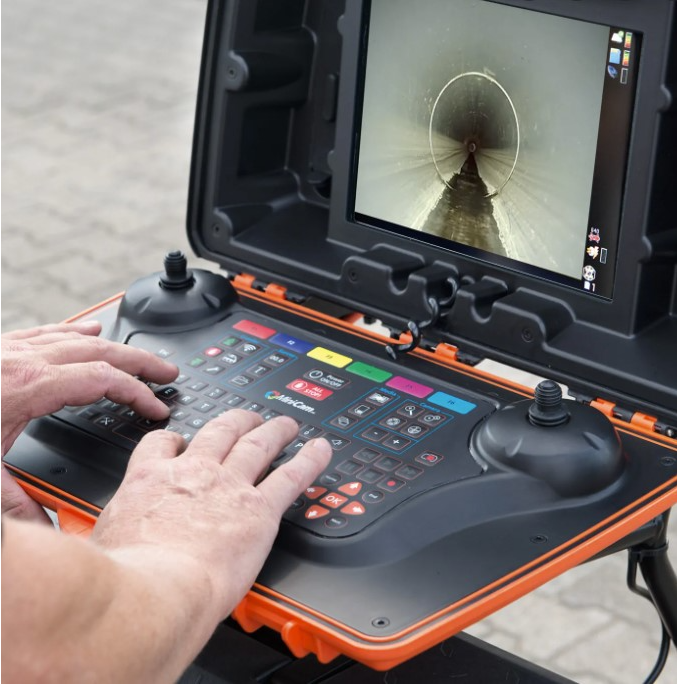Project Summary
Robert Clack School of Science, one of the largest comprehensive school sites in the country is located in the London Borough of Barking & Dagenham. Measured surveys were required for a large expansion project which included building on a new site to the north of the existing school.
Survey Brief
We were commissioned by the project architects to provide a 3D Revit survey model of the current school sites and buildings and the newly acquired site being developed. This included a detailed topographical survey in Revit and CAD formats including underground utility surveys.
Key Facts
- Measured surveys were required
- A comprehensive survey schedule was provided and all survey work completed with minimal disruption to the busy working school
- The survey was completed using a combination of 3D laser scanning and traditional topographical survey methods.
- The 3D Revit survey was modelled using 3D DWG topographical survey data and pointcoud data for the buildings
- Prior to issuing the final survey deliverables the survey was checked to our stringent QA checking procedures
- The survey was completed within the agreed timescales and to a tight budget



