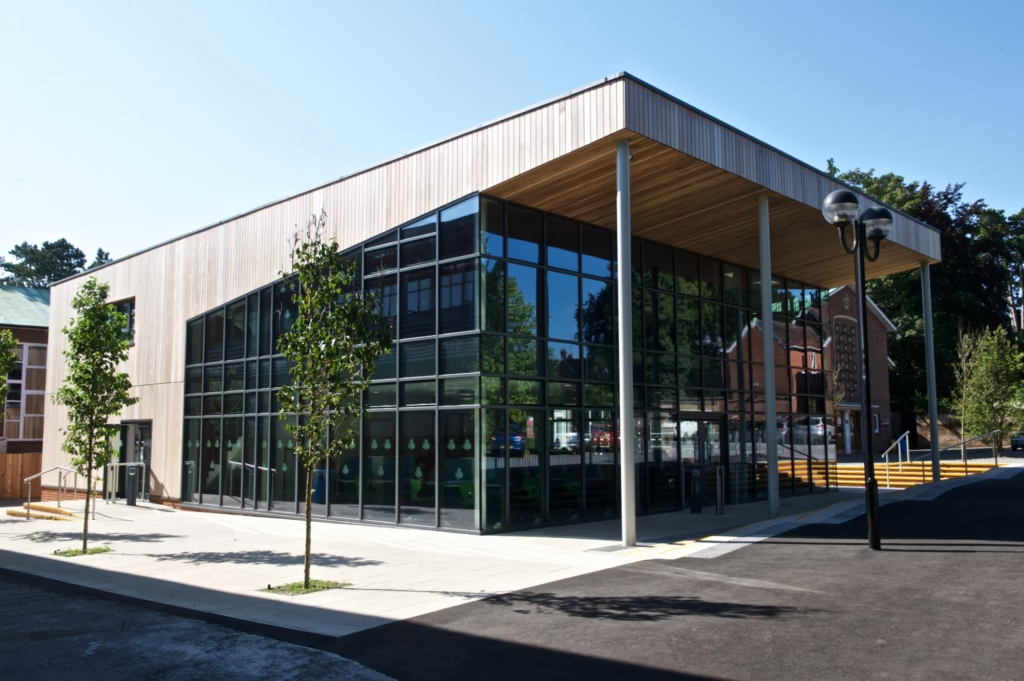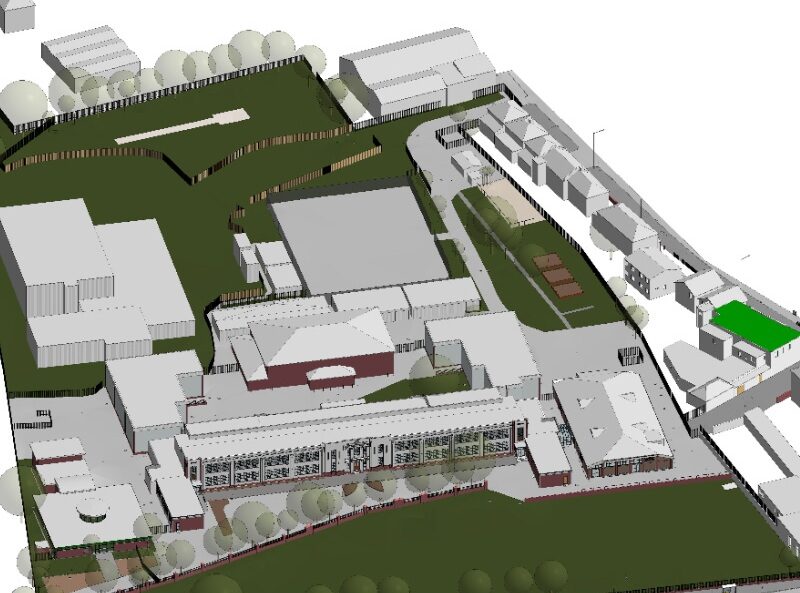Overview
This job took place at a college in Winchester, one of the largest sixth form colleges in England, with more than 4,000 students — including a number of boarders living on site. The Department for Education commissioned Terrain Surveys to carry out a comprehensive Measured Building Survey across the campus to support future refurbishment and remodelling plans.
The project covered 22 separate buildings spread across the extensive site. Given the scale of the college and the high level of daily activity during term time, the surveys were scheduled for completion during the summer holidays to ensure minimal disruption to staff and students.
Survey
Terrain Surveys deployed a team of two measured building surveyors, working simultaneously across the site to maximise efficiency and coverage. Over a ten-day period, all 22 blocks were comprehensively surveyed, capturing precise dimensional data of each building.
Back in the office, our in-house CAD team processed the data to produce accurate floor plans and elevations for every block. Throughout the process, we collaborated closely with the client to ensure all deliverables aligned with BS EN ISO 19650 standards — particularly in the naming conventions of buildings and individual rooms.
Results
The final deliverables included detailed floor plans, elevations, and Gross Internal Floor Area (GIFA) calculations for all 22 buildings. These outputs provided the Department for Education and the college with a complete, accurate record of the existing estate — a vital resource for planning refurbishment, remodelling, or new development work.
By coordinating the work efficiently and maintaining close communication with the client, Terrain Surveys was able to deliver a large-scale, multi-building survey to the Department’s required standards — on time, on budget, and with no disruption to college operations.



