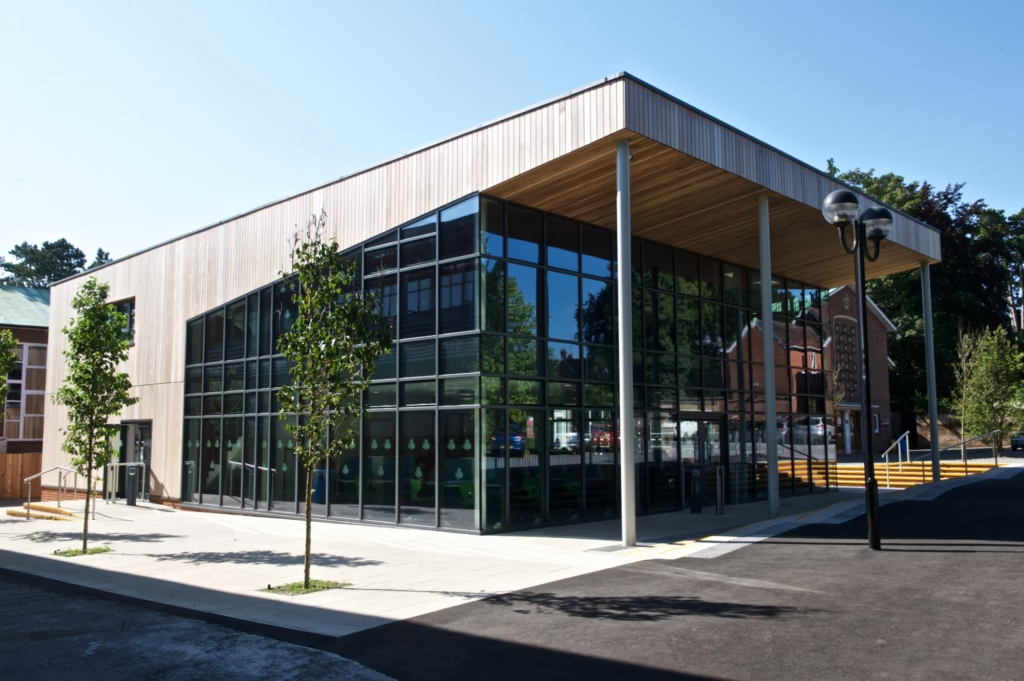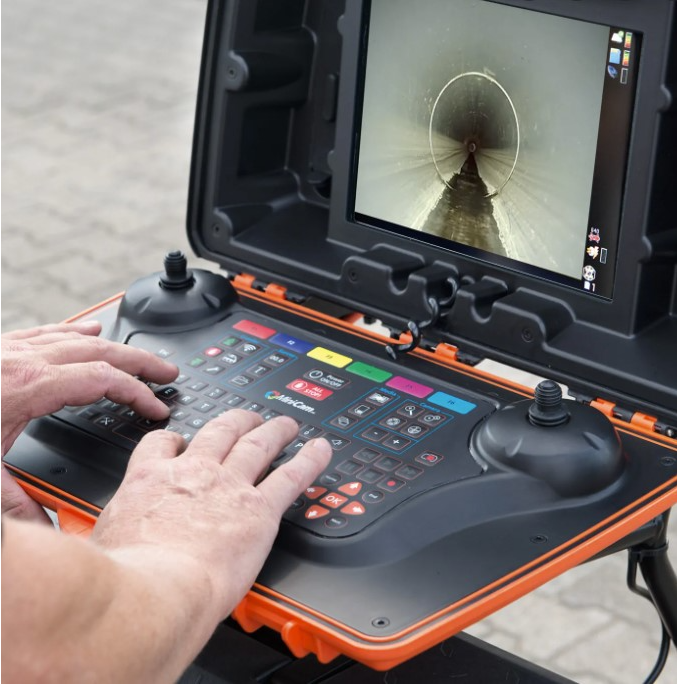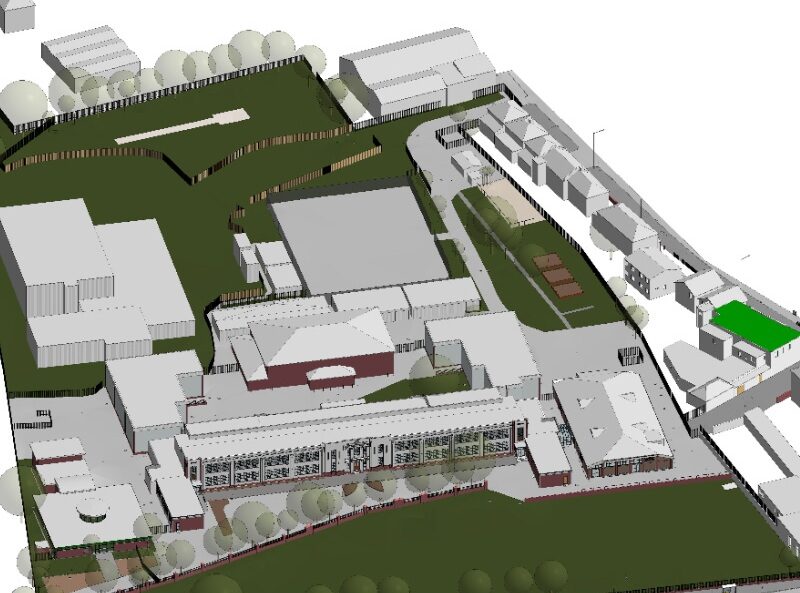Overview
Terrain Surveys were pleased to undertake this 3D Revit Model at Newstead Wood School in Orpington for our client, multi-disciplinary property and construction consultancy, Ingleton Wood LLP. For this BIM-ready 3D Revit Model, Ingleton Wood provided a specification outlining Level of Detail (LoD) and model requirements and, once our proposal was accepted, we were tasked with surveying and modelling the many school buildings and site topography.
The Challenge
With the exception of the tennis club building, our experienced team of surveyors captured pointcloud data for all buildings using our state-of-the-art 3D laser scanner. The LoD requested meant we were to capture all internal and external elements which, for example, included major plant and service fixtures, sanitary fixtures and fixed furniture.
Working within the education sector attracts its own unique challenges and we were therefore careful to ensure minimal disruption was caused to this fully functioning secondary school in Kent.
Once our team had finished capturing the scan data and the pointcloud data processed, our in-house Revit technicians, who boast a great deal of experience in modelling large public sector buildings such as schools and hospitals, began the process of modelling the site and buildings in Revit accordingly. This complex model was delivered within the agreed timescale of 11 weeks.
As well as the 3D Revit survey model, we provided the topographical survey in CAD format together with a utility survey of the school site. The topographical survey captured all street furniture, service covers and road markings within the site, as well as building outlines, with the utility survey accurately locating all buried services.
The Result
Once the 3D Revit model, topographical survey and 2D CAD utility survey were completed, the entire model underwent stringent quality checks by our management team, and was presented to the client to the agreed timescale in both 3D & 2D formats.
Should you be an architecture practice with a requirement for a 3D Revit model, topographical survey or utility survey, do not hesitate to contact Terrain Surveys and we would be delighted to assist.





