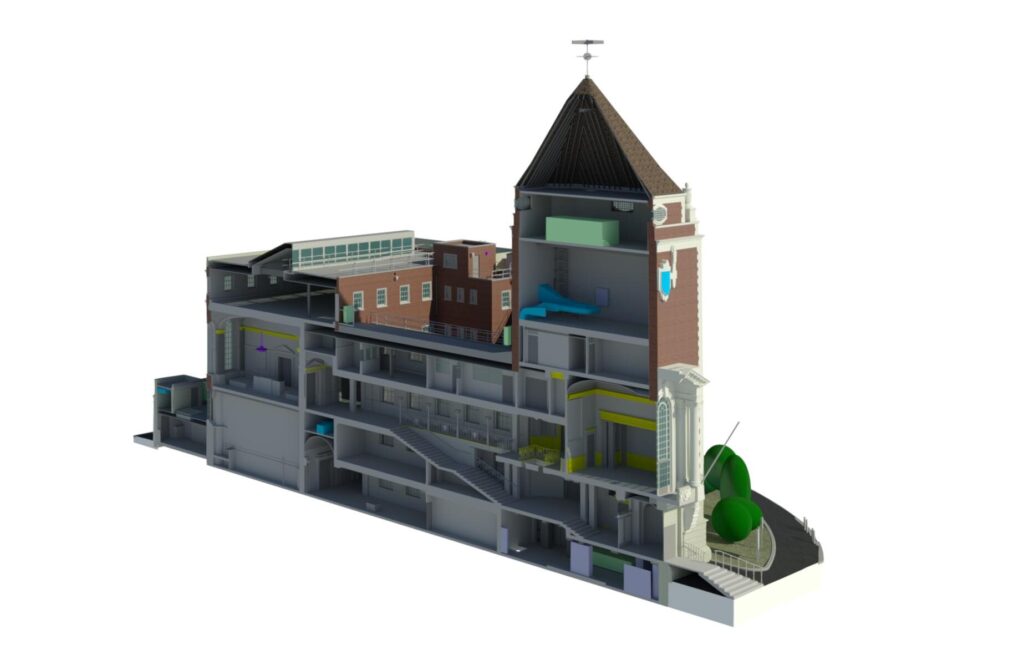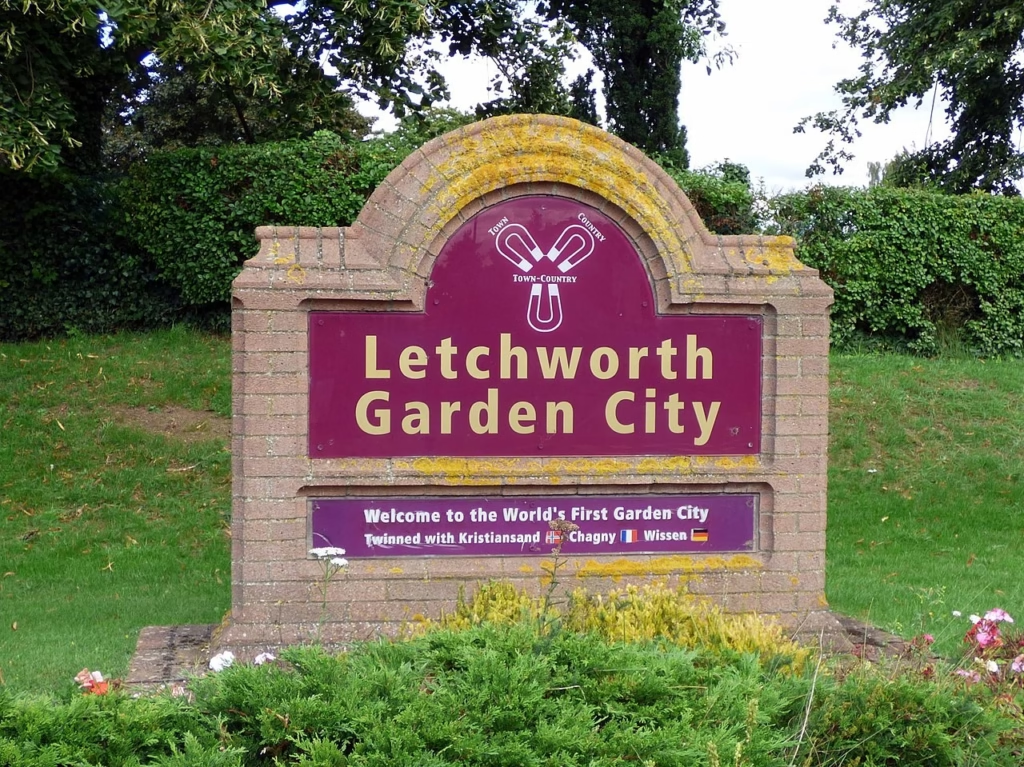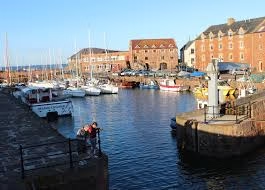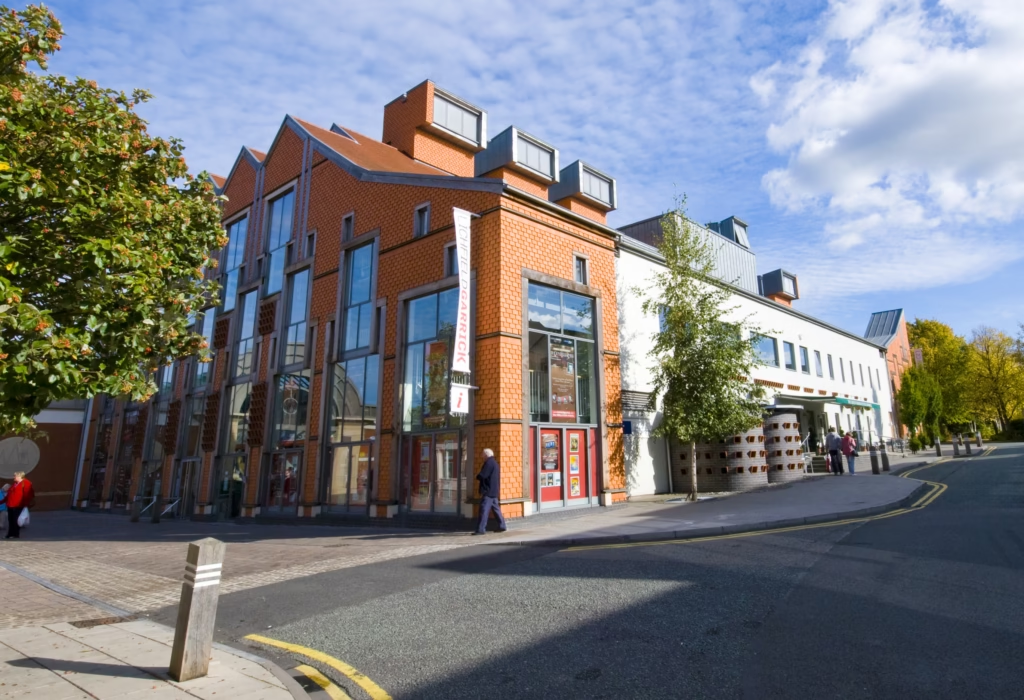Overview
Terrain Survey was commissioned to undertake a comprehensive measured survey and produce a detailed 3D Revit model of the historic Guildhall building in Kingston upon Thames. The council required an accurate and detailed digital survey model to move forward with future development plans for the building and to assess the current condition.
The Survey
The Guildhall is a historically significant structure with ornate architectural details and complex internal layouts. The survey had to be conducted with minimal disruption to ongoing council operations.
To ensure the highest level of accuracy, our survey team employed a combination of cutting-edge survey techniques, including 3D laser scanning to capture and create a detailed point cloud of both external and internal spaces. Traditional total station and GPS survey equipment were used to establish a control network for the internal and external measured surveys.
Once the sitework had been completed the scan data was then processed and imported into Revit, allowing for the creation of a comprehensive 3D model. This model included all structural elements including walls, floors, stairs, beams, columns, doors, windows and architectural features. Service elements were also modelled accurately, including sanitary fittings, pipework, service covers, heating and air handling plant.
The Results
The final 3D Revit model provided an accurate, visually detailed representation of the building, essential for future restoration and planning work. The use of point cloud data ensured that every aspect of the building was accurately captured, allowing engineers, architects and other consultants to make informed decisions while respecting the conservation status of the area. The model also serves as a valuable asset for the ongoing refurbishment and restoration project.
Terrain Surveys in-house expertise in point cloud surveying and Revit modelling enabled us to deliver a high-quality, detailed survey the building. Should you have a project that requires a 3D or 2D measured survey, please get in touch.





