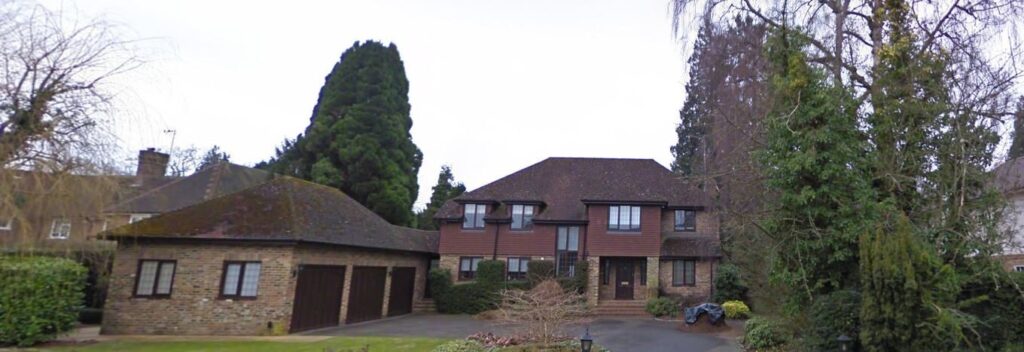Costs for measured building surveys vary depending on the size and complexity of the building and required deliverables. Prices can start from around £1,000 for a small basic survey and run into the tens of thousands of pounds for the larger more complex projects.
A standard measured building survey package, would typically include:
- Floor plans at each level, including the internal roof space (if safe access is available)
- External roof plan
- External elevations
- 1-2 sections.
In many instances a topographical survey of the external areas is also required.
A typical residential property with floor area circa 350sqm, adhering to RICS guidelines and producing floor plans, external elevations & sections at 1:100 scale would cost in the region of £1,500 – £2,200.
This type of project would involve 3-5 days work; 1 day on the site taking measurements, and the remaining time used to process the data and produce the required drawings.
As a rough guideline, a measured building survey costs approximately £500 per day, however it is always best to obtain a fixed price quotation for your project.
Comparing day rates between providers can be a poor barometer for final costs for your project as there can be a huge variance between companies as to what can be completed in ‘a day’. This is especially true because different companies might have different sized teams working in any given day, and some might be able to work faster due to having more advanced equipment.
At Terrain we have highly skilled and trained surveyors who work with the latest in surveying technology, whilst adhering to survey best practices.
Ensuring an efficient and competitive service every time, without compromising on quality or accuracy is our priority.
All our measured building surveys are undertaken using 3D laser scanners as the primary source of data capture. This results in an accurate and detailed 3d point cloud of the property being recorded and held on record, meaning if additional information is required at a later date we can produce these without returning to site as we can extract this information from the 3d point cloud. Removing the need for a return site visit which results in time and cost savings.
As there are many variables to each and every project, we invite you to contact us to discuss your specific needs so we can build you a bespoke fixed fee quotation.
Example: Domestic measured survey
Deliverables: Topographical Survey, Floor plans, Elevations & 2 sections at 1:100 scale issued as 2D CAD files and PDF’s.
Typical Price Bracket: £1,600 – £2,200



