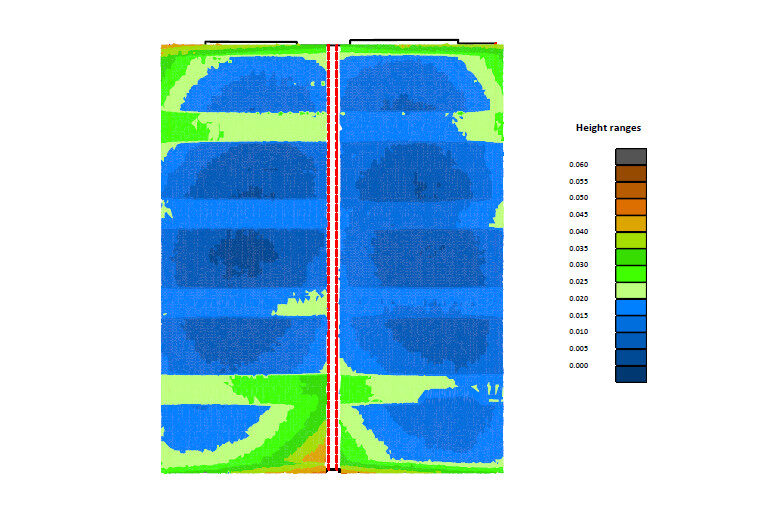Terrain Surveys were instructed by KSA Property, a London-based building surveying company, to monitor RAAC identified at The Coopers Company & Coburg School. The purpose of the survey was to identify and highlight any deflection of the RAAC panels that had occurred. The initial survey would then form the basis of a planned monitoring survey programme, to detect any further deterioration over an agreed period. As has been much publicised, RAAC is a lightweight form of precast concrete which had been used in the construction of schools and public sector buildings for many decades. Due to the RAAC’s susceptibility to sudden failure, the full or partial collapse of ceilings is very real possibility.
Tasked with determining and recording any deflection of the concrete planks, Terrain Surveys attended this London-based school with our state-of-the-art 3D laser scanner, which captured pointcloud data of the affected RAAC ceilings, as well as the walls and all structural elements, such as beams and columns.
Some areas were particularly challenging to survey, most notably parts of the structural ceiling itself, of which tiles were directly affixed. Following several days on-site, and after capturing all possible measurements, we began to process the pointcloud data so that we could draw a highly-detailed CAD plans of the ceiling areas, plotting the edges of each respective concrete plank. Owing to the hazards of RAAC, it was imperative that the survey was undertaken with great precision and that millimeter movement could be recorded, monitored and reviewed accordingly.
Further to the CAD plan, and owing to the level of detail required, we produced millimeter contour and colour contour plots to precisely highlight any existing deflection. The contour and colour contour information was then overlaid on the CAD plans, resulting in a clear set of survey drawings to be used and analysed by our client.
Should you wish to learn more about how Terrain Surveys can assist in highlighting deflection of RAAC panels in your school or public building, please do not hesitate to contact us.

