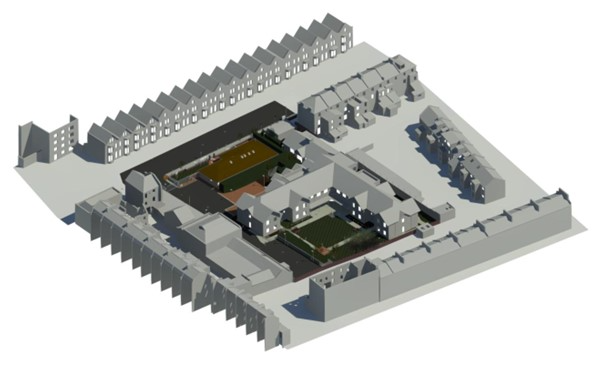Terrain Surveys have been providing BIM ready Revit survey models to architects and consultants across the property and construction sectors for several years. The size and range of projects produced so far includes residential and commercial properties, schools, hospitals, religious buildings, leisure centers. As well as being involved with 3D building survey projects we have also delivered topographical survey models.
We have developed our in-house survey and CAD teams which includes laser scanning survey teams, capturing comprehensive pointcloud data of each site which are used by our Revit technicians dedicated to the modelling process.
Each building or site that we receive requests for is unique and therefore requires a tailored specification. This ensures that we deliver the Revit model with the detail that you need and model meta-data presented in the way that you want to use it. To aid this process we have produced our Revit Survey Specification which can be downloaded from our website or sent to you on request. This covers all considerations when writing a specification for a Revit survey.
Included in our specification document is a section on the Level of Detail (LOD) which specifies how your site will be graphically presented in the model file. It is important to understand the differences between each level of detail so that vital details to your project are not missed or on the other hand that too much detail has been included.
The LOD range starts at LOD1, basic conceptual Revit models, up to LOD3, a highly detailed Revit model with associated non-graphical information. In this first post on our Revit survey services we will look at the first level of detail, LOD1.
LOD1: Basic and Conceptual Revit Survey Models
With an LOD1 model the building or structure will be accurate in overall size and shape, but the model has little in terms of detail. For buildings, the model will be shown as a mass object or with wall and roof elements using generic system families. If requested structural openings of doors and windows can be included.
Basic LOD1 survey models are used either for early conceptual stages of a construction project or are used as context models surrounding the building of interest which is modelled to a higher level of detail. For rights of light purposes door and window openings can be included.
In the Revit example shown here, the site being development has been modelled in full detail including all site features and the surrounding land and buildings have been modelled to LOD1, but with the inclusion of structural openings.
If you would require any further information or have a project that you would like to discuss, please get in touch.

