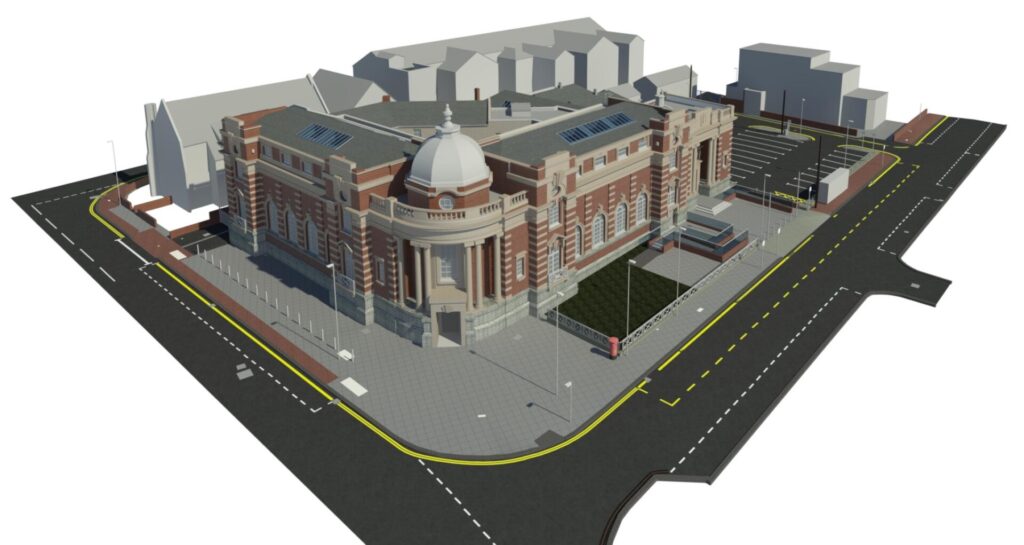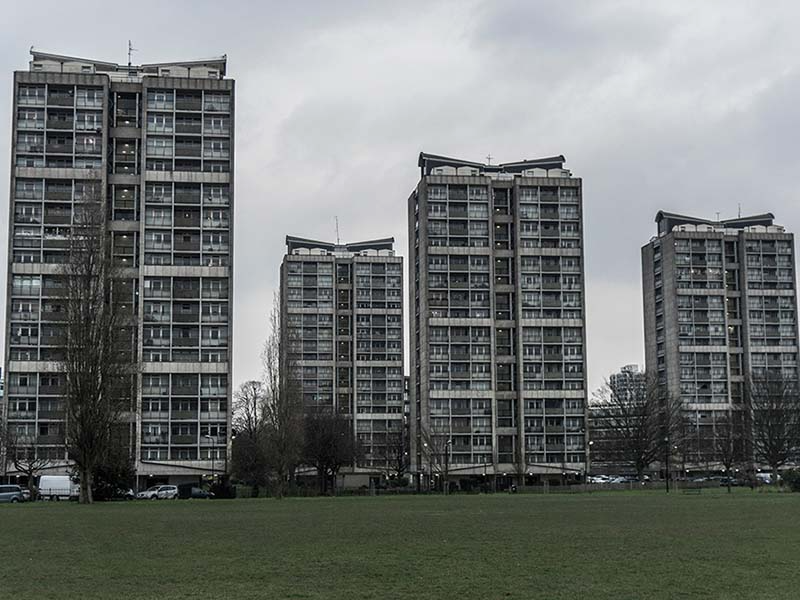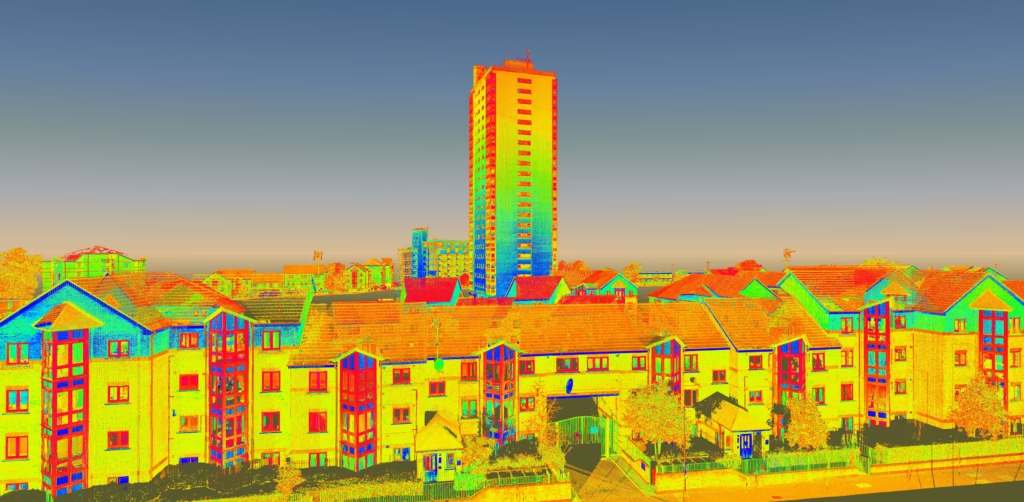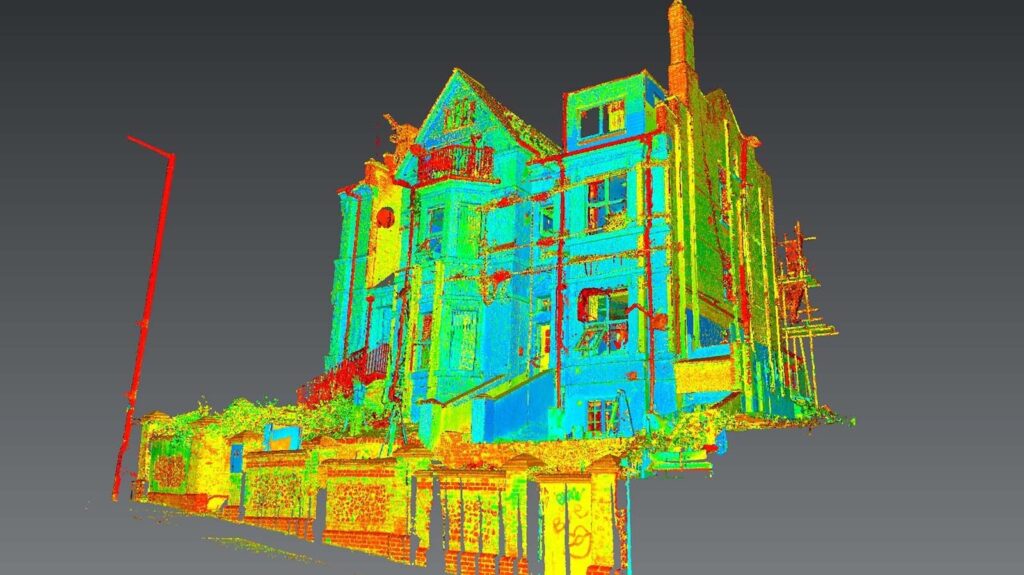In any construction project, from a home extension to a new commercial development, the biggest risks are unforeseen costs and delays. But what if there was a way to digitally build your project first, catching errors before a single brick is laid?
That’s exactly what Building Information Modelling (BIM) offers.
Think of it less as a 3D drawing and more as a detailed digital prototype of your building. Every component, from a light switch to a steel beam, isn’t just a shape; it’s an object rich with information. It’s like having a complete instruction manual for your building before it even exists.
As surveyors, we’re often at the very start of this process, providing the crucial data that underpins it all. In this article, I want to share seven key benefits of adopting a BIM approach and explain why it’s becoming the standard for smart construction in the UK.
Benefit 1: Improved Collaboration and Communication
Let me paint you a picture of how construction projects used to work.
The architect would create their drawings. The structural engineer would work on their calculations separately. The MEP (mechanical, electrical, plumbing) designers would develop their systems in isolation. Then, when everyone came together on site, chaos would ensue.
“Why is there a beam where my ventilation duct needs to go?”
“Nobody told me about that wall!”
Sound familiar?
BIM changes all of this by providing a single source of truth. Everyone works on the same coordinated model, in real-time. When an architect moves a wall, the structural engineer sees it immediately.
When the MEP designer routes a new pipe, everyone knows about it instantly.
This isn’t just theory. The UK Government recognised the power of this approach with its BIM Mandate, which has driven industry-wide adoption and established a framework for excellence.
But here’s the thing: this collaborative environment is only as good as the data it’s built on.
For refurbishment projects, an accurate as-built survey is the essential starting point for a reliable model. Without knowing exactly what’s already there, you’re building your digital prototype on shaky foundations.
Benefit 2: Enhanced Visualisation

Have you ever tried to explain a renovation to a homeowner using just 2D floor plans?
It’s painful, isn’t it?
They nod along, but you can see the confusion in their eyes. They’re trying to imagine how that flat drawing translates into a real, three-dimensional space they’ll actually live in.
BIM solves this problem brilliantly.
With a 3D model, anyone can “walk through” the building before it’s built. Homeowners can truly understand the space, flow, and feel of their project. They can see how the morning light will hit their kitchen. They can understand how the new extension connects to their existing lounge.
This makes it so much easier for them to give meaningful feedback.
“Actually, can we make that doorway wider?”
“I didn’t realise the ceiling would be that low there.”
For property developers, it’s equally powerful. A photorealistic BIM model becomes a marketing tool for securing off-plan sales. Investors and stakeholders can tour the building virtually, understanding exactly what they’re buying into.
We can create these rich 3D models directly from our 3D laser scanning data, giving you a photorealistic and dimensionally accurate view of your existing site or property from day one. It’s not just pretty pictures – it’s an exact digital twin of reality.
Benefit 3: Early and Automated Clash Detection

Here’s a fact that might shock you: a significant portion of construction rework is caused by unforeseen clashes between different building elements. Effective clash detection can reduce project costs by up to 10%.
Ten percent!
But what exactly is clash detection?
Imagine you’re building a new office block. The structural engineer has designed a massive support beam running across the third floor. Meanwhile, the HVAC engineer has routed the main ventilation duct through exactly the same space.
In the old days, you’d discover this problem when the duct installer turns up on site, looks at the
beam, and says those expensive words: “We’ve got a problem.”
With BIM, the software automatically detects these clashes before anyone sets foot on site. It flags up every single conflict – where pipes intersect with walls, where electrical conduits clash with structural elements, where doors would open into radiators.
Finding these clashes on a computer screen costs virtually nothing to fix. Finding them on-site can mean weeks of delays and thousands of pounds in remedial work.
This also applies to underground services. Our utility surveys map hidden pipes and cables, which can then be fed into the BIM model to prevent costly clashes during excavation. There’s nothing worse than hitting a gas main because nobody knew it was there.
Benefit 4: Significant Cost Savings & Accurate Budgeting
Let’s talk money.
Because at the end of the day, that’s what keeps developers awake at night and makes homeowners nervous about starting their project.
Traditional construction estimating is a bit like educated guesswork. You measure the plans, add a contingency for the unexpected, and hope for the best. But BIM changes the game entirely.
The model contains data that allows for highly accurate quantity take-offs. It knows exactly how many bricks you need. Precisely how many metres of copper pipe. The exact number of glass panes for that stunning atrium.
No more over-ordering materials “just in case.”
No more running out of supplies halfway through the job.
This leads to more reliable initial cost estimates and significantly less material wastage. For developers, this means greater budget certainty. For homeowners, it means fewer nasty surprises when the final invoice arrives.
But here’s the crucial bit: accurate budgeting starts with an accurate understanding of what’s already there.
Our measured building surveys provide the precise dimensions needed for the model to calculate quantities correctly. If your existing wall is actually 4.2 metres long, not the 4 metres shown on that old drawing from 1987, that difference matters, and it affects the cost.
Small discrepancies add up to big cost overruns.
Benefit 5: Faster Project Delivery
Time is money in construction.
Every day a project runs over is another day of hired equipment, labour costs, and – for commercial projects – lost revenue. Getting a project finished faster means a commercial property can start generating income sooner. It means a family can move into their new home before the school term starts.
BIM accelerates project delivery in several clever ways.
First, by reducing on-site errors (remember those clashes we talked about?), work flows more smoothly. No stopping to figure out conflicts. No waiting for revised drawings.
Second, improved collaboration means decisions get made faster. When everyone can see the same model, questions get answered immediately rather than through a lengthy email chain or vague answers over the phone.
Third, BIM enables pre-fabrication. Custom components can be manufactured off-site to exact specifications while the groundwork is being completed. When they arrive on site, they fit perfectly – like a massive, expensive jigsaw puzzle where every piece has been laser-cut to precision.
It’s widely reported that a significant majority of contractors who adopt BIM see a positive return on their investment, with shorter project lifecycles being a key benefit.
Benefit 6: Data-Rich for Lifetime Asset Management
Here’s something most people don’t realise about BIM: it’s not just for construction.
The model you create doesn’t get filed away once the building is complete. It gets handed over to the building owner or facilities manager as a living, breathing manual for the entire building.
Click on the boiler in the model? Up pops the manufacturer details, warranty information, last service date, and maintenance schedule.
Click on a window? There’s the specification, the U-value, the supplier contact details, and the expected lifespan.
This is a game-changer for facilities management. Instead of digging through boxes of old paper manuals or trying to track down that contractor from five years ago, everything is right there in the model.
Need to replace a faulty air conditioning unit? The model tells you the exact specification and who supplied it. Planning a refurbishment in ten years? The model shows you exactly what’s behind every wall, creating a true digital twin of your asset.
We see ourselves as partners in the entire building lifecycle. The data we capture at the beginning becomes a foundational asset for developing and managing the building for decades to come.

Benefit 7: Improved Safety and Sustainability
Safety and sustainability aren’t just buzzwords – they’re fundamental to modern construction.
BIM contributes to both in powerful ways.
On the safety front, BIM can be used to plan construction sequencing. You can simulate the build process, identifying potential hazards before workers are put at risk. Where will the crane need to swing? Are there any points where workers might be exposed to falls?
This helps contractors meet their health and safety obligations and, more importantly, helps everyone get home safely at the end of the day.
On the sustainability side, BIM enables sophisticated energy analysis. You can model how the building will perform thermally and how different designs might affect energy efficiency.
Want to achieve BREEAM certification? The model can help you optimise for those criteria from day one, rather than trying to retrofit sustainable features as an afterthought.
This aligns perfectly with our own commitment to quality and safety, as outlined by our Acclaim and Constructionline Gold accreditations. A well-planned project is a safer and greener project.
How Accurate Surveys are the Bedrock of BIM
Now, let me bring all of this together with a crucial point.
A BIM model is a powerful tool, but it’s a case of “garbage in, garbage out.”
Without precise, reliable data about the existing site conditions, the model is fundamentally incorrect. If your starting point is wrong, everything that follows is compromised.
This is where we come in.
At Terrain Surveys, we are highly trained & experienced surveyors – our job is to get it right!
We are members of The Survey Association (TSA) and The Chartered Institute of Civil Engineering Surveyors (CICES), meaning that we adhere to survey best practices and maintain the highest standards. Every survey we undertake is established on robust survey control, essential for ensuring all measurements and data surveyed is accurate. We leverage the latest laser scanning technology combined with survey best practices to ensure we produce highly accurate geospatial data, forming the perfect foundation for a BIM model. Whether it’s a topographical survey of your land or a measured survey of an existing structure, we provide the certainty you need.
Our team has been doing this since 2004, and our commitment to quality is backed by our ISO 9001 certification and membership of The Survey Association (TSA). We understand that every project is unique, and we tailor our approach accordingly.
Furthermore, once construction in the real world is complete, we can re-survey the finished building and landscape, and map that data back into the BIM digital twin to ensure both are identical. If something in the real world isn’t aligned with the digital version, we can provide a detailed report outlining these variances, so you can ask the builders or installers why they’ve deviated from the architect’s or engineer’s plans (which will be in the BIM).
Ready to Start Your BIM Journey?
The benefits of BIM are clear, but they all depend on starting with accurate data.
Whether you’re an architect planning a complex build, a developer assessing a new site, or a homeowner embarking on a renovation, understanding your property is the first step.
At Terrain Surveys, we offer free, no-obligation quotes and professional advice to help you get started. Our expert team can guide you on the right survey for your specific project, ensuring you get the right information without paying for services you don’t need.
Contact our expert team today to discuss your project requirements.



