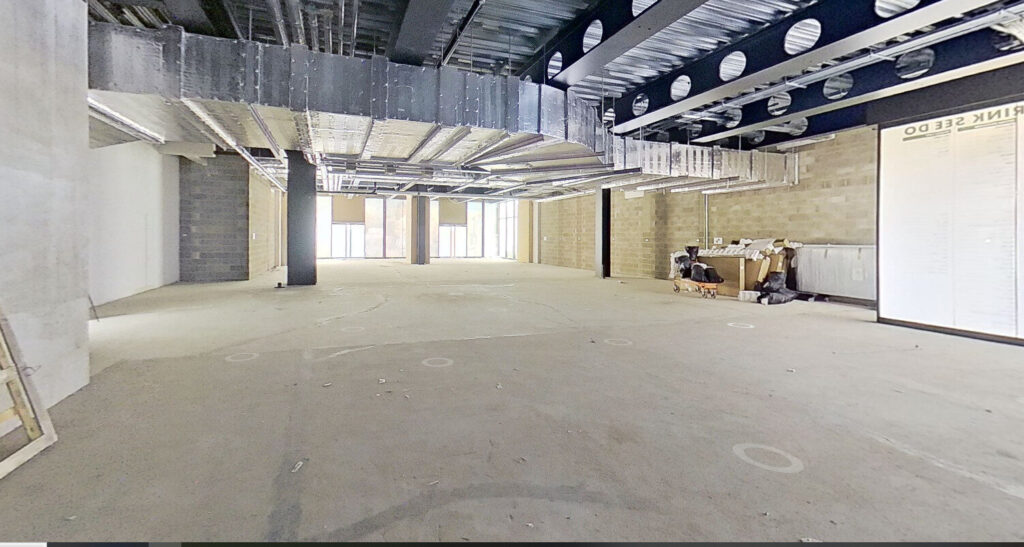Introduction
At Terrain Surveys, we provide comprehensive measured surveys of buildings in the form of 3D Revit models or 2D CAD drawings. While these measured surveys provide a wealth of information on the structure and layout of the building, a virtual Matterport tour brings several benefits to enhance the measured survey information or as a standalone deliverable.
What is a Virtual Matterport Tour?
A Matterport tour is a 360° interactive easy to use application that guides you through your project, room by room in immersive 3D photography. Not only can you walk through as if you were there, but you also have the option of examining a 3D model or a schematic plan view. Your tour can be personalised by integrating tags, notes, and additional media to help share information with your team or engage users interactively. Measurements can be taken and mark-ups made.
Our trained surveyor will visit your building with a state-of-the-art 3D camera to quickly capture your building. Once recorded, the data is processed online and the complete tour is made accessible to you through a shareable link, compatible with any web browser.
You will be able to explore and inspect the inside of your building, whether it’s a complex multi-storey or a small simple building, you will have a fully comprehensive picture.
View the Condition
You can be confident of an accurate representation of your building’s condition at the time of the survey. During construction phases, repeat visits can capture work in progress and provide a valuable record for locating hidden structure, installed services and progress reporting. This continuity ensures that changes and updates are accurately tracked and documented.
Cost Efficiency
Following the survey, all those involved in the project can view it remotely, saving a considerable amount of time and money on-site visits and meetings.
Efficient Project Management
Matterport’s digital twin of the building can be used throughout the project lifecycle, from initial design through construction to final inspection. Project managers can use the 3D model to schedule tasks and monitor progress, leading to more efficient project execution.
Enhanced Visualization
Matterport panoramic photography provides a highly immersive, 3D visual representation of the building, helping users visualize the space more effectively compared to traditional 2D plans or static photographs.
The interactive nature of the 3D tours allows users to virtually walk through the space, giving a realistic sense of scale and layout. When combined with a measured survey, Matterport photography ensures that the visual representation is not only immersive but also accurate.
Please get in touch should you want to discuss this service further and one of our team will be happy to assist. Contact Us


