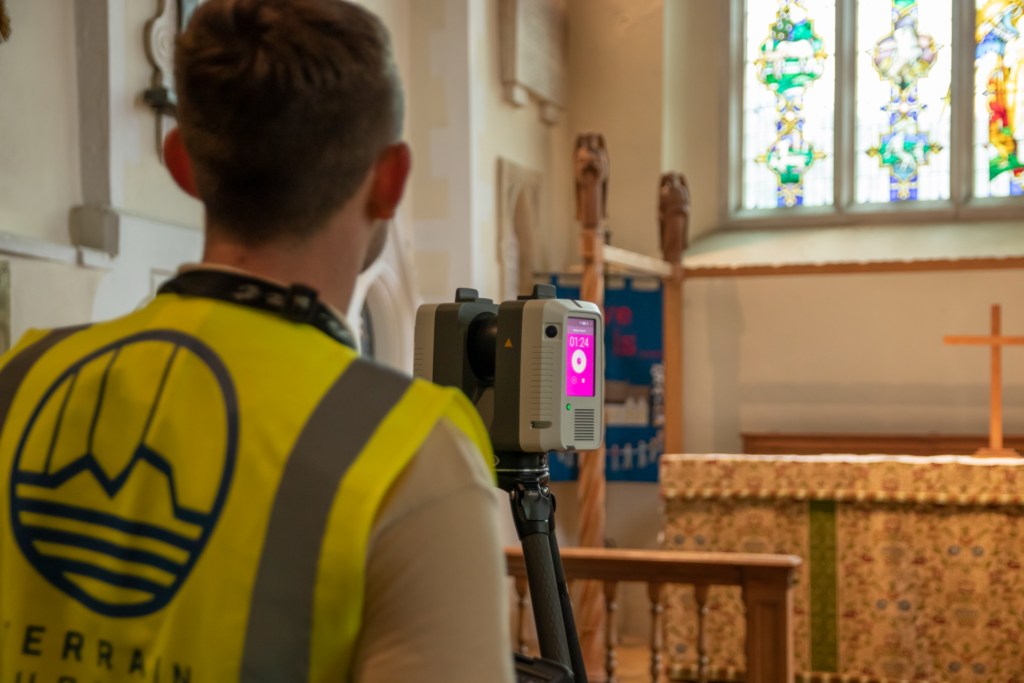Measured building surveys are a vital aspect to your project. Take a look at our guide on measured building surveys and the top benefits.
What are Measured Building Surveys?
A measured building survey is an accurate representation of the structural layout of your building, including all features both internally and externally. The surveys can be delivered in 2D CAD format in the form of floor plans, elevations, and sections or as 3D models in Revit or similar formats. The main purposes of a measured building survey include design of structural changes, planning, refurbishments, space planning, and for historical records.
It is important that we have an understanding of your project requirements and to approve the brief for a survey, so that we deliver all of the vital information that you need. Survey drawings and models can include just the structural layout of the building through to including highly ornate architectural features, if it is a historical building, or service fixtures such as lighting, switches and sockets.
What are the benefits of Measured Building Surveys?
The key benefit of a measured building survey is to have all of the data that you need to avoid costly mistakes during your project. Having an accurate and comprehensive survey carried out will reduce the risk of encountering any unforeseen issues during the design and build stages.
Accurate & Cost Effective
Accuracy is maintained throughout the production of a measured building survey by using robust surveying techniques and working to RICS standards. 3D laser scanning is largely used as a method of capture of site data, which results in a complete 3D replica of the building or structure being surveyed in the form of pointcloud data. Whether we are producing a 3D model or 2D CAD drawings, pointcloud data allows us to produce the survey deliverables efficiently and cost effectively, with pinpoint accuracy.
Once the survey data has been captured on site by our experienced surveyors, the processed site data is handed over to our in-house CAD and Revit technicians who produce the 3D and 2D survey deliverables.
Additional to our 3D and 2D survey outputs, we are also able to provide the pointcloud data via a panoramic viewer which allows you instant remote access to the 3D pointcloud for viewing and dimensional interrogation.
Honest Timescales
Prior to commencing your survey project, we will set out realistic timeframes outiling the time required to complete the site work and delievry dates. We will endeavour to make agreed deadlines and if an unforseen issue means there is a delay, we will let you know straight away.
If you have a priority element of your survey requirements, such as delivering part of the building first, we are happy to discuss a staggered approach to the delivery schedule.
For more information on our measured building surveys or if you would like to discuss a project, please contact us on 01438 841300, or email enquiries@terrainsurveys.co.uk to speak to a member of our friendly team. Alternatively, complete the Contact form and a member of our team will be in contact with you.
