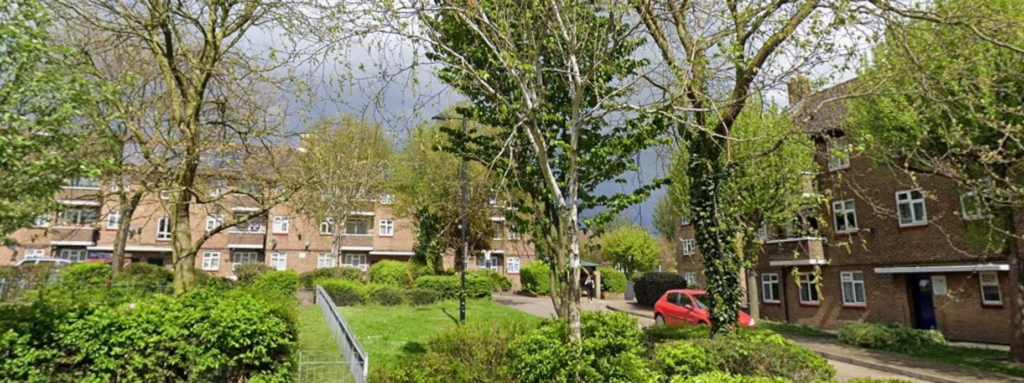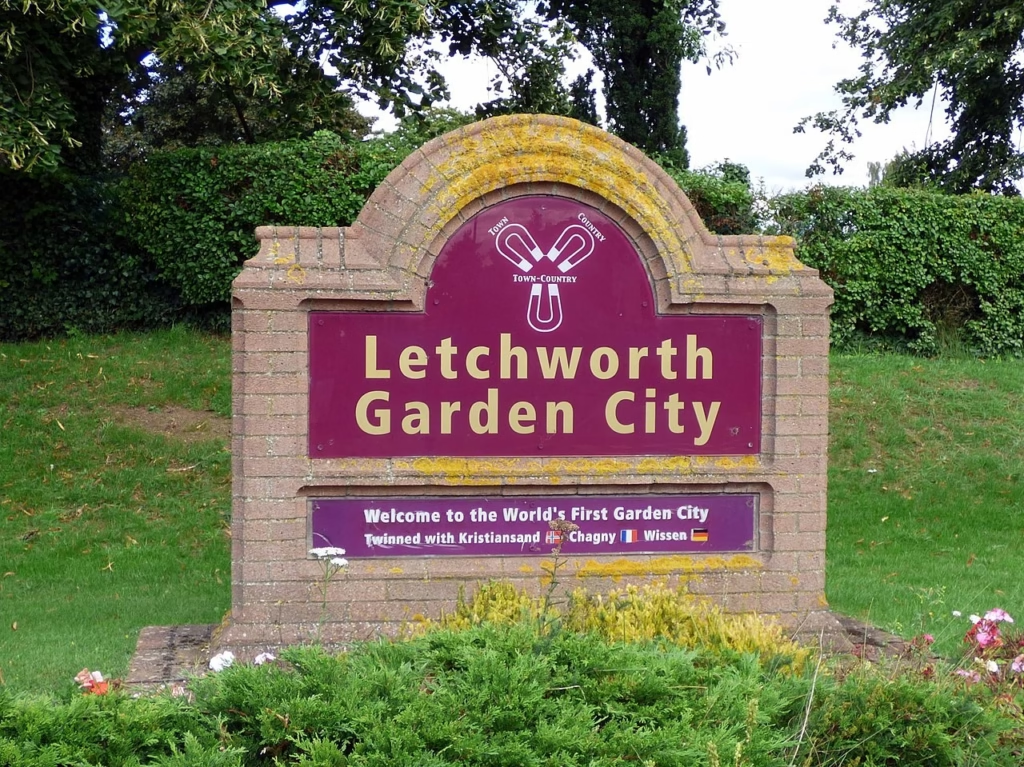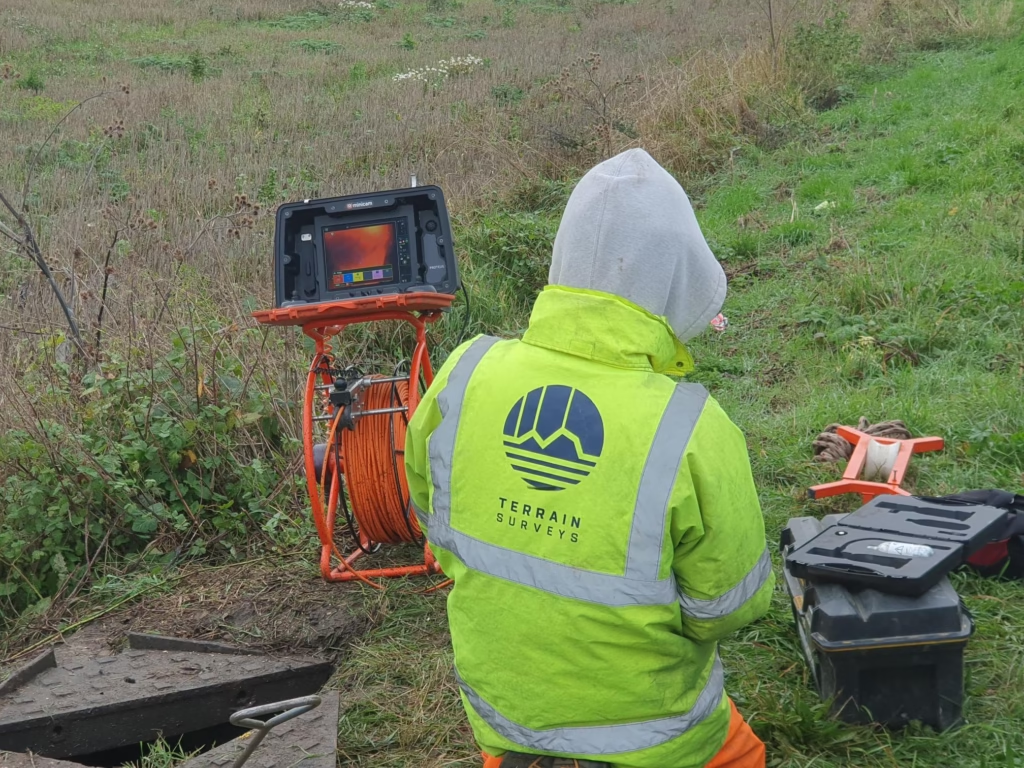Measured Building Survey, Manor House, Oxfordshire
Terrain Surveys were commissioned by Cheshire based architects, Janine Stone, to carry out a measured survey of the property. Their requirements consisted of producing a topographical survey of the land and gardens, floor plans, elevations and detailed cross-sections of all buildings. The property comprises of a historical manor house, outbuildings and approximately 3 acres of land in a rural location in Oxfordshire. The manor house is a 2 storey building of stone and brick construction and has had several extensions since its original build. The original building, including a great hall, date back to the 13th century.



