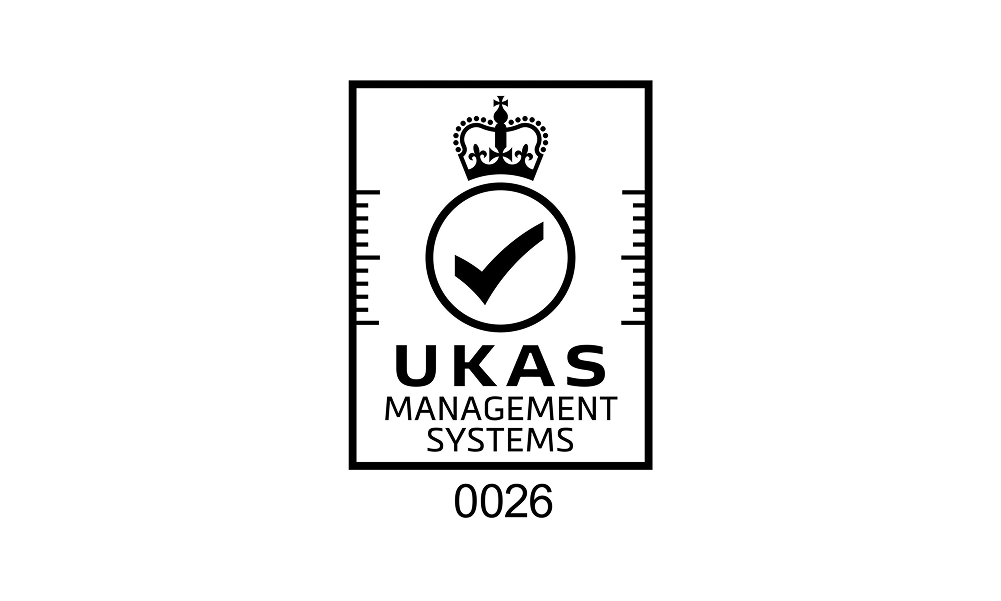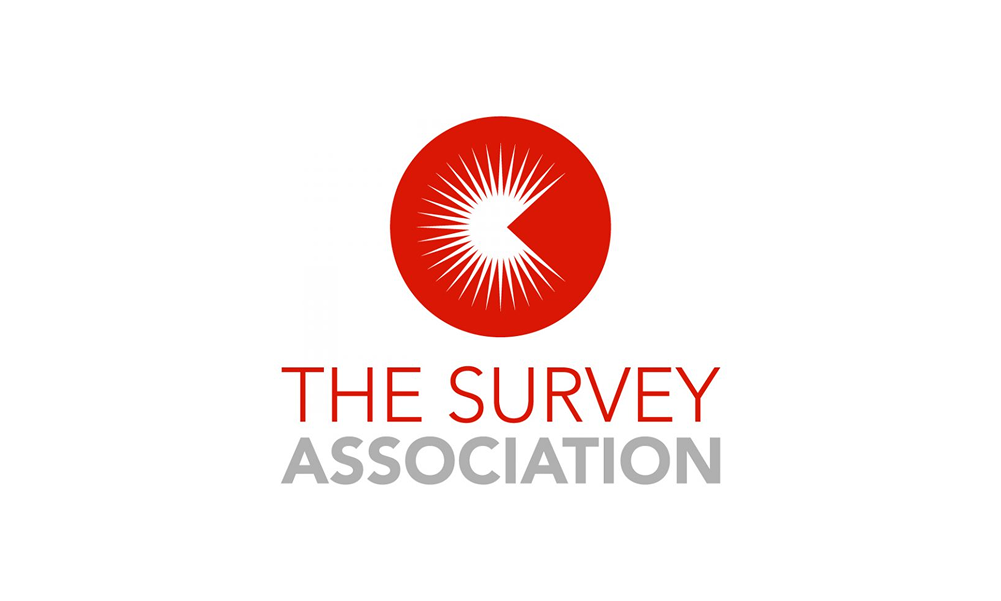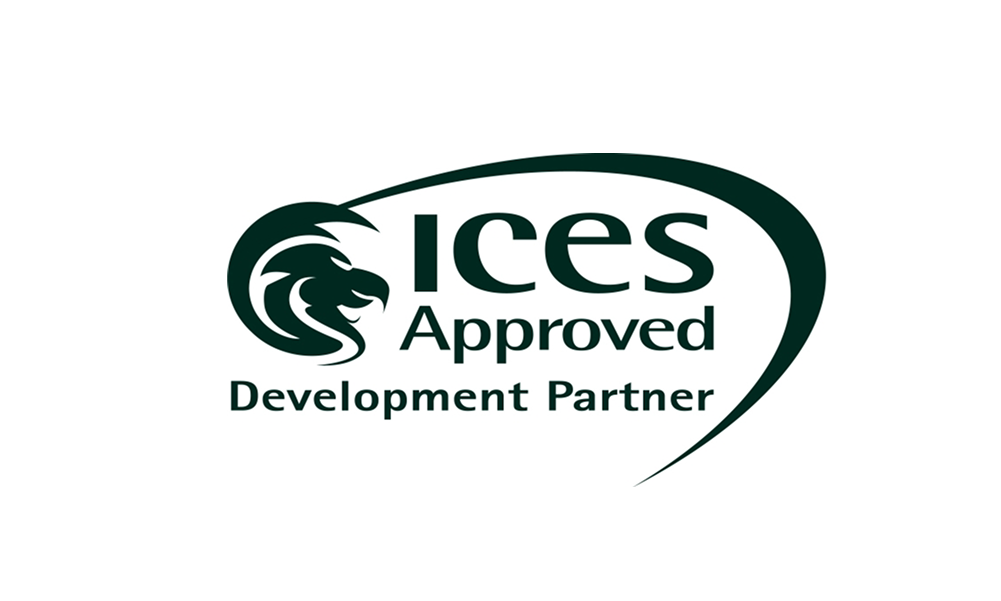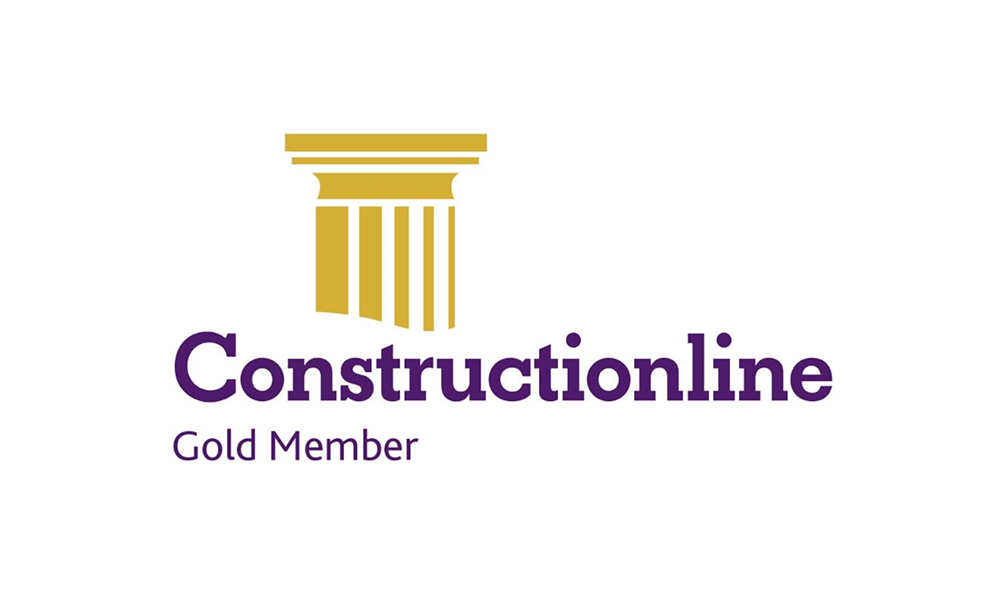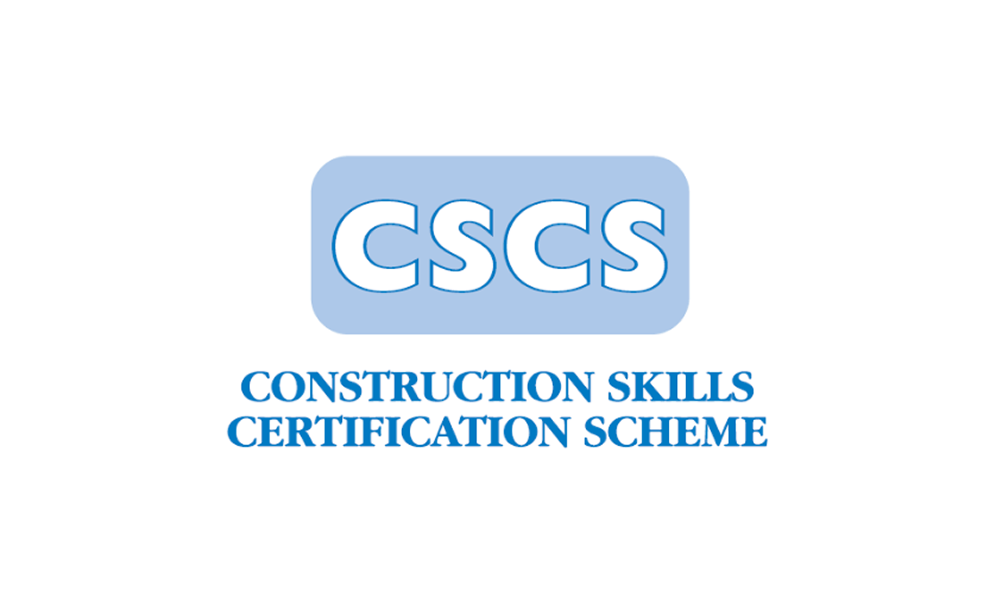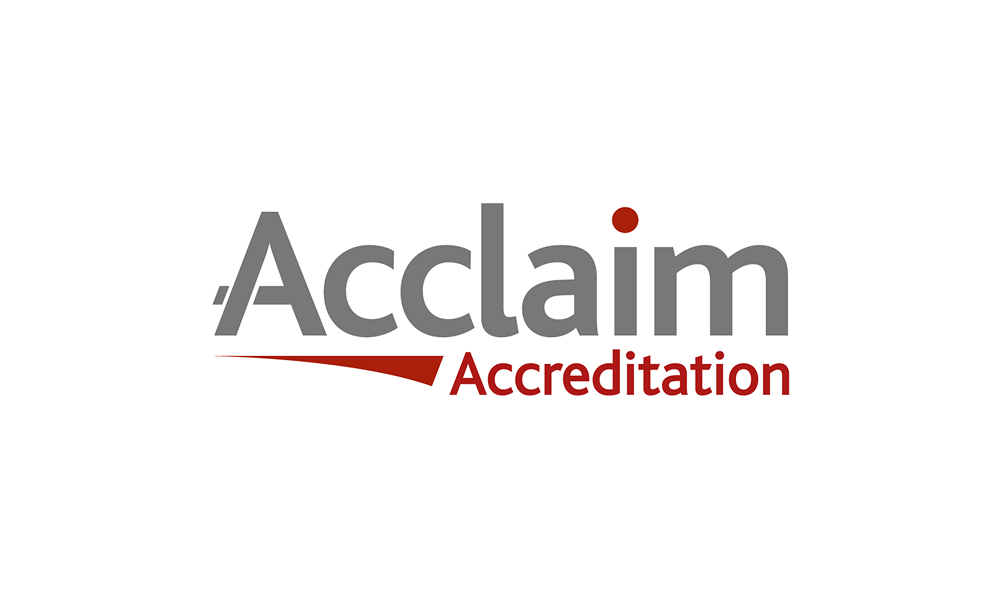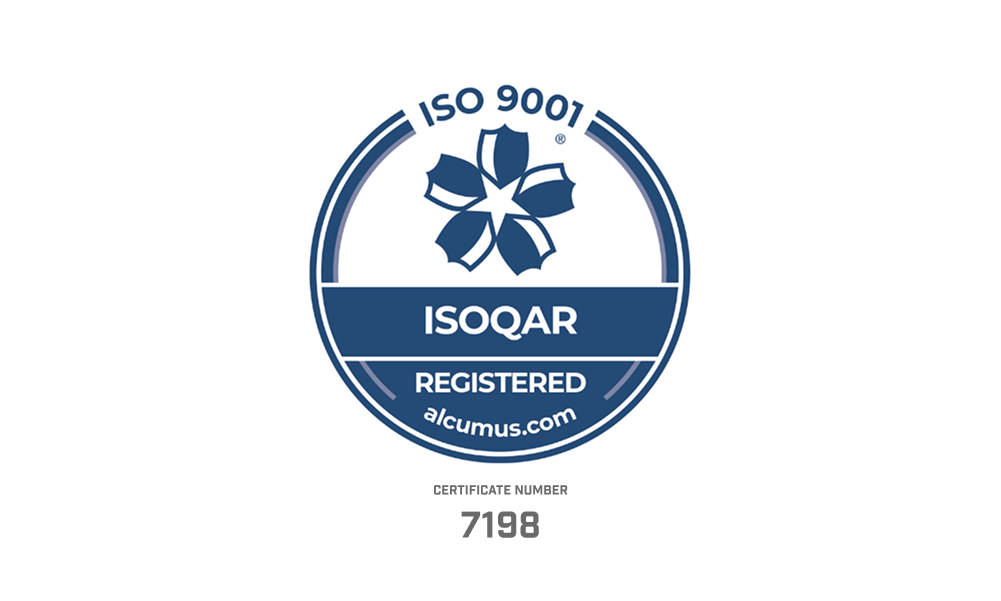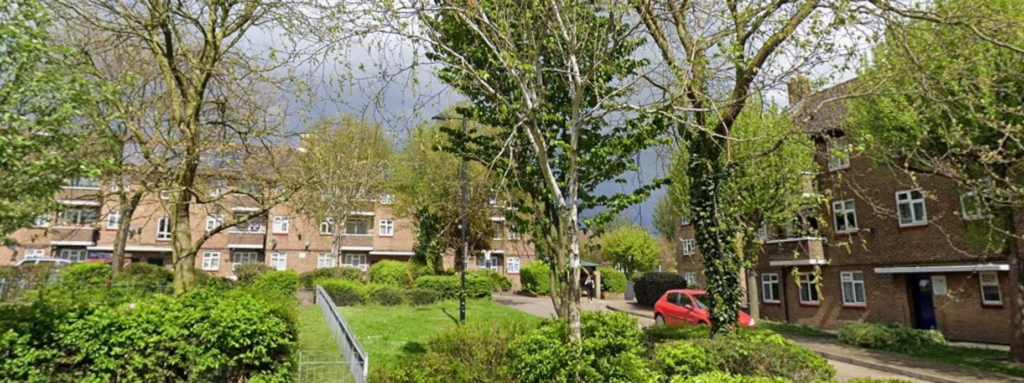
A full Topographical Survey of a Housing Estate in Bexley
Terrain Surveys carried out a full Topographical survey of an estate in Bexley. 132 flats spread over 22 separate blocks
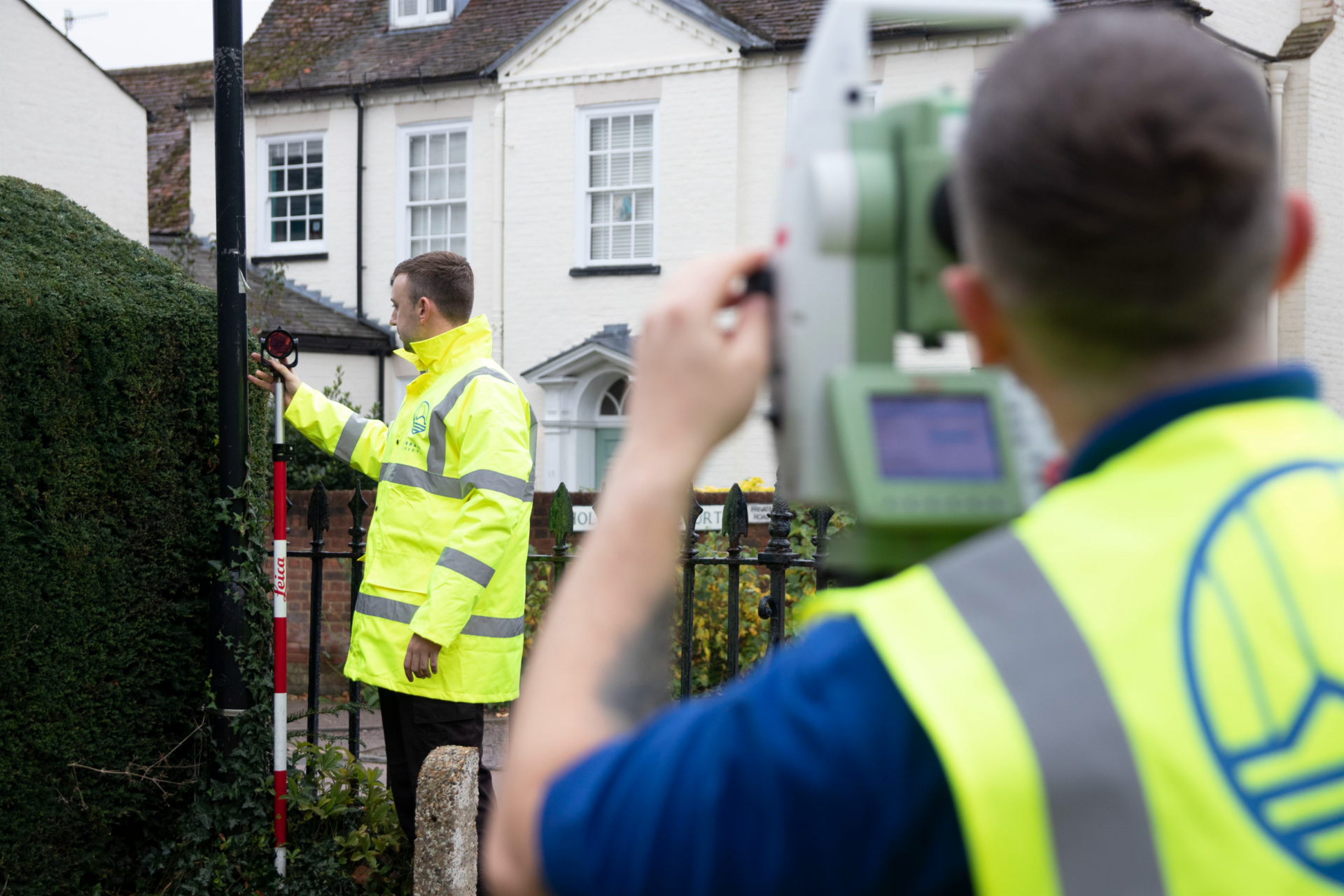

Terrain Surveys carried out a full Topographical survey of an estate in Bexley. 132 flats spread over 22 separate blocks
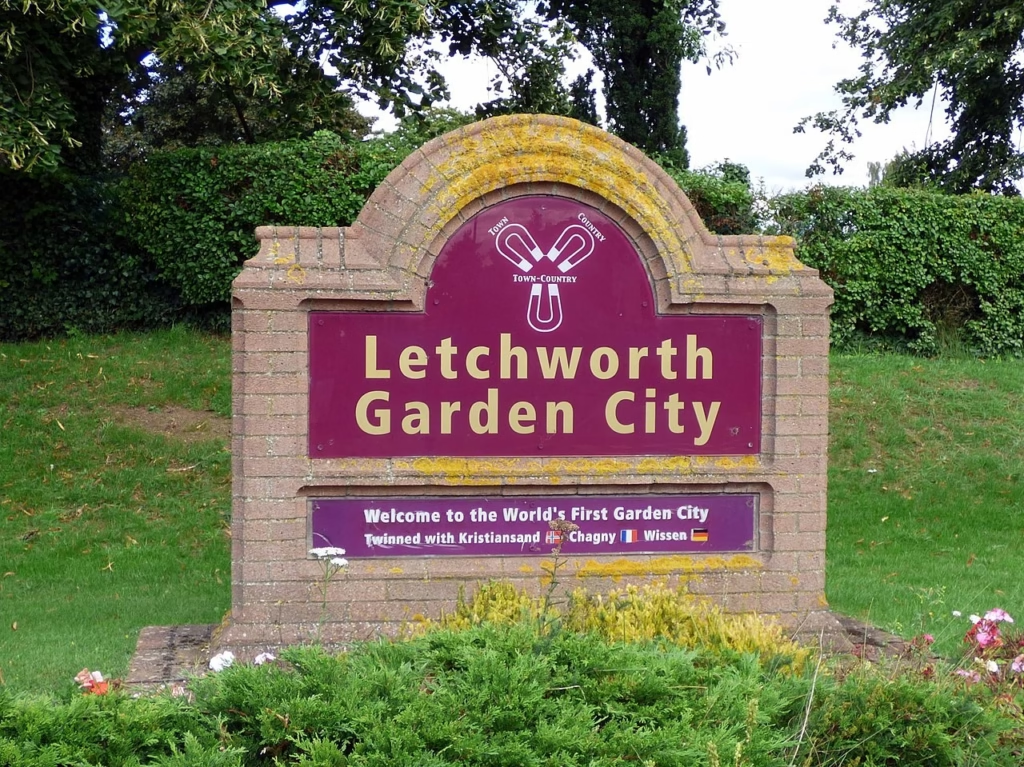
Terrain Surveys were commissioned by Letchworth Garden City Heritage Foundation to complete 7 measured building surveys
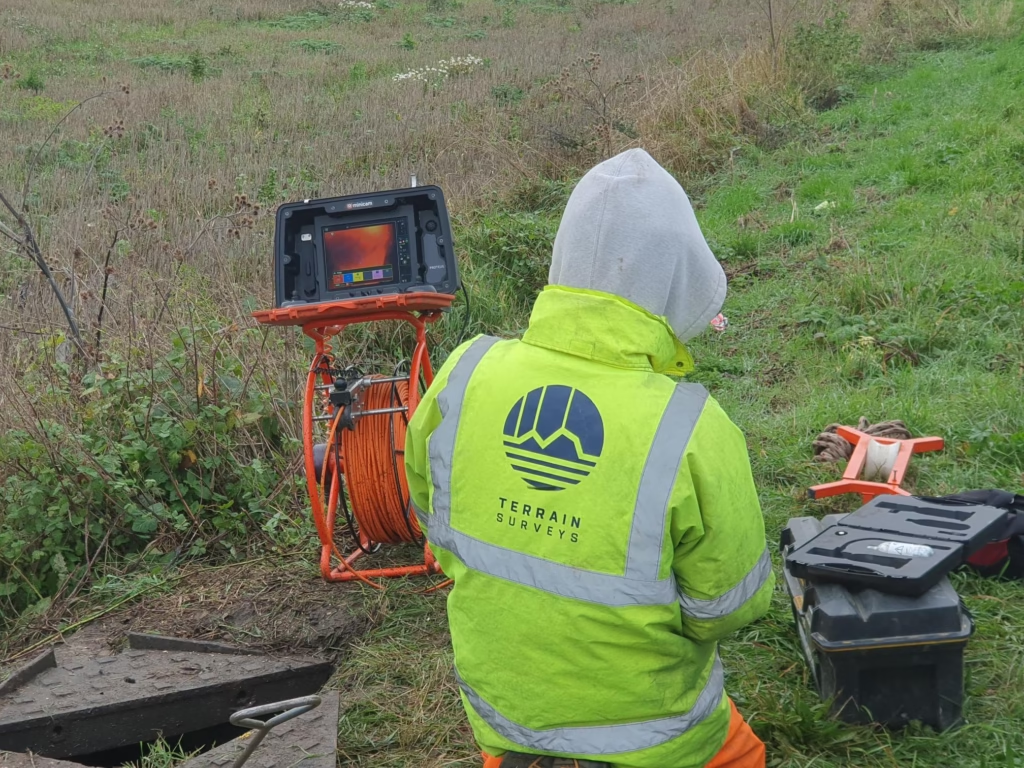
A CCTV and connectivity survey providing essential data to support a major new residential development — helping engineers plan connections into Highways…

A commission to produce a highly detailed 3D Revit survey model of a Victorian building located within a Kensington Conservation Area

Production of a topographical survey of land, gardens, floor plans, elevations and detailed cross-sections of all buildings

Hackney Council is planning to transform the Nightingale estate with high-quality new council homes. The regeneration of the estate will bring 400…
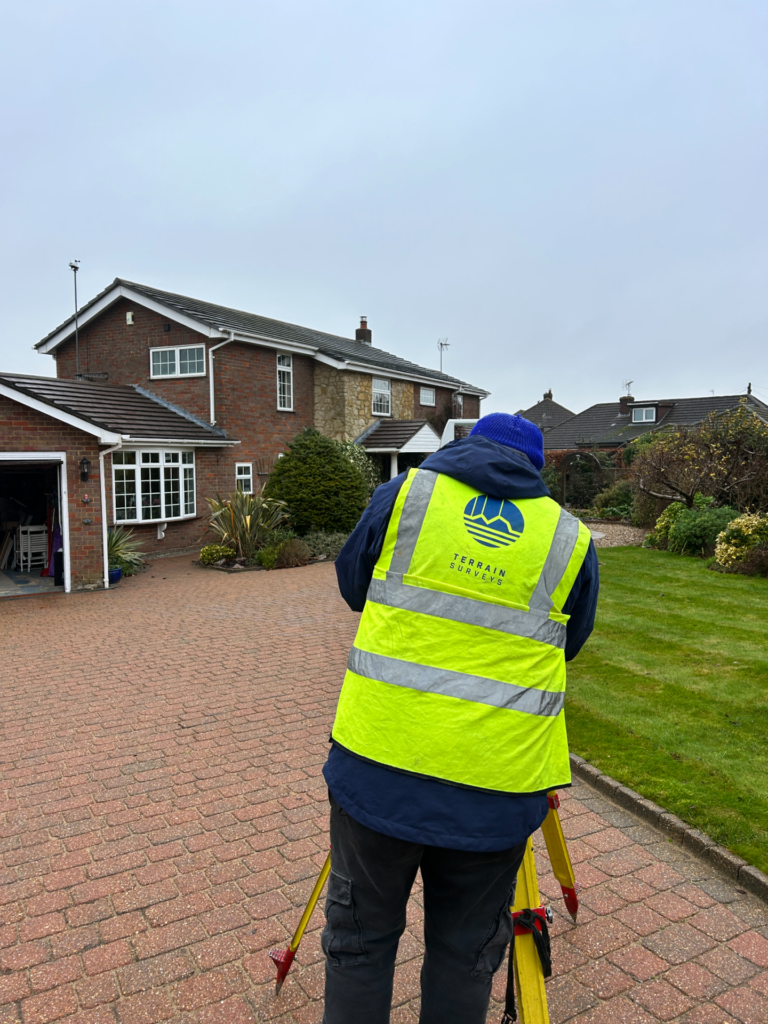
Terrain Surveys were pleased to be instructed by a Bedfordshire-based architect to undertake this residential topographical survey of a family home nestled in the…

When planning to convert an Edwardian semi-detached house at Hillcrest Road, Acton into three separate apartments, Statman Architects commissioned Terrain Surveys to…
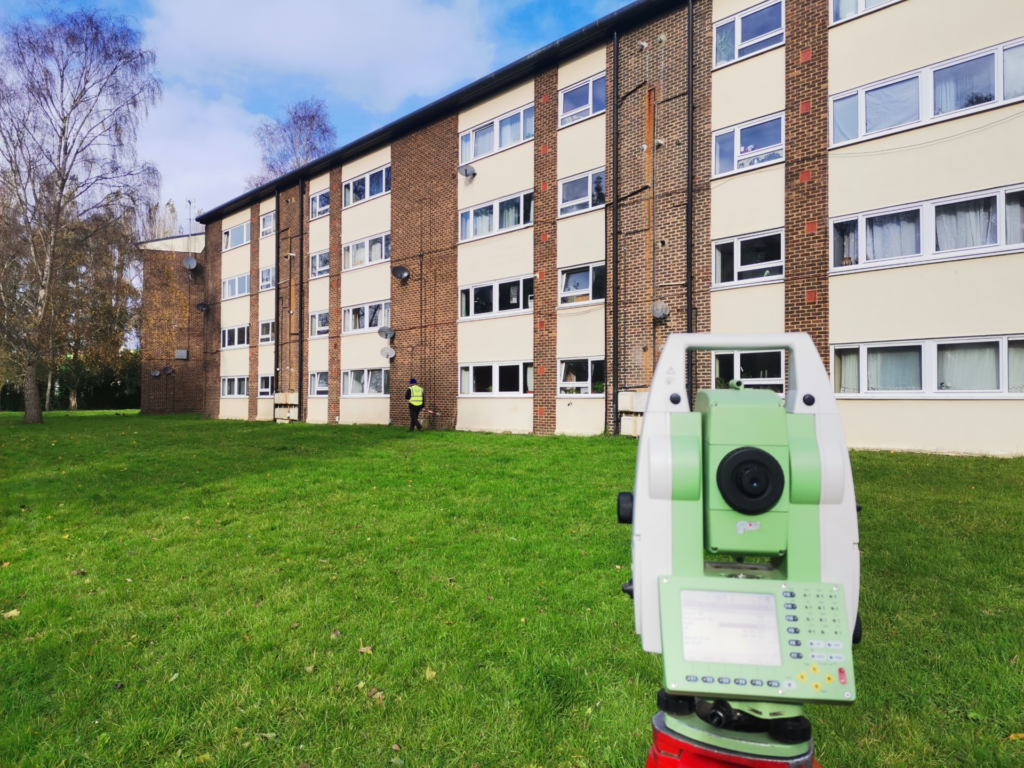
A team of two of our experienced topographical surveyors attended site and, over a period of two days and using a total…

Domestic surveys are both time and price sensitive and require a cost effective and effecient service to meet deadlines and budget.
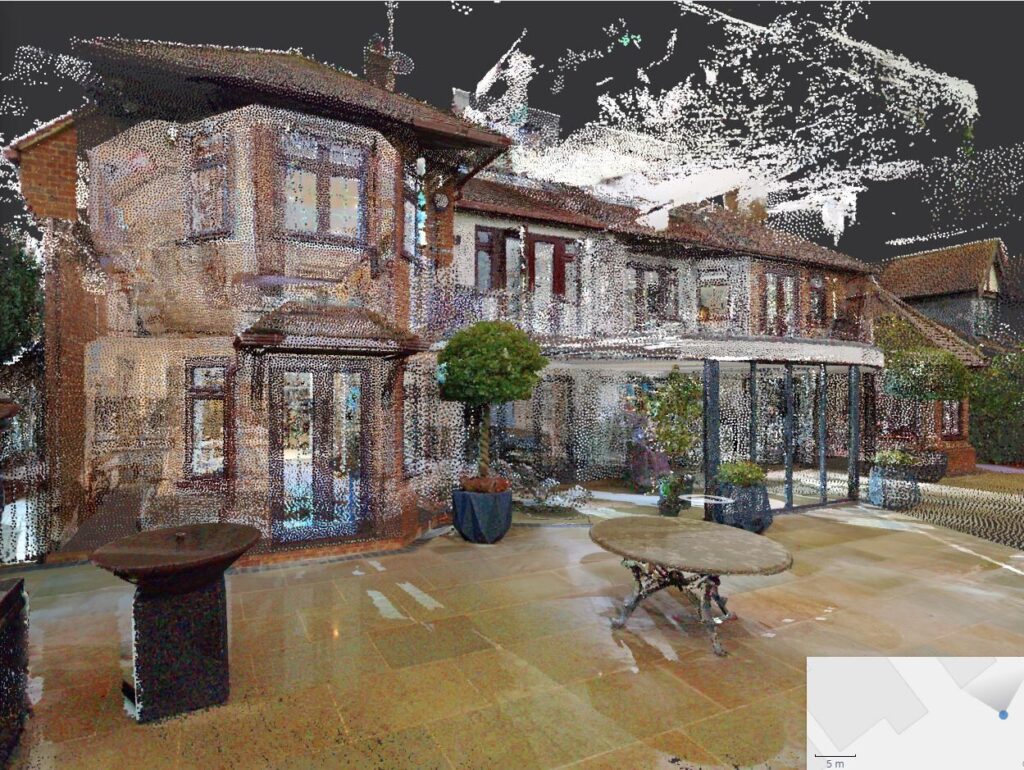
To ensure efficiency and accuracy to complete the site survey quickly and with minimal disruption to the occupants, our surveyor utilized the…
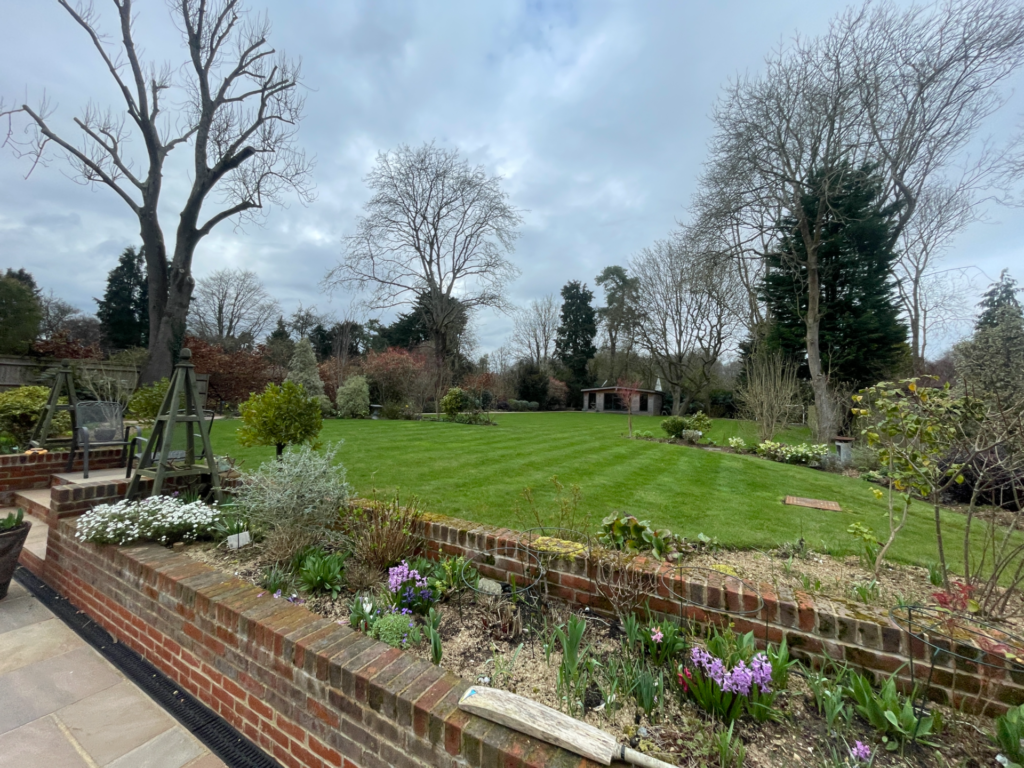
A topographical survey completed in just a single day, our surveyors captured all site features, both natural and man-made

A measured survey at a timber framed house located in Berkamsted

Wandsworth Council invited Terrain Surveys to submit proposals for PAS128 utility surveys and topographical surveys.

A commission to undertake a PAS128 Survey across the entire Broadwater Farm estate

Commission to produce a comprehensive set of measured survey plans

Conducted a comprehensive Measured Building Survey of a residential property in Hampstead Heath

An instruction to carry our surveys on a listed Edwardian residence



Provide a measured survey of a semi-detached house located in Woodford.

Terrain Surveys completed a full 3D measured survey and produced a detailed Revit model of a 31st floor apartment in London’s South Bank Tower.
Get in touch
If you would like to discuss a project please contact our team
