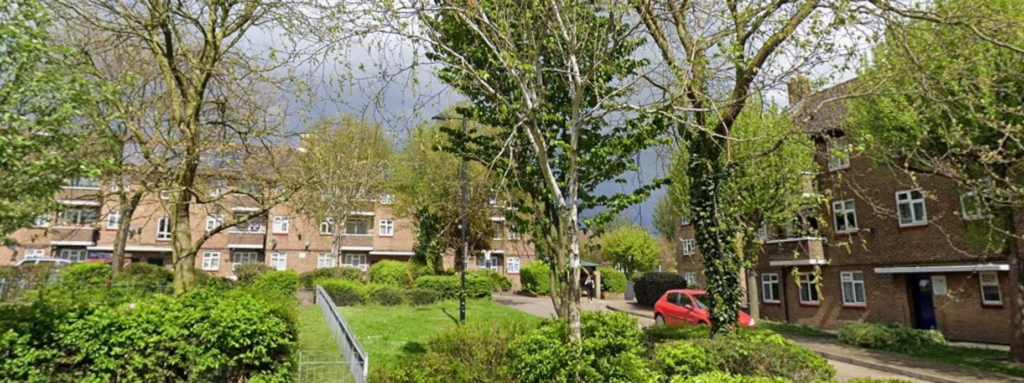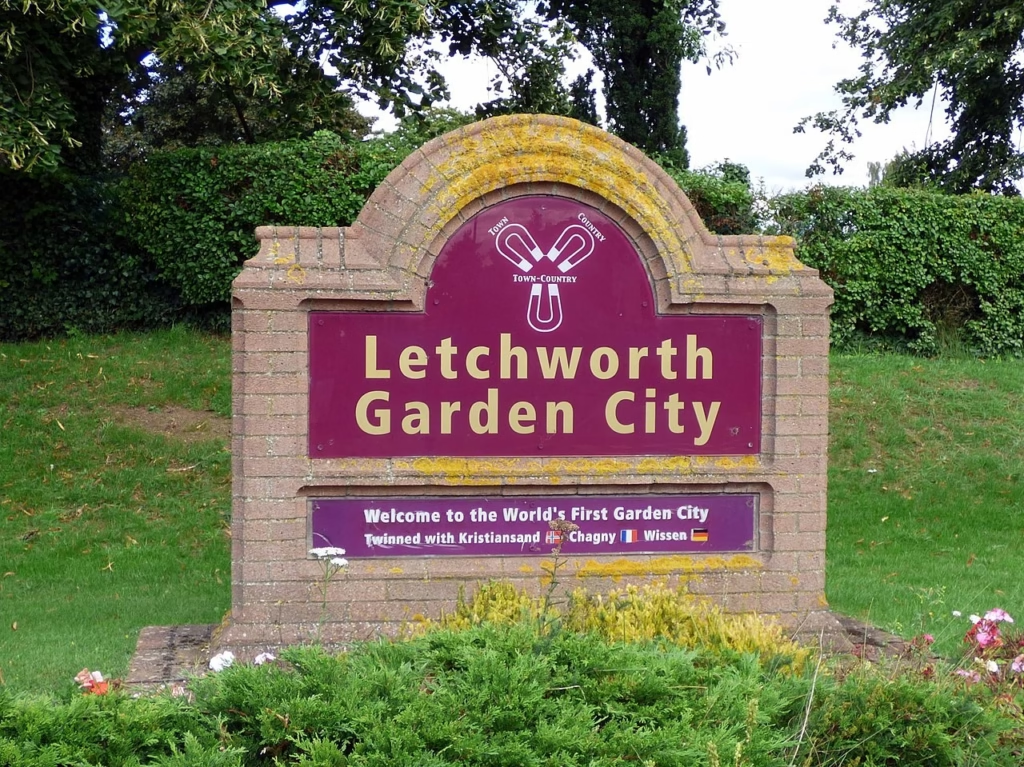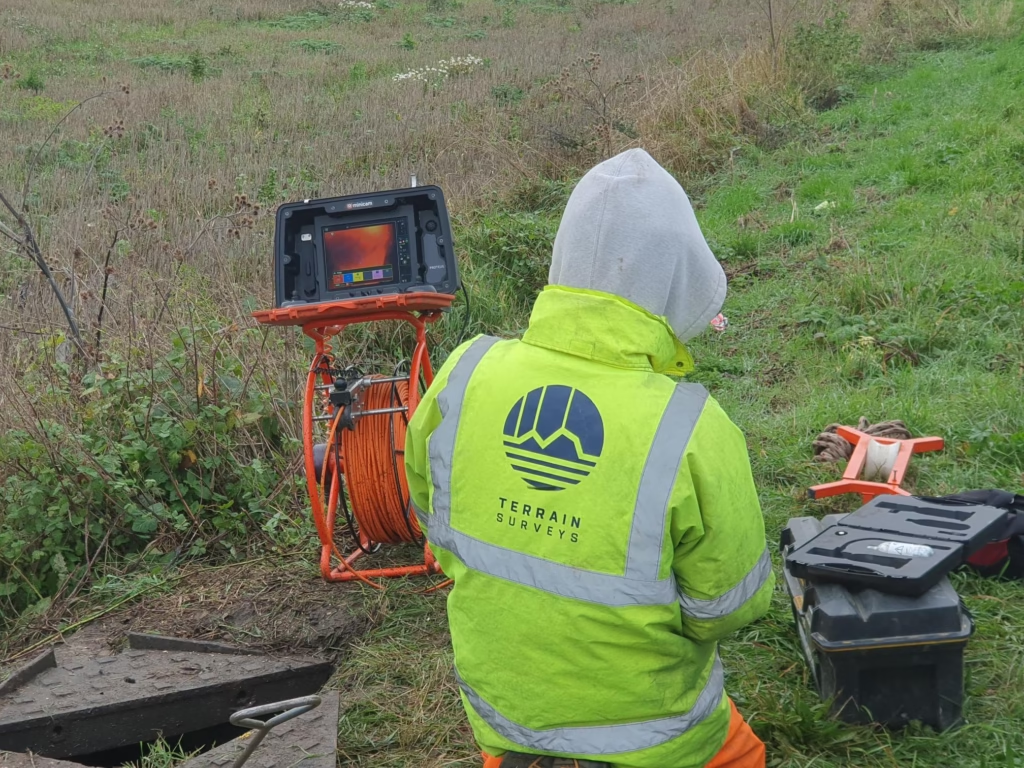Terrain Surveys was engaged to conduct a comprehensive Measured Building Survey of a residential property in Hampstead Heath for an interior designer planning a full remodel and refurbishment, The project required detailed floor plans and internal elevations at 1:50 scale to support the redesign.
The Survey
With a tight schedule to survey the entire property, we ensured all necessary data was captured in a single visit by using the latest 3D scanning technology as the primary source of data capture. Our client needed a full suite of detailed drawings, including both external & internal elevations, floor plans with socket & switch locations, reflective ceiling plans, elevated sections, all delivered as 2D CAD drawings.
Our experienced survey team efficiently surveyed the five storey, six bedroom house, which features a large basement swimming pool, using the Leica RTC360 laser scanner for accurate and complete data capture. The combination of advanced 3D Laser Scanning technology and experienced surveyors enabled us to accurately and swiftly complete all the site work without issue.
After delivering the initial agreed-upon drawings, the client requested additional elevated sections and area calculations, Thanks to the 3D pointcloud captured by the 3D laser scanner from the initial visit, we were able to provide the additional deliverables without having to return to site, saving the client additional costs and time.
The Results
We delivered the detailed drawing package to the client ahead of time, including the additional drawings, which allowed their project to proceed without delay.
If you are an interior designer, project manager, or architect needing a measured survey, please contact Terrain Surveys for a bespoke quotation within 48 hours.






