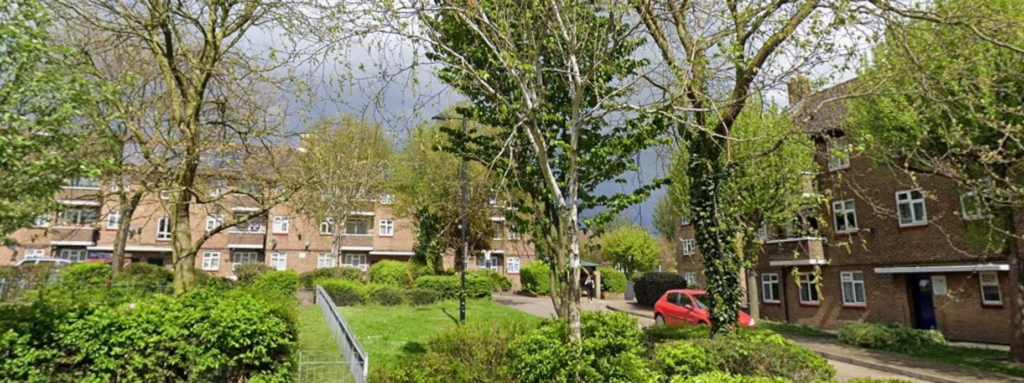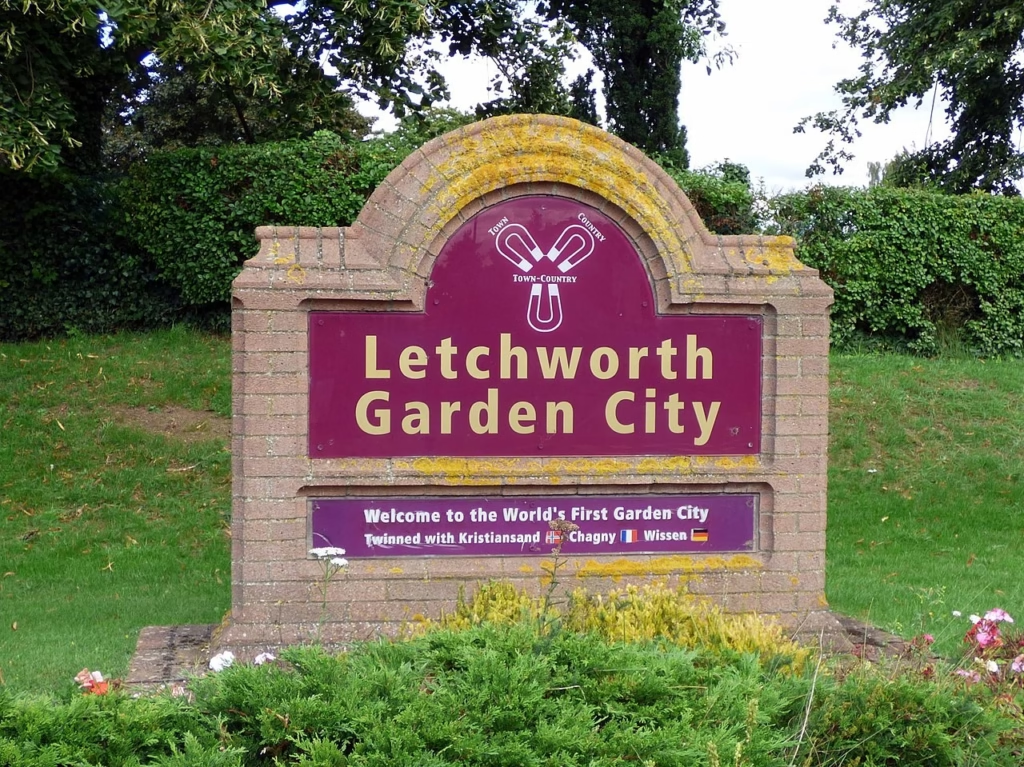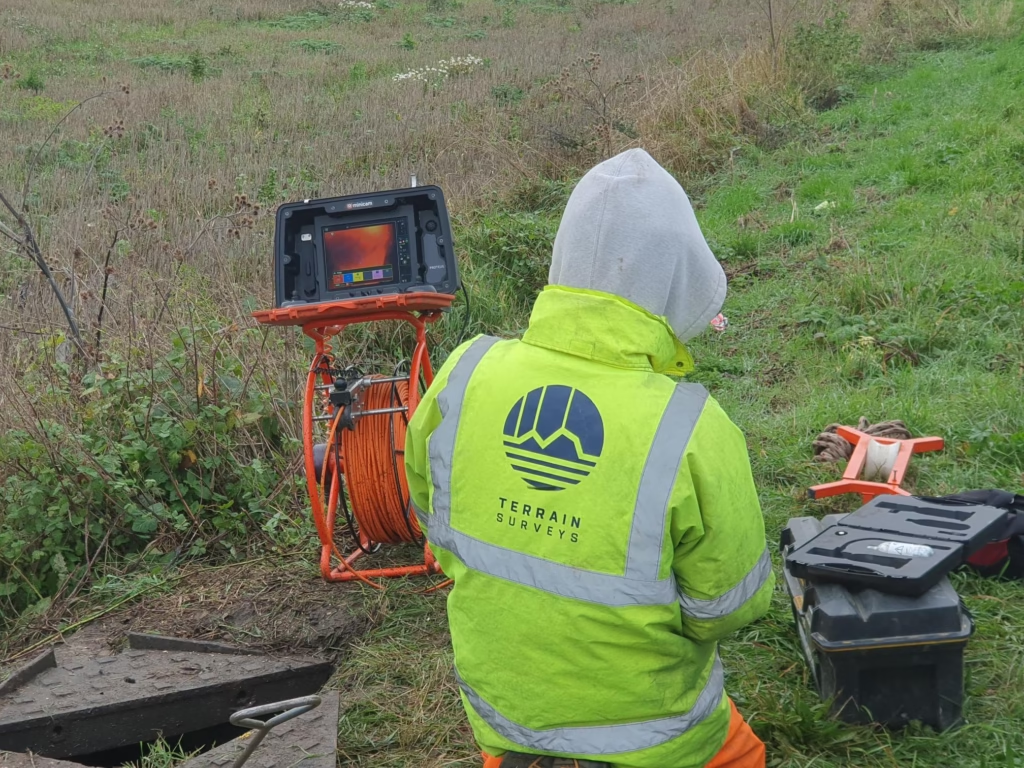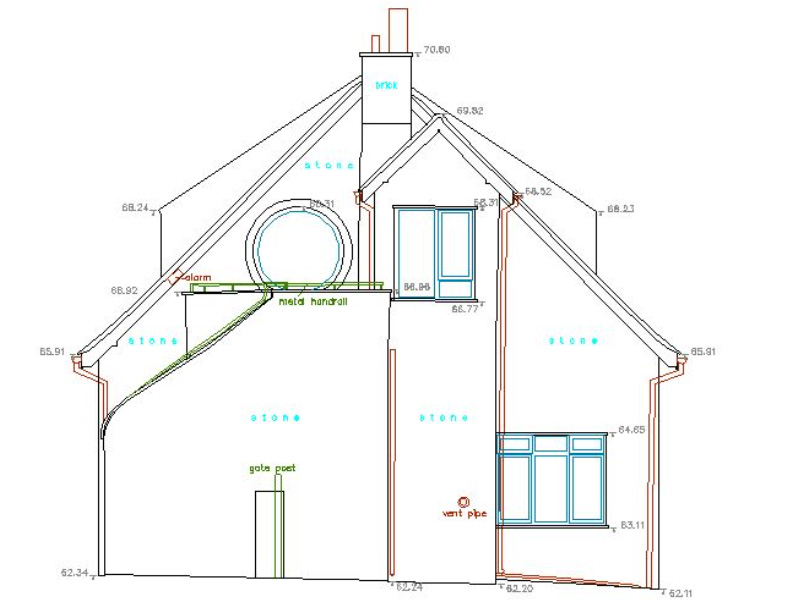Project Summary
Hitchin based architects Wastell and Porter contacted us to provide a measured survey of a five bedroom detached family home in Hitchin.
Survey Brief
To aid a proposed refurbishment of the property Terrain Surveys were commissioned to produce a comprehensive set of measured survey plans. This included a topographical survey of the garden and immediate external areas, detailed floor plans, elevations and sections of the house and garage.
Key Facts
- The survey project was managed by a lead surveyor responsible for both site survey and office work. Once a clear specification was agreed with the client the timescales were planned with dates for site visits and for the delivery of final survey drawings
- Survey work commenced with a network survey control established on site. Using this network all captured survey data was related to the control, maintaining consistency and accuracy
- During the survey on site the surveyors worked around the property owners to keep any disruption to a minimum. Our surveyors wear company clothing and carry identification
- Captured survey data was processed and securely stored at the company’s Welwyn office with quality records being maintained in a project file
- On completion of the survey, the quality checking procedures were carried out by a senior surveyor who makes sure that all of the information is correct and clearly presented
- A comprehensive set of survey drawings, in DWG and PDF formats was delivered to the client, with the projects being completed on time and on budget




