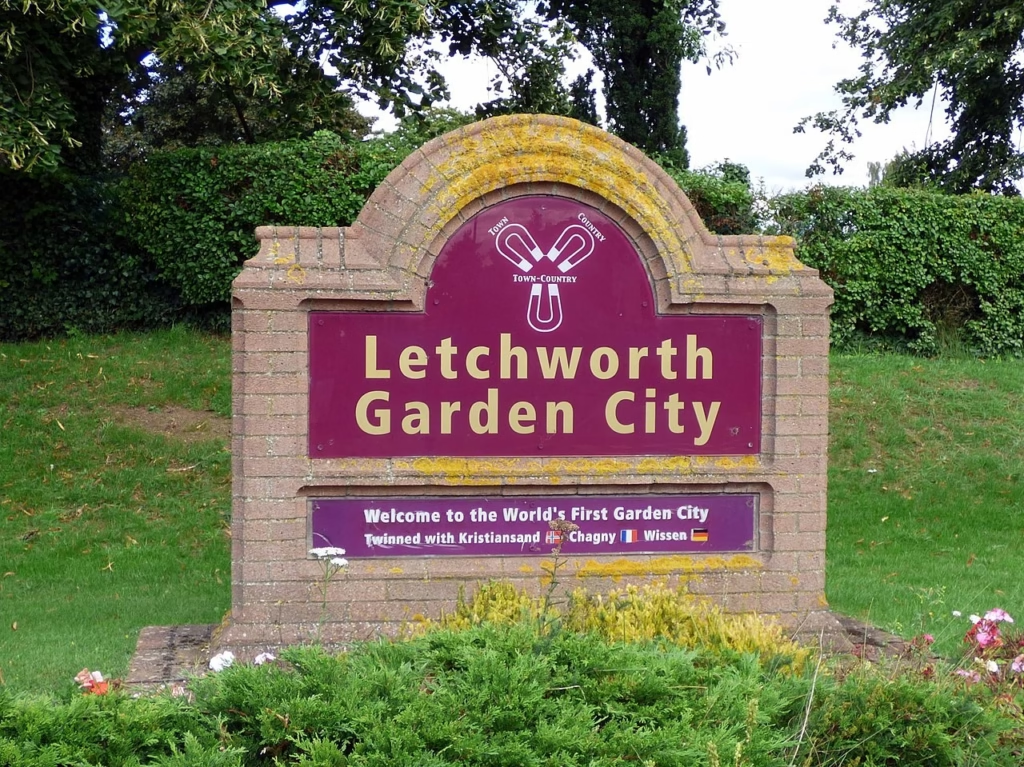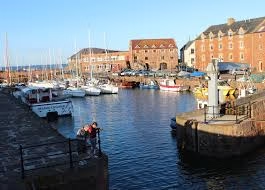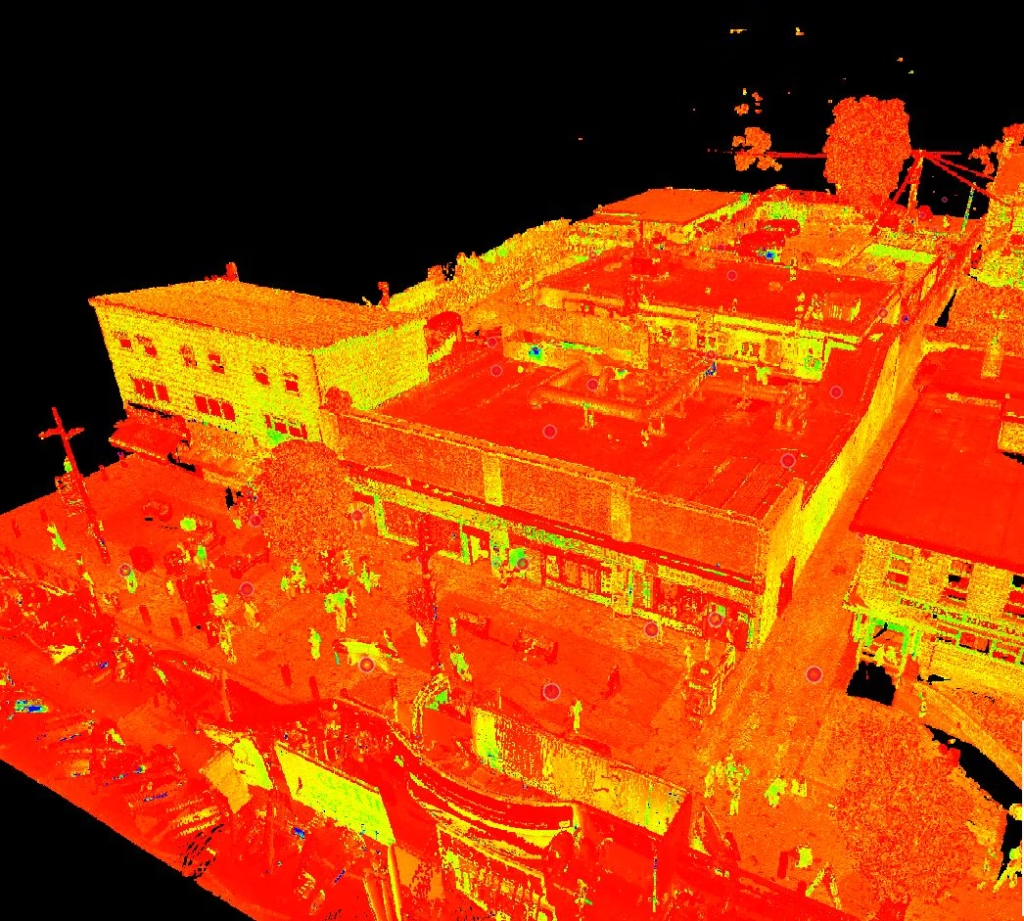The regeneration is part of the council’s 2,760 home estate regeneration programme; one of London’s largest schemes for building homes for social renting, shared ownership and private sales. Hackney council is working in partnership with Hackney Homes, Southern Housing Group, Bangla Housing Association and the Nightingale Estate regeneration steering group on the project.
Terrain delivered topographical and measured building survey drawings within 8 weeks of receiving the initial order. 3D laser scanning was used to produce a pointcloud capturing details of one of the tower blocks and the surrounding buildings. Detailed CAD plans and elevations were then produced and for the design team. To view the pointcloud data please click on the video link below.
Karakusevic Carson Architects Henley Halebrown Rorrison and Stephen Taylor Architects are working on plans for new buildings on the site. Townshend Landscape Architects are producing plans for the landscape and public realm.
For more information about 3D laser scanning and our measured survey services, please contact John Lane or Colin Wheeldon on 01438 841300.



