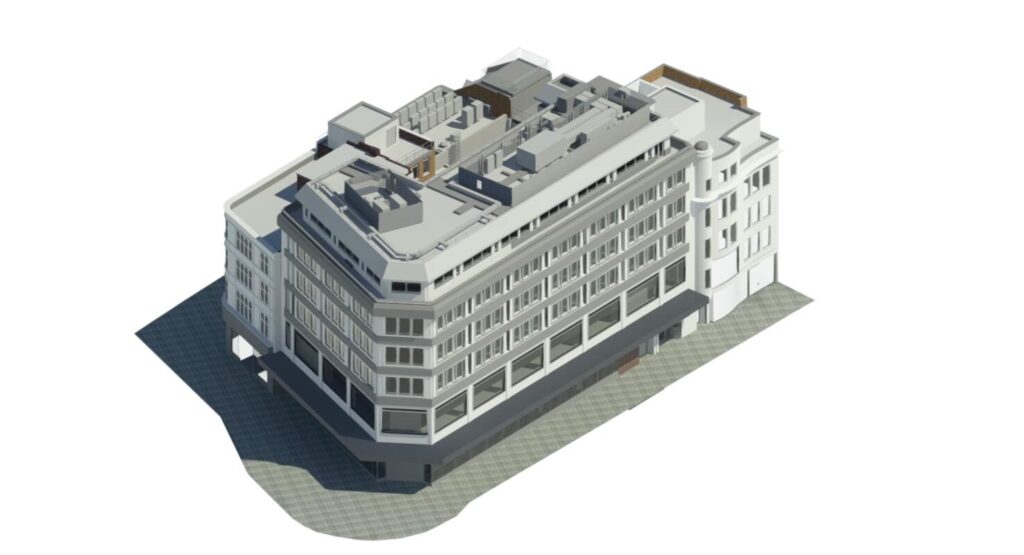Overview
Terrain Surveys have been providing BIM ready Revit survey models to architects and consultants across the property and construction sectors for several years. The size and range of projects produced so far include residential and commercial properties, schools, hospitals, religious buildings, and leisure centers. As well as being involved with 3D building survey projects we have also delivered topographical survey models.
We have developed our in-house survey and CAD teams which includes laser scanning survey teams, capturing comprehensive pointcloud data of each site which are used by our Revit technicians dedicated to the modelling process.
Each building or site that we receive requests for is unique and therefore requires a tailored specification. This ensures that we deliver the Revit model with the detail that you need and model meta-data presented in the way that you want to use it. To aid this process we have produced our Revit Survey Specification which can be downloaded from our website or sent to you on request. This covers all considerations when writing a specification for a Revit survey.
Included in our specification document is a section on the Level of Detail (LOD) which specifies how your site will be graphically presented in the model file. It is important to understand the differences between each level of detail so that vital details to your project are not missed or on the other hand that too much detail has been included.
What are the benefits of 3D Revit Models?
These are some of the benefits with using 3D Revit survey models for your project:
- Visualization – a 3D survey model provides a complete 3D replica of your building or site. Rather than working with separate 2D drawings in the form of plans, elevations and sections, visualizing design is much simpler. This provides a much clearer understanding of the impact of design changes and can reduce design errors.
- Highly accurate – using 3D laser scanning to capture all site information, we are able to import the processed pointcloud file into Revit. Using this complete dataset our Revit technicians can model all elements including walls, floors, windows, roofs etc to millimetre accuracy.
- Collaborative – working within the BIM environment and using tools available such as Worksets and BIM Collaborate, the model file can be shared and worked on by different team members. This provides greater efficiency and allows us to deliver a completed survey model in a reasonable timeframe.
- Versatile – from the complete 3D survey model, any number of 2D plans, elevations and sections can be exported from the Revit files. Also rendered images and views can be created from anywhere within the model. Other analytical processes can be carried out such as structural, energy and solar studies.
Our Approach
With our experience working on a variety of Revit survey projects, Terrain Surveys have produced 3D Revit survey models of existing buildings and topography that are BIM-ready. We can assist you with a cost and time-effective solution that is fit for purpose and we are happy to help you develop a survey specification. To help you with your requirements we have produced an in-house Revit specification, which shows you the different levels of detail (LOD) that we offer within a 3D Revit survey model.
Terrain Surveys can help with your project, whether it is large or small. If you would like to read into some of our previous work, take a look at one of our recent projects where we produced a 3D Revit Survey Model of St Pancras Hospital site.
Some Considerations
While the survey process on site using 3D laser scanning is completed quickly, the modelling process can be labour intensive. Producing a model to the highest level of detail will take our Revit technicians a long time and therefore prove costly and may exceed your budget. Agreeing to model the feature necessary to your project requirements is a more beneficial approach.
Our measured survey process is non-intrusive, meaning that we are able to model what we are able to see and scan. The construction of walls and other elements that would require intrusive works can only be generalised with material finishes shown. If required, we are able to survey and model structural and MEP elements within ceiling and roof voids.
For more information on our 3D Revit Survey and BIM Models, or if you would like to discuss a project, please contact us on 01438 841300 or email enquiries@terrainsurveys.co.uk to speak to a member of our friendly team. Alternatively, enquire today by completing the Contact form to get a quotation and a member of our team will be in contact with you.
