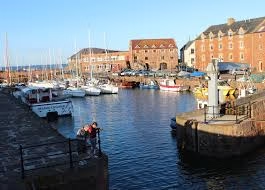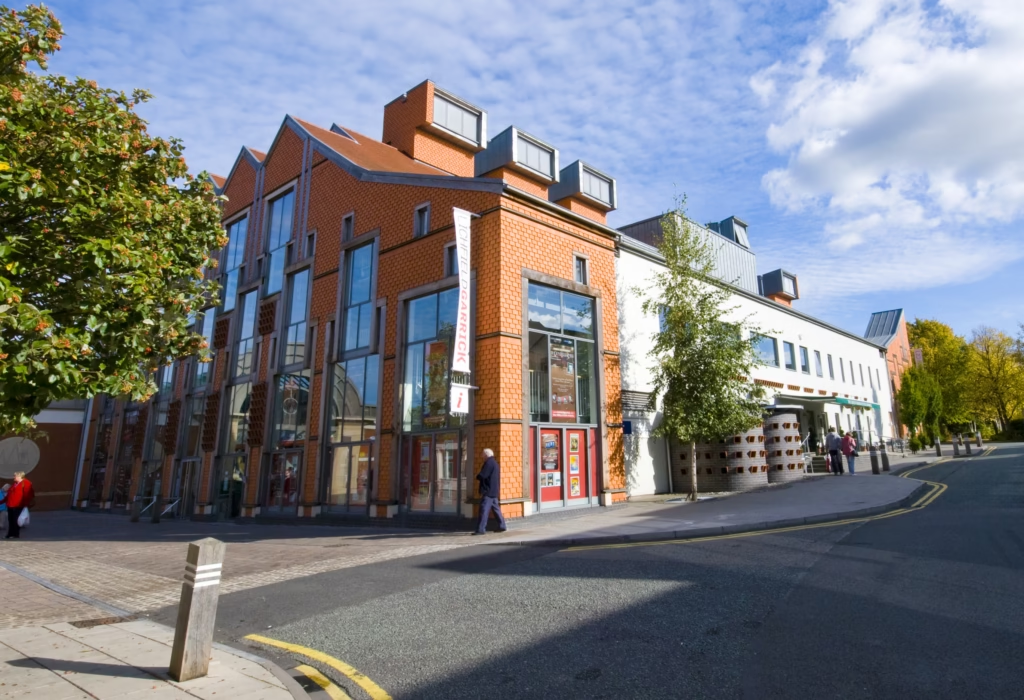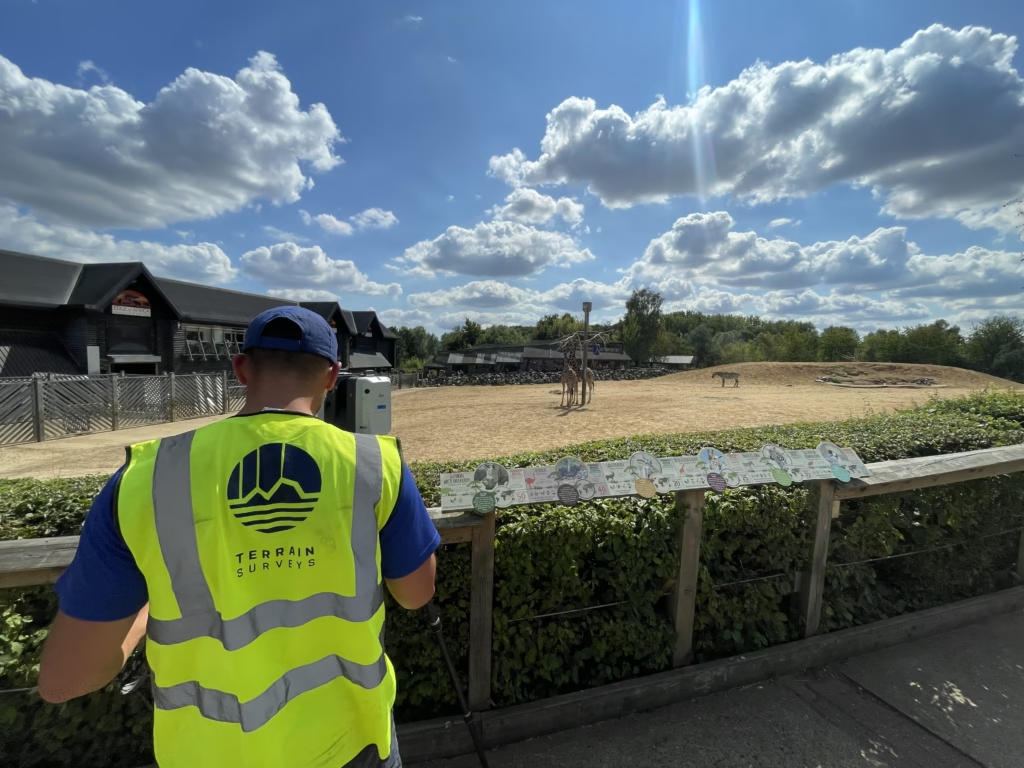OVERVIEW
Our valued client approached us for a detailed measured survey of a Grade II listed property in central London, formerly the home of composer, Gustav Holst. The client instructed us to produce a detailed 3D Revit model of the house and garden. The specification included an LOD3 model of the main property with LOD1 for a contextual model of the adjoining building. The high level of detail requested for the main building was essential due to the historical importance of the building and it’s listed status.
THE SURVEY
The site work was completed in a single day using a combination of GNSS observations and 3D laser scanning. This equipment combination ensures accurate and efficient data capture.
The resultant data was processed using specialist software at our head office to produce an accurate 3D point cloud of the survey area.
This data was then imported into Revit, where our in-house modelling team built the detailed 3D Revit model.
The challenges of this model came mainly due to the age of the building combined with the intricate details of the windows and framing on the first-floor balcony. However, the experience our Revit drafting team has meant we were able to produce this information to a highly detailed and accurate standard.
GET IN TOUCH
If you have a project which requires an accurate 3D or 2D measured survey, please contact us and we will be happy to discuss how we can assist. Contact us.






