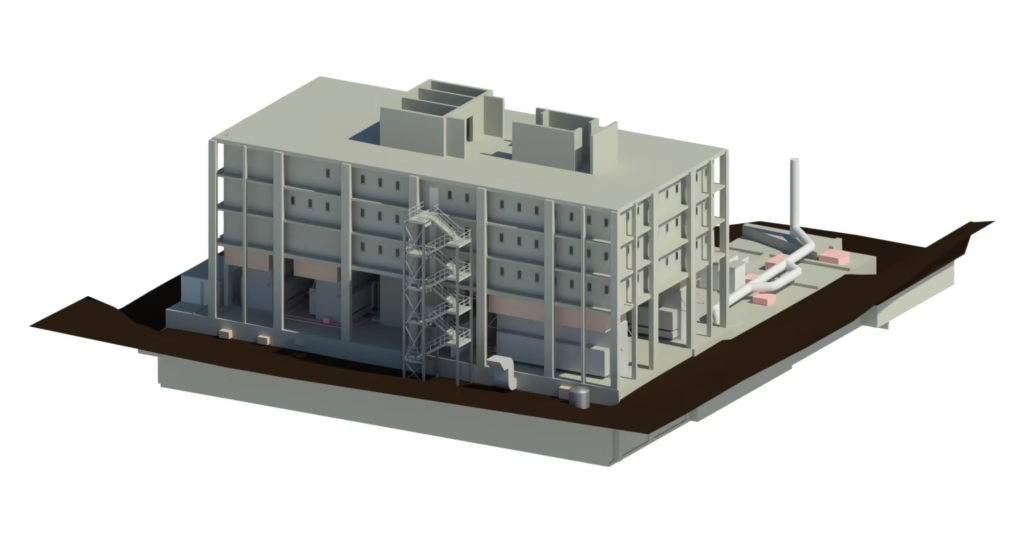Overview
The Terrain Surveys team made the short journey from our Hertfordshire head office to St Albans, where we were instructed to undertake this measured building survey of a multi-storey car park for our client, Austin Trueman Associates. Terrain Surveys were tasked with producing floor plans of this city-centre car park which would assist with redevelopment plans.
The floor plans were to show structural features such as walls, columns, beams, kerb lines, ramps and stairs, as well as services where applicable such as service panels and downpipes. Plans also included spot levels and heights to ceiling features as well as sill and head heights to any windows and doors within the car park.
The Challenge
Hertfordshire locals will attest that parking can certainly be a challenging within the centre of St. Albans, with the handful of car parks busy at all times of the day. As such, undertaking a measured building survey in such a busy (and potentially hazardous) location such as this can be challenging, particularly when navigating the site with our state-of-the-art 3D laser scanner. Our team also had to contend with the particularly wet late-October weather which necessitated extra vigilance during the survey.
The Result
Our experienced team, many of whom boast decades of experience undertaking measured building surveys, topographical surveys and utility surveys within high-traffic areas such as industrial estates and city centres, carried out this survey, measured to RICS standards, to the agreed timescale and budget, causing minimal disruption to the comings-and-goings of this multi-storey car park. We delivered the floor plans to our client in 2D DWG format.
Should you be an architect, building surveyor or other professional with a requirement for a measured building survey (or any other measured survey solution) to any site, whether residential or commercial, Terrain Surveys would be delighted to assist. Simply contact us with your requirements and our in-house team will review and provide a bespoke quotation within 48 hours.





