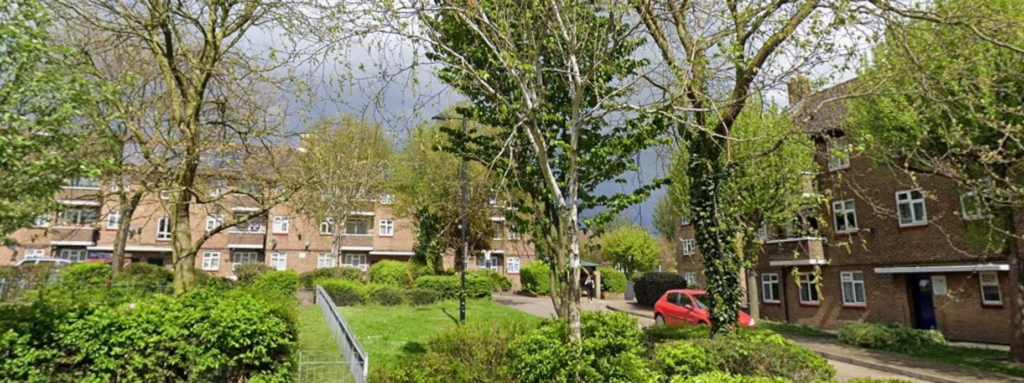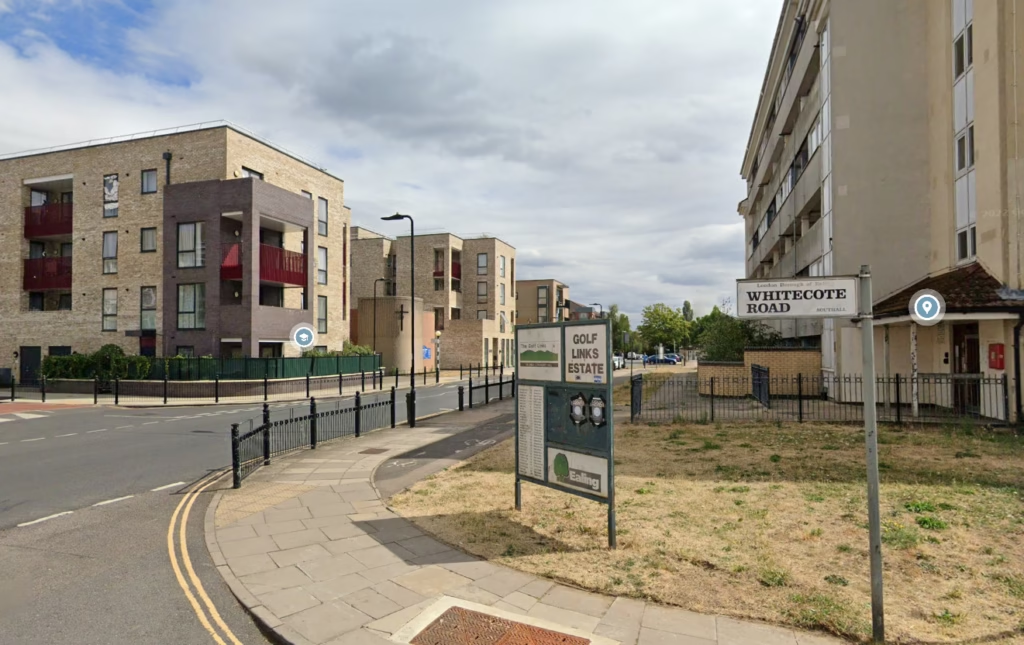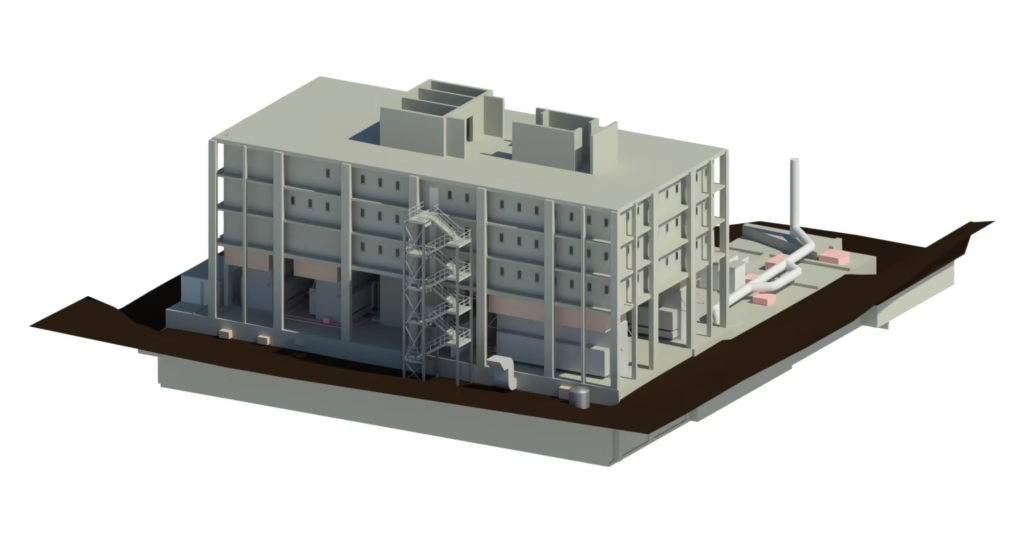Overview
Terrain Surveys were pleased to undertake a range of measured surveys for one of our regular clients, Cambridgeshire-based architecture practice CMP Architects. Tasked with carrying out a topographical survey and utility survey, as well as elevations, the Terrain Surveys team attended this industrial site in Crawley, West Sussex, in 2022.
The Challenge
CMP Architects are working with a property developer who specialises in the regeneration of warehouses and industrial sites and, owing to our experience in the industrial sector, we were pleased to undertake a range of measured surveys which would assist with the feasibility stage, ahead of potential redevelopment.
We carried out a topographical survey, which was completed over 3 days and captured features across the site, including building outlines, locations of adjacent buildings and all changes of surfaces within the agreed survey area. Caution was to be taken owing to the nature of the site, with the industrial units remaining operational throughout the survey.
In addition to the topographical survey, the team used our state-of-the-art laser scanner to produce four street-scene elevations, showing details such as fenestrations, roof details and drainage features.
The underground utility survey was undertaken by Amethyst Surveys, who are part of the Terrain Surveys group. This extensive survey, which would map all pipes, channels and covers across the site, used the latest utility mapping survey methods, which included a GPR survey, which would assist in locating plastic gas and water pipes, underground storage tanks and empty voids.
Amethyst Surveys also performed a desktop utility search, which provided up to date utility records for the site area, gathered from the relevant utility providers and collated into a PDF report.
The Results
Our experience in undertaking measured surveys for the industrial sector ensured we were able to swiftly and accurately deliver this survey to the agreed timescale and within budget, which was provided in 2D DWG format. Should you be an architect with a requirement for a topographical survey, measured building survey or underground utility survey, Terrain Surveys would be pleased to assist. Contact us for a bespoke quotation, to be returned within 48 hours.





