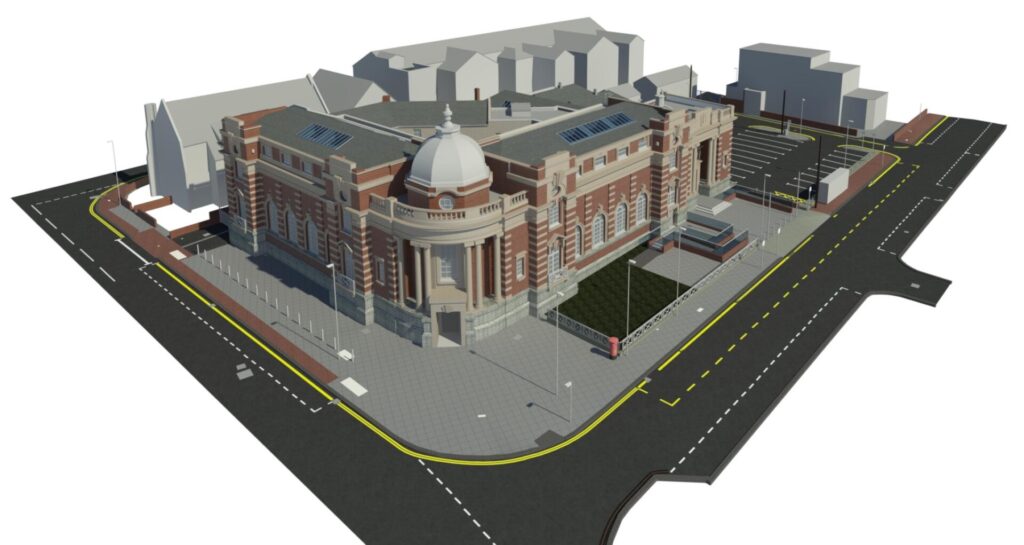Bradford’s remarkable architectural heritage; from Victorian textile mills to contemporary regeneration projects, demands precise documentation for successful development and conservation. Accurate measured building surveys support everything from heritage restoration in the Historic Action Zone to domestic extensions in suburbs like Shipley and Bingley.
What Is a Measured Building Survey?
A measured building survey creates comprehensive documentation of existing structures through precise measurement and recording. Our surveys capture every architectural detail using 3D laser scanning technology and traditional surveying methods, producing detailed plans essential for planning applications, renovations, and conservation projects. Whether documenting a Grade I listed building near City Hall or a family home extension in Eccleshill, each survey delivers accurate & precise data.
Advanced Survey Technology for Bradford Projects
Our surveying approach combines cutting-edge 3D laser scanners with total stations to capture complex Bradford buildings with high levels of accuracy. This technology proves particularly valuable in Bradford’s dense urban core, where buildings often feature intricate Victorian detailing and challenging access conditions. The point cloud data generated allows complete digital reconstruction of structures from the historic Ivegate to modern developments like High Point.
Professional Deliverables and Formats
Every measured building survey provides multiple output formats tailored to your project requirements:
- 2D CAD drawings in DWG and PDF formats for planning submissions to Bradford Metropolitan Council
- 3D BIM models in Revit (RVT) format supporting collaborative design processes
- Point cloud files (E57/LAS) for advanced analysis and future reference
- Traditional scaled drawings for heritage conservation work
- Our deliverables comply with RICS standards and TSA guidance, ensuring acceptance by planning authorities, architects, and contractors throughout the Bradford district.
Bradford’s Heritage Conservation Requirements
Bradford’s designation as a Heritage Action Zone brings specific requirements for building documentation and conservation. Our surveys are equipped to support the £2 million regeneration programme by providing accurate records of historic buildings. This detailed documentation proves essential for:
- Heritage grant applications and conservation planning
- Structural assessments of Victorian commercial buildings
- Restoration projects maintaining architectural authenticity
- Planning submissions requiring heritage impact assessments
Commercial Applications Across Bradford
Retail and commercial developments throughout Bradford benefit from our comprehensive survey services. From the bustling Broadway Shopping Centre to emerging business districts in Little Germany.
Accurate measured building surveys support:
- Retail conversions and shop front improvements in the historic core
- Office refurbishments in converted textile mills and warehouses
- Educational facilities including expansion projects
- Healthcare developments serving the growing metropolitan population
- Transport infrastructure supporting Bradford’s connectivity improvements
Domestic and Residential Survey Services
Bradford homeowners increasingly rely on measured building surveys for residential projects across all districts. Our domestic services support:
- Extensions and conversions in established areas where planning applications require precise existing building documentation.
- Loft conversions in Victorian terraces throughout central Bradford, ensuring structural modifications comply with building regulations.
- Kitchen and bathroom renovations where accurate measurements prevent costly errors during installation.

BIM and Digital Twin Capabilities
Our Building Information Modelling (BIM) expertise supports Bradford’s digital transformation initiatives. We create LOD0 to LOD3 models, providing foundations for digital twin development as Bradford embraces smart city technologies.
These digital assets support long-term facilities management for both commercial and residential properties.
Established Expertise and Credentials
Terrain Surveys, established in 2004, brings over two decades of measured building survey experience to Bradford projects. Our ISO 9001:2015 certification and membership in CICES demonstrate our commitment to professional standards. This expertise proves invaluable when working with Bradford’s diverse architectural landscape, from industrial heritage to contemporary developments.
Cost-Effective Survey Solutions
Bradford measured building surveys typically start from £500, with final costs depending on building complexity, size, and deliverable requirements. We provide detailed quotations based on:
- Building dimensions and accessibility
- Level of detail required for your specific project
- Timeline constraints and urgency requirements
- Deliverable formats and quantities needed
- Our transparent pricing ensures Bradford clients receive maximum value for their investment in accurate building documentation.
Supporting Bradford
As Bradford undergoes major regeneration, including the £23 million Darley Street Market project and transformation of the Well Street public transport corridor, measured building surveys provide essential baseline data for successful development. Our local knowledge of Bradford’s planning processes and architectural heritage ensures efficient project delivery.
Contact Terrain Surveys for Bradford Projects
Whether you’re contributing to heritage restoration in the Bradford Heritage Action Zone, developing modern housing in Thornton, or planning a domestic extension in Keighley, Terrain Surveys delivers the precise measured building surveys essential for project success.
Our Bradford expertise spans from Victorian mills to contemporary regeneration, supporting clients across all sectors.
Contact us today for a tailored quotation specific to your Bradford property survey requirements.