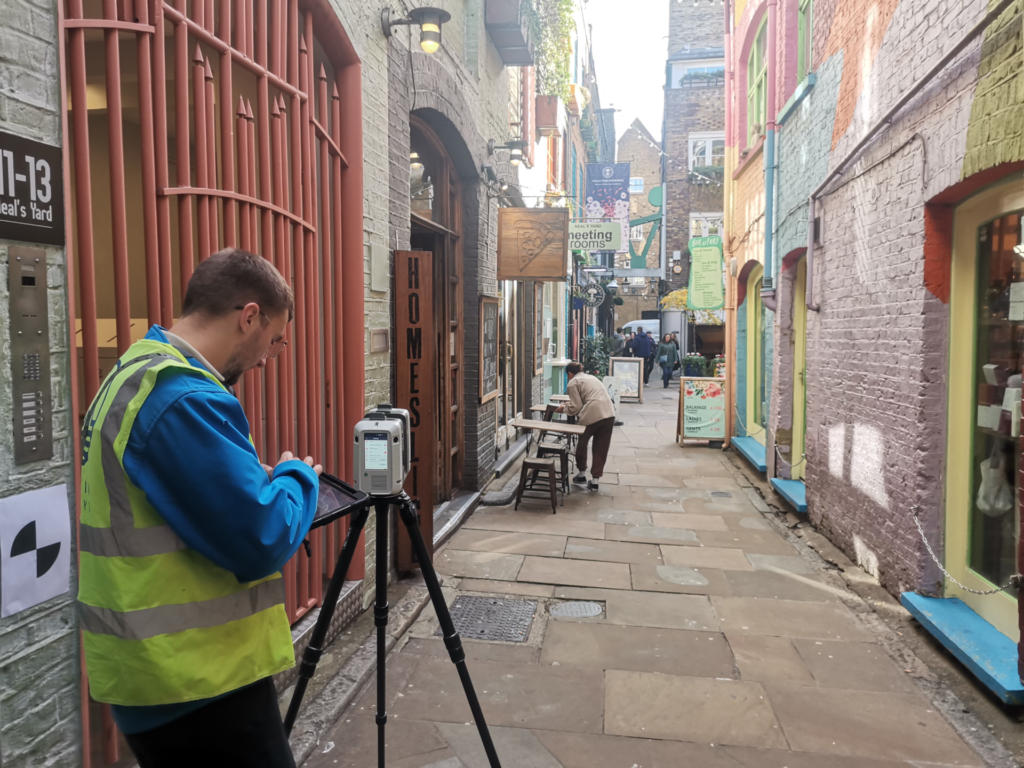Reliable Surveys for Bristol’s Buildings
Bristol’s cityscape is a blend of historic Georgian terraces in Clifton, modern apartments on the harbourside, and industrial conversions in Bedminster. To support this diversity, a measured building survey provides accurate, scaled drawings of a property’s layout and structure. These surveys capture every detail — from walls and openings to rooflines and levels — helping architects, planners, and homeowners across Bristol make informed design and planning decisions.
Deliverables for Bristol Projects
Our surveys are tailored to Bristol’s varied projects, whether it’s a student accommodation scheme near the University of Bristol , a commercial redevelopment in Temple Quarter , or a domestic renovation in Redland . Typical outputs include:
- 2D CAD drawings (floor plans, elevations, cross-sections)
- 3D BIM/Revit models for collaborative design workflows
- Point cloud data in E57, RCP, or LAS formats
- PDF and DWG drawings for ease of use across teams
These deliverables provide a trusted basis for everything from planning submissions to on-site construction work.
Accuracy & Standards
Bristol’s mix of old and new demands accuracy. Terrain Surveys can achieve high levels of accuracy of ±5 mm , using 3D laser scanners and total stations . All surveys are delivered in accordance with RICS and TSA standards , ensuring confidence whether you’re working on a listed building in Clifton Village or a new office block near Temple Meads.
Why Commission a Measured Survey in Bristol?
Measured building surveys support a wide range of projects in Bristol:
- Planning applications for commercial and residential developments
- Heritage restoration , particularly Georgian and Victorian properties
- Commercial refurbishments for offices and retail spaces
- Facilities management for schools, hospitals, and civic buildings
- Private dwellings — accurate drawings for extensions, loft conversions, and refurbishments
Credentials You Can Rely On
Terrain Surveys has been delivering professional measured surveys since 2004 . Our credentials include:
- ISO 9001:2015 accreditation for quality assurance
- Membership of The Survey Association (TSA) & CICES
- A reputation for fast turnaround and reliable delivery
- Experience spanning heritage, commercial, educational, and domestic projects
Technical Features in Bristol Surveys
Bristol’s varied architecture requires flexibility in surveying methods. Terrain Surveys utilises:
- 3D laser scanning for detailed recording of heritage buildings and industrial conversions
- Total Stations & digital levels for accurate height & elevation capture, particularly useful on Bristol’s sloping landscapes
- Rigorous QA checks ensuring all drawings and models are accurate & precise before delivery

Legal & Standards Context
In Bristol, planning authorities and conservation officers expect compliance with the RICS Measured Surveys of Land, Buildings and Utilities Standard (3rd edition) . Terrain Surveys ensures accuracy tolerances, control datums, and deliverables are clearly defined to meet these expectations — vital for both heritage applications and new developments.
Why We Are The Best Choice
- Fast response across Bristol and the South West
- Flexible deliverables , from simple CAD plans to advanced BIM models
- Trusted by universities, developers, and private homeowners
- Specialist expertise in both historic and modern building types
Company Ethos
At Terrain Surveys, we pride ourselves on accuracy, integrity, and customer-focused service. Our aim is to support clients in Bristol by providing dependable data, clear communication, and survey outputs that add real value to every project.
Start Your Bristol Project with Confidence
Whether you’re a homeowner in Redland needing drawings for an extension , a developer working on harbourside regeneration , or an architect restoring a historic building in Clifton , Terrain Surveys delivers the accurate measured building surveys you need.
Contact us today for a tailored quotation for your Bristol project.