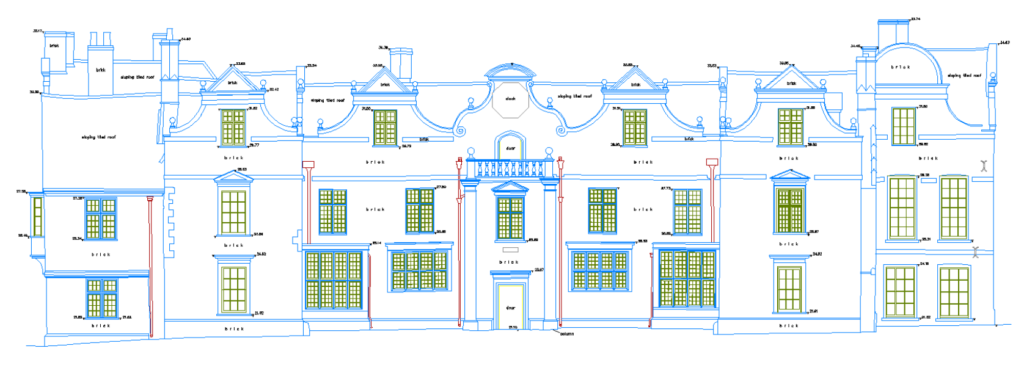Precision Surveys for Leeds Properties
Leeds is a city of contrasts: historic Victorian arcades, industrial heritage in Holbeck, and modern glass towers in the city centre. A measured building survey records every wall, floor, and façade with high accuracy, producing scaled drawings and models that architects, developers, and homeowners across Leeds rely on for planning, design, and refurbishment.
Deliverables for Leeds Projects
Whether you are extending a domestic property in Roundhay , redeveloping commercial units near the Headrow, or modernising student accommodation in Headingley, Terrain Surveys tailors outputs to your needs. Typical deliverables include:
- 2D CAD drawings of floor plans, elevations, and cross-sections
- 3D Revit/BIM models for collaborative design workflows
- Point cloud data in E57, RCP, or LAS formats
- PDF and DWG drawings for easy reference and sharing
These deliverables give everyone from Leeds City Council planning officers to building contractors a clear, consistent foundation to work from.
Accuracy & Standards in Leeds
Leeds projects demand data you can trust. Terrain Surveys uses 3D laser scanning and total stations to capture data with accuracy typically within ±5 mm . All surveys are aligned with RICS and TSA guidance , ensuring compliance with industry standards — whether for listed properties in Chapel Allerton or new builds in Holbeck Urban Village.
Why Commission a Measured Survey in Leeds?
Across Leeds, measured building surveys support:
- Planning applications for both residential and commercial developments
- Heritage conservation , such as Victorian mills and listed civic buildings
- Commercial refurbishments for retail, leisure, and offices in the city centre
- Facilities management for hospitals, schools, and universities
- Domestic projects — homeowners seeking reliable drawings for loft conversions, extensions, or renovations
Credentials You Can Rely On
Since 2004 , Terrain Surveys has delivered accurate surveys nationwide. Our credentials include:
- ISO 9001:2015 certification for quality assurance
- Membership of CICES & TSA
- A reputation for fast turnaround and reliable delivery
- Experience across a wide range of sectors, from private housing to major infrastructure projects
Company Background
Established in 2004, Terrain Surveys was created to improve standards across the UK surveying industry. Over the past 20 years, we’ve supported projects ranging from university redevelopments in Northern cities to retail and leisure schemes . In Leeds, this ethos translates to responsive service and accurate data for developers, architects, and private clients alike.

Client Sectors in Leeds
Our measured surveys support a variety of Leeds-based clients, including:
- Developers working on city-centre mixed-use schemes
- Architects handling residential extensions in suburban areas
- Local authorities managing heritage assets and public buildings
- Educational institutions , such as schools and Universities
- Private homeowners who need accurate drawings before undertaking renovations
Revit & BIM Capabilities
Leeds is home to some of the North’s most ambitious regeneration projects, and BIM is central to their success. Terrain Surveys produces Revit models with the correct Levels of Detail (LOD0–LOD3). From office developments in Wellington Place to large housing schemes on the outskirts of the city, our BIM-ready data helps ensure smooth collaboration.
Cost & Quotation for Leeds Projects
Survey costs in Leeds typically start from around £500 , depending on size, complexity, and deliverables required. To quote accurately, we request:
- Site location and access details
- The survey’s purpose (e.g. planning, refurbishment, or legal)
- Preferred deliverables (CAD, Revit, point cloud, or PDF)
- Any existing plans or photos
This ensures you get a tailored, transparent price.
Industry Context: Leeds & Beyond
Leeds is part of the UK’s northern powerhouse, with growth in both commercial redevelopment and residential expansion . The demand for BIM-ready surveys is increasing, particularly for regeneration projects around South Bank and infrastructure connected to HS2. Terrain Surveys is well-positioned to support these developments with the digital precision needed for modern construction and asset management.
Start Your Leeds Project Today
Whether you’re a homeowner in Headingley needing drawings for a loft conversion , an architect restoring a Victorian property in Chapel Allerton , or a developer planning new student housing near the city centre , Terrain Surveys provides the accurate measured building surveys you can trust.
Contact us today to get a tailored quotation for your Leeds project.