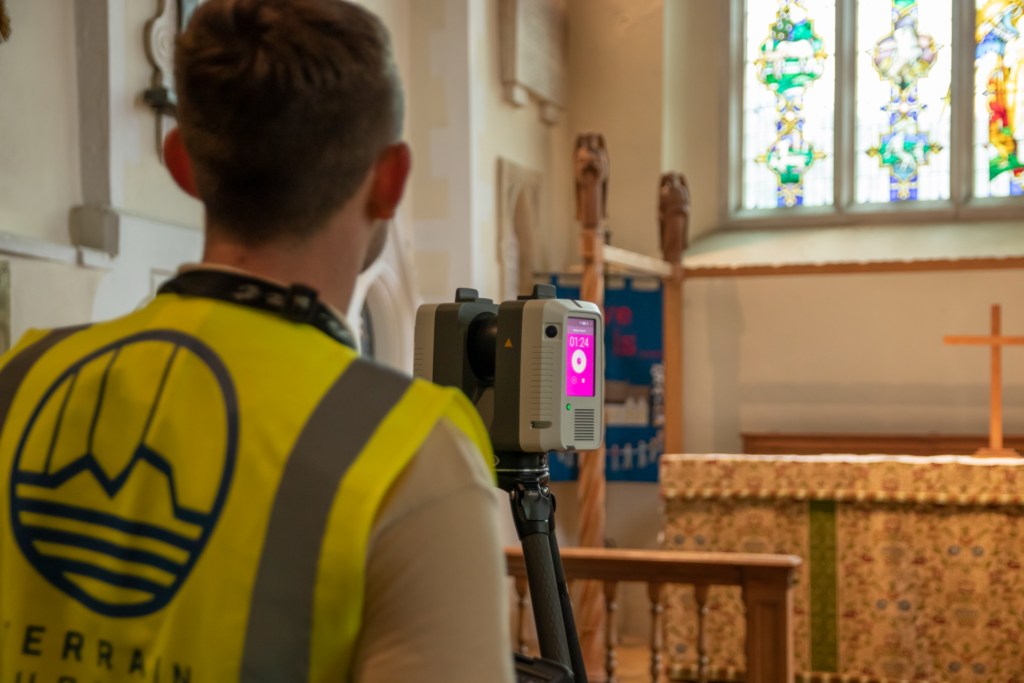Newcastle upon Tyne, a city of iconic bridges, magnificent Georgian architecture, and relentless innovation, presents a truly unique built environment. From the sweeping elegance of Grainger Town to the vibrant regeneration of the Ouseburn Valley and the pioneering spirit of the Newcastle Helix science hub, precision is the common thread that ties successful projects together.
Terrain Surveys provides comprehensive measured building surveys across Newcastle, Gateshead, and the wider North East. We empower architects, property developers, heritage consultants, and homeowners with the foundational dimensional data essential for transforming, preserving, and creating spaces with total confidence.
What is a Measured Building Survey? The Cornerstone of Certainty
A measured building survey is the meticulous process of capturing the exact dimensions and spatial details of a property. It produces a precise, as-is digital record of the building’s layout, structure, and external appearance. Its purpose is to provide an accurate, impartial blueprint of the existing space. For any project in Newcastle, from a loft conversion in Jesmond to a major commercial redevelopment on the Quayside, this survey is the indispensable first step.
Our Client Sectors: Supporting Newcastle’s Growth
We have extensive experience working across all of Newcastle’s key property sectors, understanding the unique demands of each.
- Architects & Designers: We provide the reliable existing drawings that form the canvas for your creative vision, whether for a contemporary new-build or a sensitive adaptation.
- Property Developers: Our data supports every stage of development, from initial feasibility studies and massing models to detailed planning applications and construction.
- Local Authorities & Universities: We work with institutions to provide accurate data for estate management, campus redevelopment, and public works.
- Homeowners: We partner directly with private clients and their builders to provide the clear, accurate plans needed to make their home renovation projects a reality.
Technical Excellence: The Terrain Surveys Method
Our commitment to accuracy is absolute. We combine state-of-the-art technology with rigorous quality assurance processes to deliver data you can trust implicitly.
- High-Definition 3D Laser Scanning: We use advanced laser scanners to capture millions of measurement points, creating a dense and accurate “point cloud” of your property. This non-intrusive technology is ideal for capturing the complex details of Newcastle’s historic buildings and the precise geometry of modern structures.
- Assured Accuracy: Our surveys can achieve accuracy of ±5 mm, providing the high tolerance required for detailed design, fabrication, and construction.
- Regulatory Compliance: Every survey is conducted in line with the stringent guidelines set by the Royal Institution of Chartered Surveyors (RICS) and The Survey Association (TSA), ensuring your deliverables are fit for purpose and meet the standards of local planning authorities.

Applications Across Newcastle: From Heritage to High-Tech
Our survey services are designed to meet the specific challenges and opportunities presented by Newcastle’s diverse architectural landscape.
Heritage and Conservation Surveying
Newcastle’s Grainger Town is one of the UK’s finest examples of classical architecture. Surveying these listed buildings requires a delicate touch and an eye for detail. Our laser scanning methods are perfect for capturing ornate facades, intricate plasterwork, and complex roofscapes without physical contact, providing the critical data for conservation and restoration projects.
Commercial, Retail, and Regeneration
We can support the city’s commercial dynamism, providing surveys for office fit-outs, retail space planning, and the redevelopment of industrial land. For major regeneration zones like the Quayside or Newcastle Helix, our surveys can provide the essential context for master planning and infrastructure design.
Domestic and Residential Projects
For Newcastle homeowners, a measured building survey is the key to a smooth and successful renovation project. We can provide the detailed drawings needed for planning permission and building control applications for:
- Single and two-storey extensions in popular suburbs like Gosforth, Jesmond, and Heaton.
- Loft conversions to create valuable extra living space.
- Internal remodelling and refurbishment projects for terraced houses and apartments across the city.
Our Deliverables: Your Data, Your Way
We provide a flexible suite of deliverables, formatted to integrate seamlessly into your design workflow.
- 2D CAD Drawings: The essential output for most planning and design tasks. We supply detailed floor plans, elevations, and cross-sections in DWG and PDF formats.
- 3D BIM/Revit Models: For projects utilising Building Information Modelling (BIM), we deliver intelligent 3D models in RVT format. These models, available from LOD0 to LOD3, create a collaborative “digital twin” of the building.
- Point Cloud Data: The raw, unfiltered 3D dataset captured by our scanners. Provided in formats like E57, this is invaluable for detailed analysis and verification.
Our Company Ethos: A Commitment to Excellence
Founded in 2004, Terrain Surveys is built on a foundation of integrity, technical expertise, and client focus. We invest continuously in the latest technology and in the training and development of our survey teams. Our ISO 9001:2015 certification is your assurance that we have robust quality management systems in place, while our membership of CICES holds us to the highest standards of professionalism and ethics.
Launch Your Newcastle Project with Precision
Whether you are an architect restoring a Georgian gem in Grainger Town, a developer planning a new scheme on the banks of the Tyne, or a homeowner looking to extend your property in Gosforth, Terrain Surveys deliver the critical accuracy your project demands.
Contact our dedicated team today to discuss your survey requirements and receive a free, tailored quotation.