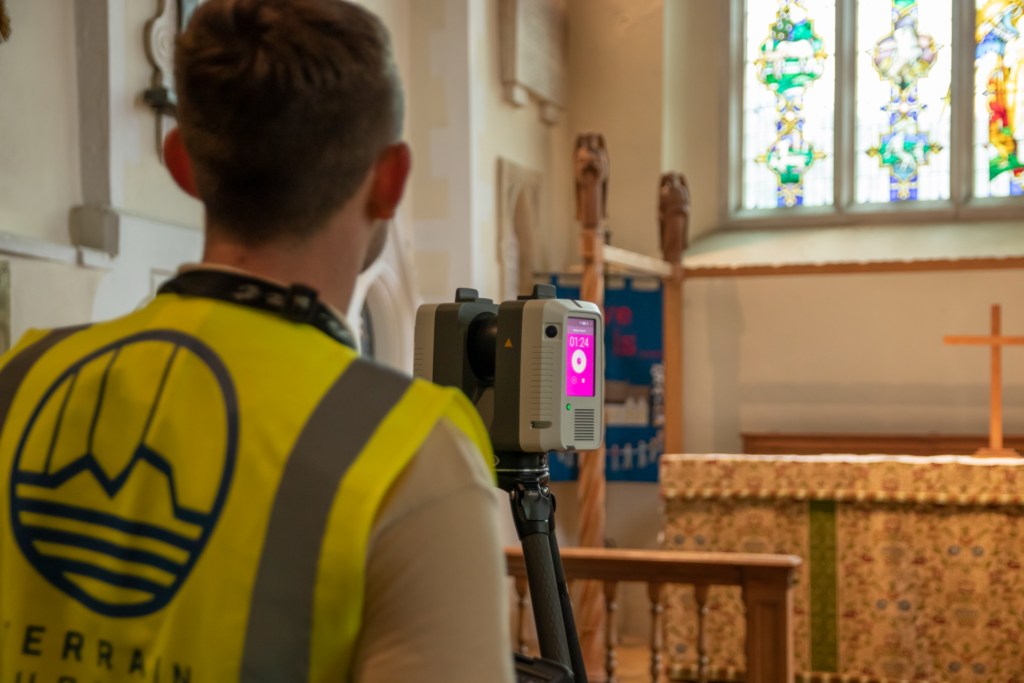Precision for a Town on the Rise
Luton is a town defined by strategic connections and relentless ambition. As a key commuter hub and home to a major international airport, its growth is rapid and its development landscape is dynamic.
From the transformational projects reshaping the town centre to the expansion of residential communities, every successful build relies on a foundation of absolute precision.
Terrain Surveys delivers expert measured building surveys that match Luton’s forward momentum.
Whether you’re renovating a period property in the High Town conservation area, extending a family home in Stopsley, or redeveloping commercial property near the M1, we provide the critical as-built data your project needs to succeed.
What is a Measured Building Survey?
A measured building survey is the definitive process of capturing the precise dimensional data of a property. The result is a highly accurate set of drawings or a 3D model that represents the building exactly as it stands today. It is a factual record of the structure’s layout, dimensions, and architectural features. This survey forms the essential blueprint upon which all successful design, planning, and construction work is based. It is distinct from a condition survey, as its focus is purely on measurement and spatial data.
Your Luton Project Toolkit: Data You Can Build On
We cut through the noise to deliver exactly what your project demands:
- 2D CAD Drawings: The industry standard for planning applications. We provide fully scaled floor plans, elevations, and sections in DWG and PDF formats.
- 3D Revit Models: For projects embracing Building Information Modelling (BIM), our intelligent models create a “digital twin” to support collaborative design. Formats include RVT.
- Point Cloud Data: The raw 3D data captured by our laser scanners, supplied in formats like E57 or RCP for specialist analysis.
- Integrated Topography: Tying your building survey into the wider site context with accurate site levels and OS grid coordinates.
Every survey is executed to a high level of accuracy as standard, using RICS-compliant methods and advanced 3D laser scanning technology.
Empowering Homeowners Across Luton
For homeowners from Leagrave to Wigmore, a measured building survey is the essential first step towards transforming a property. We provide the accurate drawings that architects and builders need for:
- Home extensions in residential areas like Bushmead and Icknield.
- Loft conversions to create new living spaces in properties across Biscot or Dallow.
- Full internal reconfigurations and renovations for any property type.
Navigating the planning process with Luton Borough Council requires precision. Our surveys provide the reliable foundation needed to get your project approved without costly delays.

Fuelling Luton’s Commercial and Industrial Growth
Luton’s economic landscape is diverse, from the logistics hubs near the airport to the ongoing town centre regeneration. Our surveys are well equipped to support this evolution:
- Town Centre Regeneration: Projects like Power Court and Newlands Park require a deep understanding of the existing urban fabric. Our surveys will provide the foundational data for master planning and integrating new developments.
- Industrial & Logistics: We provide fast, accurate surveys for warehouse reconfigurations, mezzanine floor installations, and site expansions, ensuring operational efficiency is maximised.
- Education & Healthcare: Supporting the Universities and local healthcare providers with campus estate management, building refurbishments, and new facility developments.
Why Choose Terrain Surveys? Our Core Strengths
- Established Expertise: Founded in 2004, we have two decades of experience delivering reliable survey data.
- Certified Quality: Our ISO 9001:2015 certification is your guarantee of a consistent, high-quality process.
- Professional Standards: As members of CICES, we are committed to the highest ethical and technical standards.
- Speed and Flexibility: We recognise that project timelines are tight. We offer a standard 3-10 day turnaround and can accommodate urgent requests.
- Clear Communication: We believe in a collaborative approach. Our team is always on hand to discuss your project and provide expert advice.
Industries We Serve
- Residential developers and homeowners
- Commercial property owners
- Architects and designers
- Construction contractors
- Local authorities
- Educational institutions
- Healthcare providers
- Retail and hospitality operators
- Industrial and logistics facilities
The Legal Context: Beyond the Blueprint
A measured building survey is more than just a drawing; it’s a critical document for legal and compliance purposes, including:
- Planning Applications submitted to Luton Borough Council.
- Building Regulations compliance for alterations and extensions.
- Lease Plans that are fully compliant with Land Registry requirements.
Transparent Pricing for Luton Projects
We provide clear, fixed-price quotes based on your specific needs. Factors influencing cost include:
- The size and complexity of the building.
- The required deliverables (e.g., 2D CAD vs. 3D BIM).
- Site access conditions and any restrictions.
- The required delivery timeframe.
Your Luton Project Deserves Precision
As Luton continues its journey of growth and transformation, the need for accuracy in the built environment has never been greater. Don’t let your project be compromised by guesswork.
Ready to move forward with confidence? Fill in the form below for a free quote.