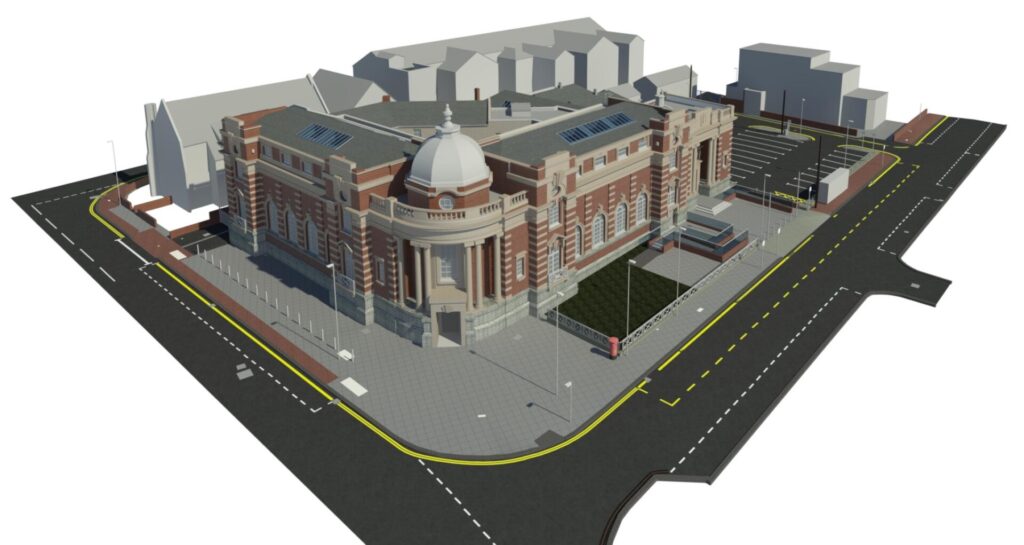Precision Surveys for Birmingham Projects
Birmingham’s mix of historic red-brick factories, post-war housing, and modern commercial hubs demands absolute precision. A measured building survey provides a reliable, scaled record of your property — internal and external — to support everything from planning applications to large-scale redevelopment. For architects, engineers, and planners working across the West Midlands, these surveys form the foundation of confident design decisions.
What a Measured Survey Includes
Every project in Birmingham, whether it’s a warehouse redevelopment in Digbeth or a student accommodation scheme in Selly Oak , benefits from detailed outputs such as:
- 2D CAD drawings for floor plans, sections and elevations
- 3D BIM/Revit models for collaborative design across large teams
- Point cloud datasets for highly visual and interactive exploration
- File formats including DWG, RVT, PDF, E57 and RCP
These deliverables ensure all stakeholders, from planners at Birmingham City Council to heritage officers protecting listed buildings in the Jewellery Quarter, can work from consistent, trusted data.
Accuracy & Standards Across the West Midlands
Using 3D laser scanners and precision total stations , our surveys achieve typical accuracy levels of ±5 mm , complying with RICS and TSA standards. This is particularly valuable in Birmingham, where projects often involve complex industrial sites or heritage properties that require meticulous recording.
Why Commission a Measured Survey in Birmingham?
Birmingham is undergoing rapid growth, with new developments alongside preservation of historic assets. Measured surveys serve a wide range of needs:
- Planning applications
- Refurbishment schemes
- Commercial leasing
- Legal matters
- Education sector projects
Credentials You Can Trust
Terrain Surveys has delivered accurate, timely surveys across the UK since 2004 . With ISO 9001 certification and membership of TSA and CICES , we offer assurance of quality and compliance. Our experience extends across commercial, heritage, and residential projects in Birmingham and throughout the West Midlands.

Commercial Applications in Birmingham
Measured building surveys in Birmingham are vital for:
- Retail redevelopments
- Transport projects
- Healthcare facilities
- Industrial conversions
- Community projects
- Domestic dwelling extensions
Cost & Quotation Process
For Birmingham projects, survey costs typically begin from £500 , with final pricing based on building size, complexity, and required outputs. To provide an accurate quote, we ask for:
- Site location and access details
- Scope of the survey and intended use (e.g., planning, refurbishment)
- Preferred deliverables (2D, 3D, BIM, point cloud etc.)
- Any existing plans, drawings, or photographs
This tailored process ensures you only pay for what you need, with no hidden extras.
Unique Selling Points for Birmingham Clients
- Fast turnaround to meet tight West Midlands project deadlines
- Flexible deliverables suited to architects, engineers, and developers alike
- BIM-ready outputs for larger schemes requiring Revit integration
- Trusted by local authorities and developers
- Experience across both historic and modern Birmingham properties
Competitive Differentiators
Choosing Terrain Surveys for your Birmingham project means benefitting from:
- In-depth knowledge of local planning requirements
- Proven ability to handle large-scale developments alongside sensitive heritage surveys
- Customisable survey packages , from quick turnaround CAD drawings to detailed BIM models
- A strong reputation for collaboration and client communication
Revit & BIM Capabilities in Birmingham
Birmingham is a hub for large-scale regeneration projects, and BIM has become central to many design workflows. Terrain Surveys’ in-house team can produce Revit models to various Levels of Detail (LOD0–LOD4) that match the scope of each project. From new hospitals to university expansions, our BIM-ready data helps ensure seamless collaboration across multidisciplinary teams.
Measured Building Surveys Birmingham
Whether you’re planning a redevelopment in the Jewellery Quarter , a commercial fit-out near New Street Station , or a home extension in Edgbaston , Terrain Surveys provides the detailed data you need to proceed with confidence.
Use the form at the bottom of this page to get in touch to discuss your survey requirements