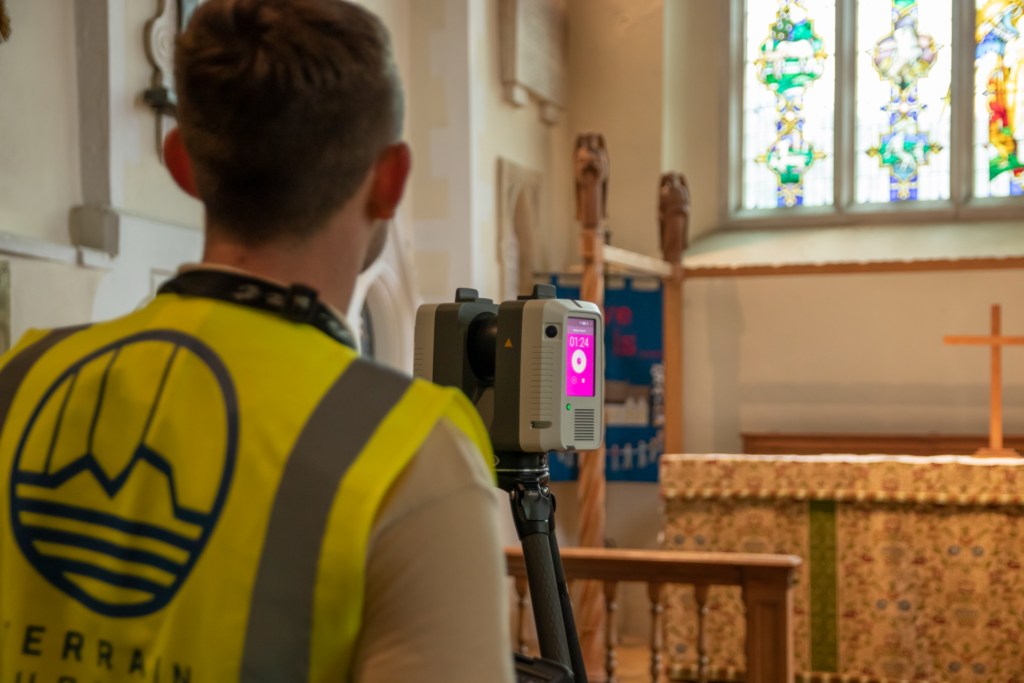Accurate Surveys for Sheffield’s Evolving Landscape
Sheffield has a unique built environment, from historic industrial buildings of Kelham Island to contemporary developments around St Paul’s Place. A measured building survey provides a complete, scaled record of a property, capturing walls, floors, heights, openings and rooflines with exacting detail. For Sheffield’s architects, planners, and engineers, this data is the bedrock of successful design, planning, and conservation.
Deliverables Tailored to Sheffield Projects
Every project in Sheffield benefits from survey outputs that are scaled and practical. Whether you’re refurbishing a terraced house in Crookesmoor , modernising office space in the city centre, or overseeing university campus works, deliverables may include:
- 2D CAD drawings (floor plans, elevations, cross-sections)
- 3D Revit/BIM models for collaborative digital workflows
- Point cloud datasets (E57, RCP, LAS) for precise visualisation
- Drawings issued in DWG and PDF formats
These deliverables ensure smooth communication with stakeholders, from Sheffield City Council planning officers to contractors working on site.
Accuracy & Standards in Sheffield Surveys
With terrain that ranges from inner-city developments to hillside suburbs, Sheffield requires accurate data capture. Using 3D laser scanning and total stations , Terrain Surveys can deliver results within ±5 mm tolerance , in line with high a RICS and TSA standards . This ensures even complex buildings, such as converted steelworks or historic townhouses, are recorded reliably.
Why Commission a Measured Survey in Sheffield?
Sheffield’s property market blends regeneration with conservation. Measured building surveys are vital for:
- Planning applications for developments in the city centre or outer boroughs
- Heritage restoration of listed buildings in the industrial quarters
- Commercial refurbishments across retail and office spaces
- Facilities management for schools, healthcare centres, and public buildings
- Domestic projects — homeowners extending, renovating, or converting their properties
Credentials You Can Rely On
Terrain Surveys has been serving clients since 2004 , building a reputation for reliable, accurate, and timely surveys. We are:
- ISO 9001:2015 certified for quality assurance
- Members of CICES & TSA
- Experienced with projects across commercial, heritage, education, and residential sectors
BIM & Revit Capabilities in Sheffield
Sheffield is a hub for large regeneration projects, particularly around the city centre. Terrain Surveys supports these by delivering BIM-ready Revit models to specific Level of Detail needed for your project — from university expansions to transport hubs — are modelled to the required precision, supporting collaboration across multidisciplinary design teams.

Legal & Standards Context
All Sheffield surveys are delivered in compliance with the RICS Measured Surveys of Land, Buildings and Utilities (3rd edition) . This ensures scope, accuracy bands, datums, and deliverables are clearly defined, making our surveys suitable for planning submissions, rights of light assessments, and legal documentation.
Commercial Applications in Sheffield
Measured building surveys are widely used across Sheffield’s commercial sectors:
- Retail redevelopment
- Office schemes
- Education projects
- Industrial conversions
Unique Selling Points
- Fast turnaround for urgent projects in the Sheffield region
- Flexible deliverables to suit architects, developers, and homeowners
- Trusted by local authorities, universities, and private clients
- Specialist expertise in both heritage and modern buildings
Start Your Sheffield Project with Confidence
Whether you’re planning a domestic extension in Ecclesall , a retail redevelopment on Fargate , or a heritage restoration in Kelham Island , Terrain Surveys provides the accurate measured building surveys you need.
Get in touch today to discuss your Sheffield project and receive a tailored quotation.