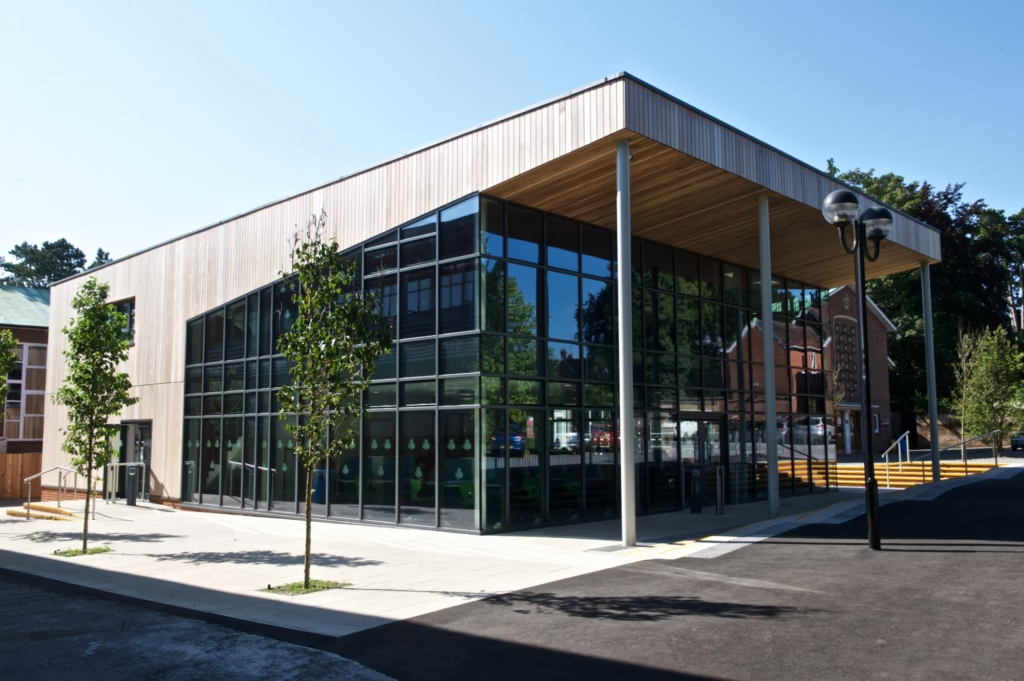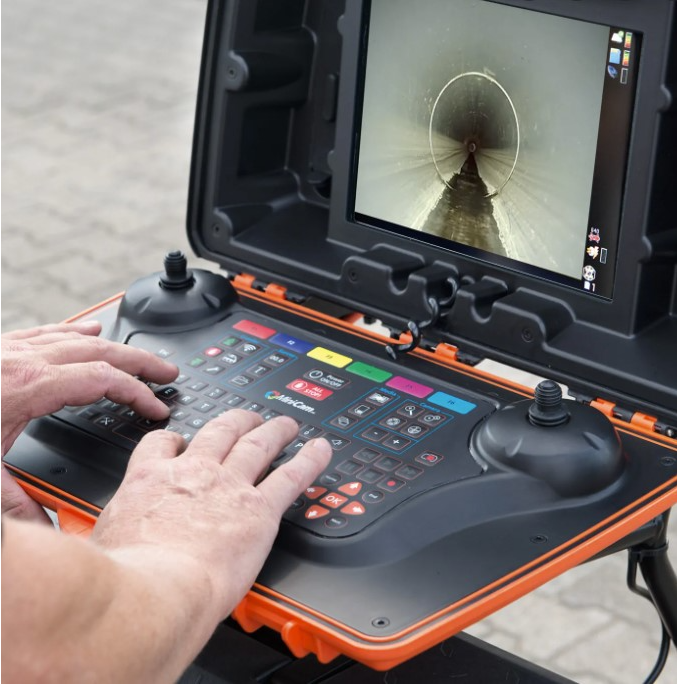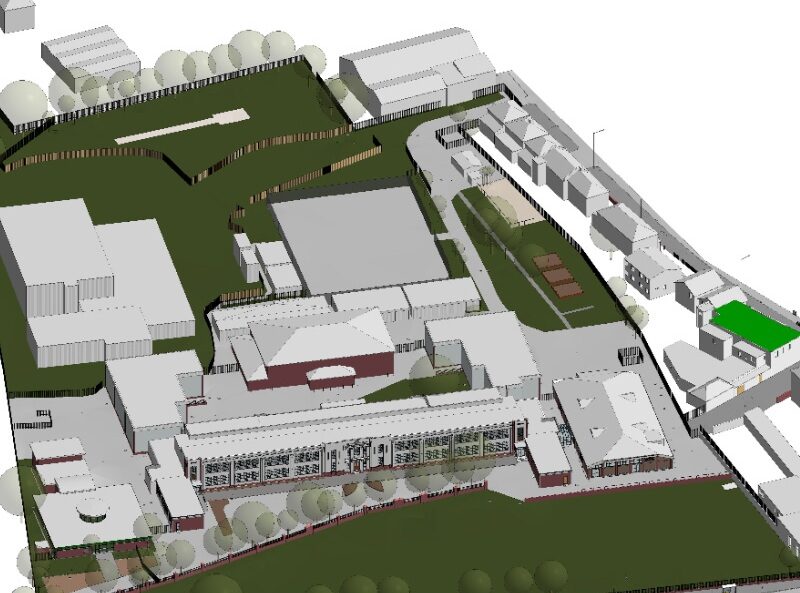Cadan Design developed a BIM Level 2 model in which pipe configuration was redesigned to increase future expansion space by 50%. The model was also used to support construction sequencing, structural design and offsite manufacture, with asset information being integrated into university’s existing facilities management system (Wren). The energy centre, at Whiteknights Campus in Reading, contains boilers, Combined Heat and Power units and equipment to supply hot and warm water around the campus, replacing an existing steam boiler house, to help meet the University’s plan to reduce carbon emissions by 20%.



