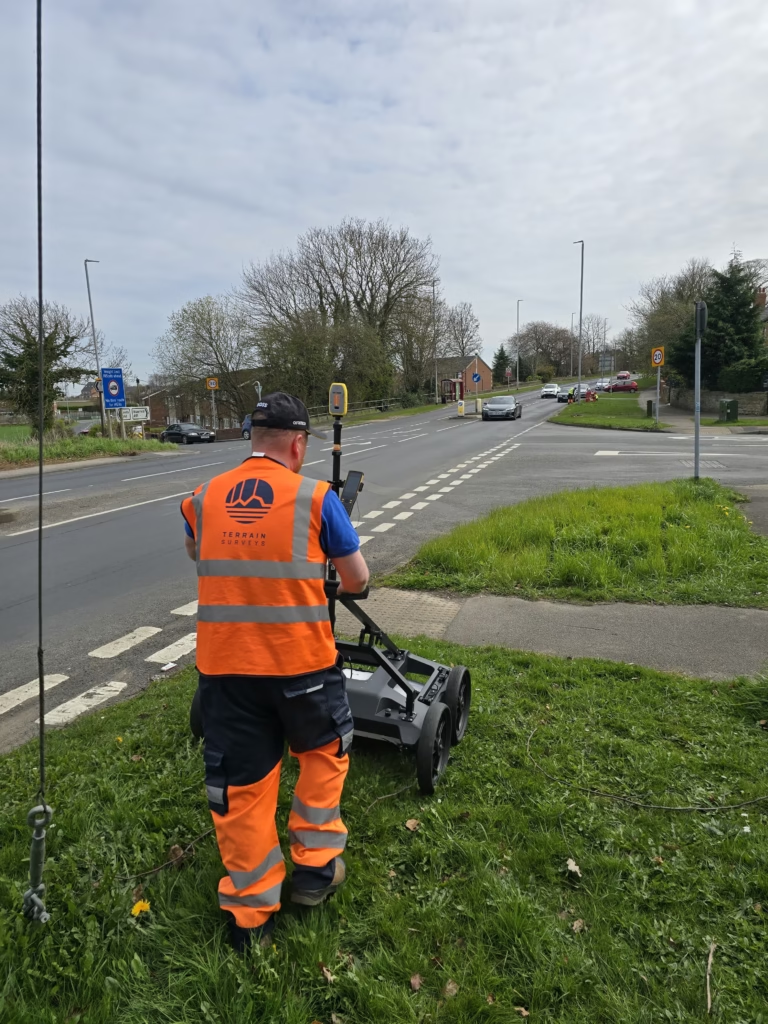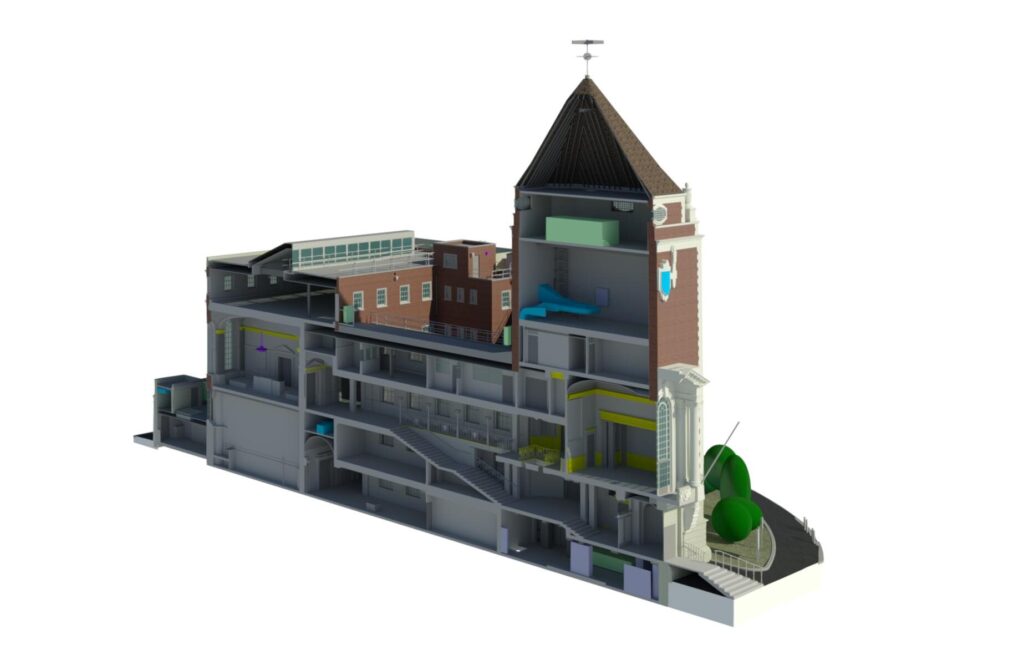Project Summary
London Borough of Harrow’s development project entitled ‘Byron Quarter’ with a proposal for hundreds of new homes built on land next to the Byron Park and recreation ground. The area would also benefit from improved leisure and recreation facilities.
Survey Brief
Chloe Skry from Harrow Council instructed Terrain Surveys to carry out a comprehensive topographical survey and PAS 128 utility survey as well as producing some basic 3D Revit models of existing residential blocks for rights of light analysis.
Key Facts
- A comprehensive survey schedule was provided to our client and the survey work progressed with minimal disruption to the busy area of Harrow.
- The survey was completed using a combination of 3D laser scanning and traditional topographical survey methods.
- Following completion of the topographical survey the PAS 128 utility survey was carried out.
- Prior to issuing the final survey deliverables the survey was checked to our stringent QA checking procedures
- The survey was completed well within the agreed timescales and to a tight budget



