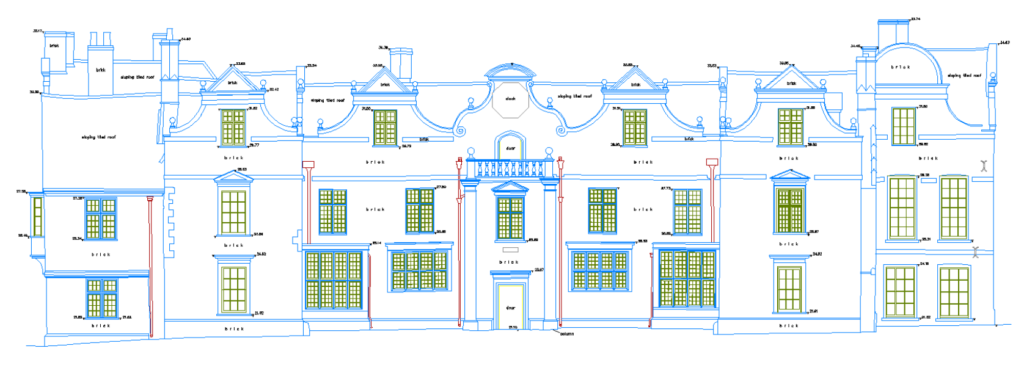Kingston upon Hull, a city with a proud maritime heritage and a future driven by cultural and economic regeneration, offers a rich and varied architectural landscape. From the historic cobbled streets of the Old Town and the vibrant transformation of the Fruit Market to the expanding residential communities and major industrial hubs, every property project in Hull demands a foundation of precision and accuracy.
Terrain Surveys provides specialist measured building surveys across Hull and the East Riding of Yorkshire. We equip architects, developers, engineers, and homeowners with the critical as-built data needed to design, manage, and execute their projects with confidence and clarity.
Why Choose Terrain Surveys? Your Trusted Partner in Hull
Making the right choice of survey partner is critical. At Terrain Surveys, our credentials provide the assurance you need that your project is in safe hands.
- Decades of Experience: Established in 2004, we bring nearly two decades of dedicated geospatial expertise to every project.
- Certified Quality: We are ISO 9001:2015 certified, meaning our quality management processes are independently audited to guarantee a consistently high standard of service and deliverables.
- Professional Accreditation: As active members of the Chartered Institution of Civil Engineering Surveyors (CICES), we operate at the highest level of professional conduct and technical competence.
What is a Measured Building Survey?
A measured building survey is the definitive process of capturing the precise dimensions, features, and layout of a building. It results in a highly accurate digital representation—either 2D drawings or a 3D model of the property as it currently exists. This is not a building condition report; it is a factual, dimensional record that serves as the essential starting point for all informed design, planning, and construction decisions.
Supporting Hull’s Commercial and Industrial Landscape
Our measured building surveys can provide vital information for Hull’s diverse commercial sectors. We have extensive experience supporting:
- Retail and Leisure: Providing accurate plans for shop fit-outs in centres, restaurant designs, or space planning for leisure facilities.
- Industrial and Logistics: Supporting port and logistics hub with surveys for warehouse management, factory extensions, and master planning.
- Regeneration Projects: Working with developers on large-scale regeneration schemes providing the essential data needed to secure planning with Hull City Council.
- Office and Workplace: Delivering as-built plans for office refurbishments, space optimisation, and facilities management.
Precision Technology for Accurate Results in Hull
At Terrain Surveys, we invest in the latest survey technology to ensure our results meet the highest standards of accuracy and detail.
- 3D Laser Scanning: Our primary data capture method uses high-definition 3D laser scanners. This technology captures millions of measurement points in a short space of time, creating a comprehensive and precise digital “point cloud” of the entire property. It is fast, safe, and captures even the most complex or inaccessible architectural details.
- Guaranteed Accuracy: We work to exacting tolerances.
- Industry Standards: All work is performed in strict accordance with the RICS professional standard: “Measured Surveys of Land, Buildings and Utilities” and guidelines from The Survey Association (TSA).

Tailored Surveys for Every Type of Property in Hull
Our expertise is adaptable to any project, large or small, across the city.
Heritage and Conservation
Hull’s Old Town contains a wealth of historic and listed buildings. Our non-intrusive laser scanning techniques are perfectly suited to capturing the delicate details of these heritage assets, providing the accurate elevations and floor plans required for sensitive restoration, conservation, and planning applications.
Domestic Projects for Hull Homeowners
A professional measured building survey is an invaluable investment for any homeowner planning to renovate or extend. We work directly with residents and their architects across Hull to provide the clear, accurate drawings needed for:
- Single and double-storey extensions in residential areas like Kingswood, Willerby, and Kirk Ella.
- Loft conversions to add valuable living space to terraced and semi-detached homes.
- Internal reconfigurations and full property refurbishments.
From 2D Plans to 3D Models: Our Flexible Deliverables
We understand that different projects require different outputs. We provide data in a range of industry-standard formats to suit your specific workflow.
- 2D CAD Drawings: The cornerstone for most architects and designers, delivered as fully scaled floor plans, elevations, and sections in DWG and PDF formats.
- 3D Revit Models (BIM): For projects embracing Building Information Modelling, we create intelligent 3D models in RVT format. These models can be produced to varying Levels of Detail (LOD) to support collaborative design and create a valuable “digital twin” of the asset.
- Point Cloud Data: The raw 3D data from our scanners, which can be delivered in formats like E57 or RCP for use in specialist software.
Our Competitive Edge: A Tailored and Responsive Service
We differentiate ourselves through our client-centric approach. We pride ourselves on:
- Tailored Packages: We don’t offer a one-size-fits-all service. We listen to your specific needs and tailor a survey scope and deliverable package that provides exactly what you need, without unnecessary cost.
- Fast Turnarounds: We understand that project deadlines are critical and are structured to provide quotations quickly and accommodate urgent survey requests wherever possible.
- Experience Across the Board: Our team has deep experience surveying everything from complex industrial sites and historic landmarks to standard residential properties.
Begin Your Hull Project on a Solid Footing
Whether you are restoring a historic warehouse in the Fruit Market, planning a family home extension in The Avenues, or developing a new commercial facility near the docks, Terrain Surveys provides the essential accuracy and professional service you need to proceed with total confidence.
Contact us today to discuss your project requirements and receive a free, no-obligation quotation for your Hull survey.