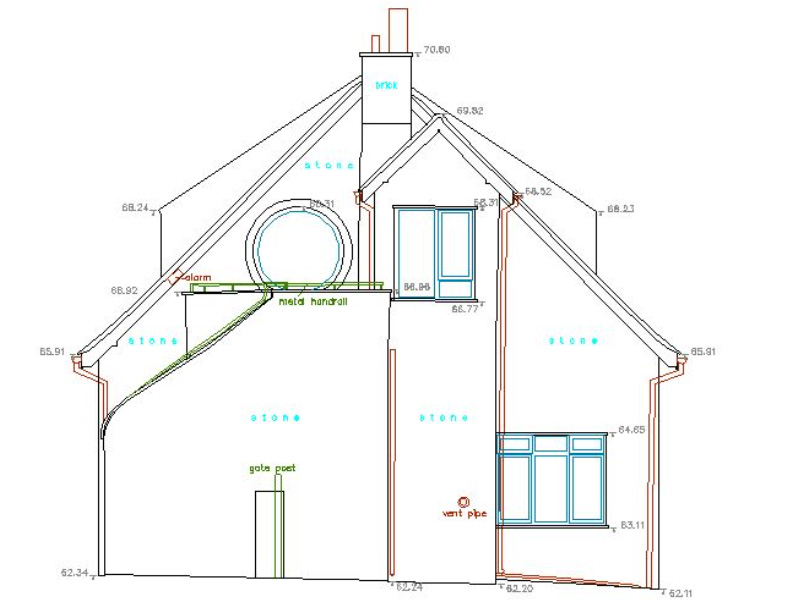Precision for a Town of Heritage and Innovation
Swindon is a town built on two powerful engines: its proud railway heritage and its dynamic drive towards the future. This unique identity is visible across its landscape, from the historic brickwork of the Railway Village to the modern glass facades of its business parks. To build successfully here, you need to honour the past while planning for tomorrow, and that requires absolute precision.
Terrain Surveys provides the expert measured building surveys that Swindon’s diverse projects demand. Whether you are sensitively renovating a property in Old Town, extending a family home in Wichelstowe, or reconfiguring a large-scale industrial unit, we deliver the factual foundation your project needs to move forward with confidence.
Our Ethos: Integrity, Technology, Communication
Our company is built on a simple ethos. We believe in unwavering integrity, delivering on our promises every time. We see technology as a powerful tool to enhance accuracy, not as a substitute for the expert judgement of our surveyors. Most importantly, we prioritise clear communication, ensuring you have direct access to our technical team and a full understanding of the process from start to finish. This client-centric approach has been the cornerstone of our reputation since 2004.
What is a Measured Building Survey?
A measured building survey is the essential first step in any construction or renovation project. It is a highly detailed and accurate process of capturing the existing state of a building. Using advanced 3D laser scanning technology, we create a complete digital replica of the structure. This data is then used to produce precise 2D drawings or an intelligent 3D model, providing a definitive record of everything from wall positions and ceiling heights to window and door placements. It is the factual baseline upon which all reliable design and planning decisions are made.
The Deliverables: Your Project Toolkit
We provide a suite of outputs tailored to your specific project needs in Swindon:
- 2D CAD Drawings (DWG/PDF): The industry-standard requirement for planning applications, featuring detailed floor plans, sections, and elevations.
- 3D Revit Models (RVT): Intelligent BIM models that support collaborative design, clash detection, and long-term facility management.
- Point Cloud Data (E57/RCP): The raw 3D data set for use by specialist consultants for in-depth analysis.
- Topographical Data Integration: Connecting your building survey to the wider site context, including land levels and OS coordinates.
Supporting Swindon’s Homeowners
For residents across Swindon’s varied neighbourhoods, from Stratton to Rodbourne, a professional measured survey is the key to unlocking your home’s potential. We provide the essential drawings required for:
- Single and multi-storey extensions.
- Loft and garage conversions.
- Full internal reconfigurations.
- Navigating the planning process with Swindon Borough Council.
Our accurate plans give your architect the creative freedom to design effectively and your builder the clarity to quote accurately, preventing costly errors and delays down the line.

The Terrain Surveys Advantage
- Speed: Standard delivery within 3-10 days, with express options for urgent projects.
- Flexibility: We offer tailored packages, so you only pay for the level of detail and the specific outputs you need.
- Expertise: Direct access to our experienced surveyors to discuss technical details, not a sales team.
- Reputation: An established, ISO 9001:2015 certified firm with a proven track record of reliability.
The Legal & Regulatory Imperative
In a town with significant conservation areas like the Railway Village, a measured survey is more than a practical tool; it’s a legal necessity. Our surveys provide the critical documentation for:
- Planning Applications: Fulfilling Swindon Borough Council’s requirement for accurate “existing” drawings.
- Listed Building Consent: Creating a precise record of heritage assets before any work begins.
- Building Regulations: Forming the baseline for demonstrating compliance.
- Lease Plans: Producing Land Registry compliant documents for commercial property transactions.
Competitive Differentiators
What sets us apart in Swindon? It’s our ability to blend technical capability with a truly consultative approach. We have extensive experience surveying both modern commercial structures and sensitive heritage buildings. This allows us to offer unique insights and tailor our methodology to the specific challenges of your property, ensuring you get the right data, the first time.
Our Credentials: Your Assurance of Quality
- Established 2004: Over two decades of industry experience.
- ISO 9001:2015 Certified: A commitment to robust quality management systems.
- CICES & TSA Members: Adherence to the highest professional and ethical standards.
- Nationwide Coverage: A national firm with the ability to provide dedicated local service.
Client Sectors We Serve
- Homeowners and residential developers
- Architects and planning consultants
- Commercial property agents and developers
- Industrial and logistics facility managers
- Construction contractors
- Public sector bodies
- Heritage organisations
Start Your Swindon Project with Absolute Certainty
From the regeneration of the town centre to the expansion of its residential communities, Swindon’s progress requires a foundation of accuracy. Don’t risk your project’s timeline and budget on assumptions or incomplete data.
To receive a detailed, fixed-price quote for your Swindon project, please complete the enquiry form below. Simply provide your project details, upload any relevant documents, and our expert team will be in touch with a comprehensive proposal.