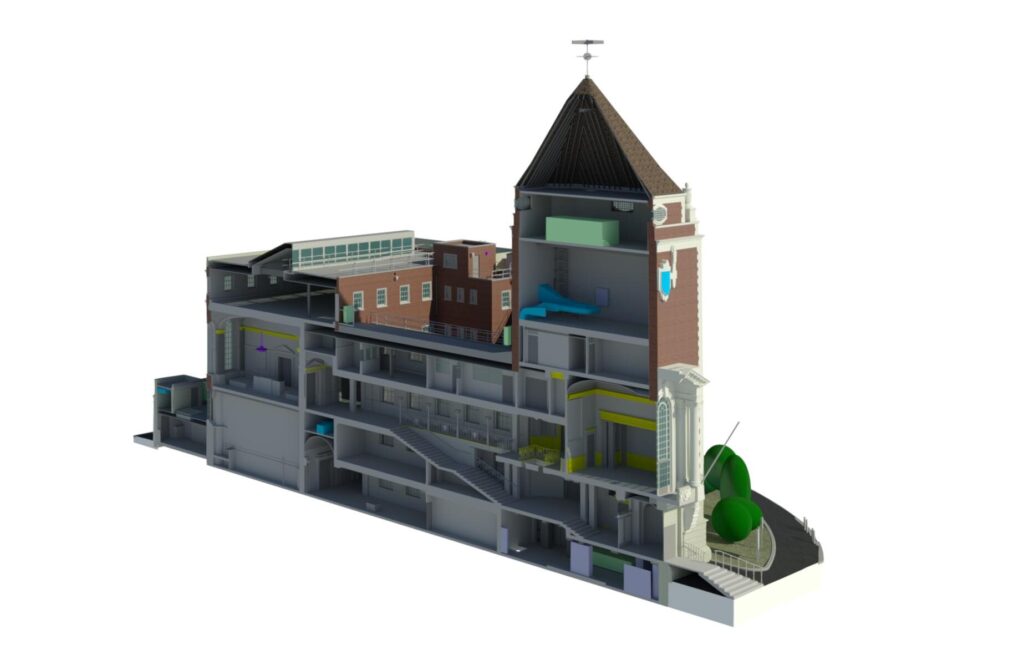Precision Surveys Driving Sunderland’s Transformation
Sunderland’s skyline tells a story of reinvention. From Wearside’s industrial heritage to the gleaming developments around Keel Square, accurate building data powers every successful project. Whether you’re converting a Victorian terrace in Ashbrooke, planning extensions in Fulwell, or documenting Riverside’s commercial spaces, Terrain Surveys delivers the measured building surveys that make it happen.
What We Deliver for Sunderland Projects
No fluff, just results. Our measured building surveys produce:
- 2D CAD drawings – floor plans, elevations, sections in DWG/PDF
- 3D BIM models – full Revit files (RVT) at your specified LOD
- Point cloud data – raw scan files in E57/RCP formats
- Topographical integration – building surveys linked to site levels
- Custom outputs – whatever format your project demands
Every survey achieves a high level of accuracy & precision, using 3D laser scanning combined with total station verification. RICS-compliant, TSA-approved methodology. No shortcuts.
Sunderland’s Diverse Survey Requirements
City Centre Regeneration
The Riverside Sunderland development isn’t just changing the landscape – it’s setting new standards for documentation. From cutting-edge offices to residential conversions along, developers need surveys that capture every beam, column, and service route. We’ve mapped everything from the ornate features on gothic churches to modern student accommodation blocks.
Domestic Property Surveys Across Sunderland
Homeowners from Roker to Ryhope trust us for residential projects. Planning that kitchen extension? Converting your loft in Seaburn? Need Party Wall Act drawings for your Barnes terrace? We deliver precise as-is drawings that sail through Sunderland City Council’s planning process. No delays, no rejections, no hassle.
Technical Capabilities That Matter

Advanced Equipment, Real Results
- Leica RTC360 scanners capturing 2 million points per second
- Total stations for critical dimension verification
- Digital levels ensuring accurate height data
- UAV surveys for inaccessible roof areas
BIM Excellence for Modern Projects
Creating digital twins for Sunderland’s buildings isn’t just trendy – it’s essential. Our Revit models range from basic LOD0 massing to detailed LOD3 with full architectural elements.
Why Sunderland Professionals Choose Terrain Surveys
- Speed – Standard turnaround in 3-10 days. Urgent? We’ve delivered next-day for critical projects.
- Experience – Operating since 2004, we’ve surveyed everything from Monkwearmouth’s historic churches to the Stadium of Light’s complex geometry.
- Flexibility – Need just floor plans? Full BIM model? Point cloud only? You choose what you pay for.
- Local Knowledge – We know Sunderland’s planning requirements, conservation areas, and development zones inside out.
Cost-Effective Solutions Starting from under £800
Transparent pricing based on:
- Building size and complexity
- Required deliverables
- Access restrictions
- Turnaround time
Industry Standards We Exceed
ISO 9001:2015 certified operations ensure consistency. CICES membership guarantees professional standards. But certifications don’t complete surveys – our team does. Trained surveyors who understand that behind every measurement is a project deadline, a budget constraint, a planning submission date.
The Legal Context You Can’t Ignore
Measured building surveys aren’t optional extras – they’re legal necessities for:
- Planning applications requiring existing building documentation
- Building Regulations compliance for alterations
- Lease plans meeting Land Registry specifications
- Rights of Light assessments in dense urban areas
Sunderland City Council’s planning portal explicitly requires accurate existing building drawings. Guesswork gets rejected. Our surveys get approved.
Digital Innovation Meets Traditional Values
While we embrace cutting-edge technology – cloud processing, mobile data capture, real-time collaboration platforms – our approach remains grounded in traditional surveying principles. Check, verify, validate. Technology amplifies accuracy; it doesn’t replace thoroughness.
Our directors still review every project. Quality assurance isn’t automated – it’s personal. When you commission a measured building survey with us, you’re buying two decades of experience wrapped in tomorrow’s technology.
Your Sunderland Survey Starts Here
Stop googling “measured building surveys near me” and scrolling through generic providers. You need local expertise with national standards. Terrain Surveys combines both.
Ready to move your Sunderland project forward? Get in touch now. You’ll receive a detailed proposal within 24 hours. Sunderland’s transformation doesn’t wait – neither should your survey.