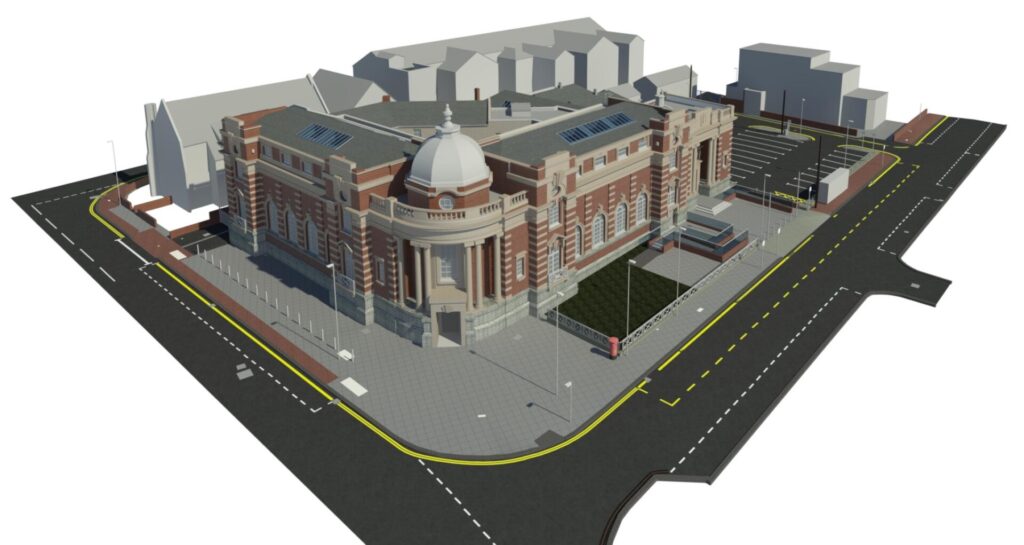Accurate Building Data for the Black Country’s Beating Heart
Wolverhampton doesn’t do things by halves. From the bold regeneration of the Interchange to the meticulous restoration of Victorian gems in Tettenhall, every project demands precision. Terrain Surveys delivers measured building surveys that match Wolverhampton’s ambition – whether you’re extending your Penn home, converting Canalside warehouses, or documenting the Civic Centre’s Brutalist geometry.
Wolverhampton’s Survey Needs, Met
Deliverables That Drive Projects Forward
Cut through the jargon – here’s what you can actually get:
- 2D CAD packages – plans, sections, elevations (AutoCAD DWG, PDF)
- 3D Revit models – BIM-ready, clash-tested, LOD-specific
- Point clouds – raw scan data (E57, RCP, LAS formats)
- Topographical integration – buildings tied to Ordnance Survey grid
- Specialist outputs – reflected ceiling plans, façade studies, structural grids
±5mm accuracy standard. 3D laser scanning plus total station checks. Every time.
Why Wolverhampton Chooses Terrain Surveys
- Established 2004 – We’ve been surveying while others were still learning CAD.
- ISO 9001:2015 – Quality isn’t a buzzword, it’s certified process.
- CICES members – Professional standards, professional results.
- Local understanding – We know City of Wolverhampton Council’s requirements inside out.
- Our office is nearby in Rugby, so we can get into Wolverhampton quickly
Residential Surveys Across Wolverhampton
Homeowners from Finchfield to Fallings Park rely on our precision. Planning that wraparound extension in Compton? Converting your Bradmore bungalow’s loft? Need measured surveys for Party Wall agreements in Whitmore Reans?
We deliver drawings that planning officers actually accept
Wolverhampton’s Victorian and Edwardian housing stock hides countless quirks – uneven floors, non-standard dimensions, hidden structural elements. Guessing costs thousands. Measuring costs hundreds.
City Centre Transformation Documented

Office Developments
Wolverhampton’s commercial renaissance needs precise documentation. Our surveys capture every steel member, every service route, every floor level variation. Developers get data they can build on.
Retail and Leisure Precision
From shopping centre reconfigurations to independent shops in Queen Street, retail spaces live or die on efficient layouts. Our surveys will reveal actual dimensions, not approximate ones. That 2cm difference? It’s the difference between fitting five display units or four.
Technical Excellence Without the Waffle
Equipment That Delivers
- Leica RTC360 – Millions of points per second capture rate
- Total stations – independent verification of critical dimensions
- UAV capability – roof surveys without scaffolding costs
Digital Workflows for Modern Projects
BIM isn’t coming – it’s here. Our Revit models integrate seamlessly with your design process. LOD0 for planning feasibility. LOD2-3 for construction documentation. Clash detection, quantity take-offs, 4D sequencing – your model, your choice.
Costs can start from under £800
No hidden fees. No surprise extras. Pricing depends on:
- Building size and complexity
- Required outputs and formats
- Site access conditions
- Delivery timeframe
Sectors We Serve Daily
- Industrial Heritage Conversions
- Education and Healthcare
- Transport Infrastructure
- Domestic
The Company Behind the Scanners
Technology doesn’t run itself. Our team includes surveyors, BIM coordinators, and CAD technicians who’ve seen it all. We maintain the integrity smaller firms offer with the capability major projects demand.
Directors who answer phones. Surveyors who explain findings. Support staff who actually support. Radical concept? Perhaps. But it works.
Legal and Planning Context
City of Wolverhampton Council’s planning portal demands accuracy. Building Control requires precise existing building information. Party Wall surveyors need definitive boundary positions. Lease plans must meet Land Registry specifications.
Measured building surveys aren’t bureaucratic box-ticking – they’re legal protection. Disputes over boundaries, rights of light, planning breaches – all avoided with proper documentation.
RICS Measured Surveys Specification Compliance
We follow the 4th edition guidance to the letter:
- Clear methodology statements
- Transparent accuracy bands
- Comprehensive survey control
- Detailed deliverable specifications
Industry Trends Shaping Wolverhampton
Digital Twins and Smart Cities
Wolverhampton’s Smart City strategy requires digital building data. Our surveys create the foundation for digital twins – virtual replicas enabling predictive maintenance, energy optimisation, space utilisation analysis.
Retrofit and Sustainability
Net-zero targets mean understanding existing buildings properly. Thermal performance modelling, structural capacity for solar panels, spatial requirements for heat pumps – all start with accurate surveys.
Quality Assurance That’s Actually Assured
Every survey follows our validated process:
- Pre-survey planning – risk assessments, access arrangements, control network design
- Data capture – systematic scanning with overlap verification
- Processing – point cloud registration to sub-5mm accuracy
- Modelling/drafting – experienced technicians, not outsourced amateurs
- QA checking – independent verification before delivery
- Client review – we explain what we’ve found, not just what we’ve drawn
Unique Value Propositions
Turnaround flexibility – Standard 3-10 days. Urgent 24-48 hours. You choose.
Format options – Need just PDFs? Full BIM? Raw point clouds? Pay only for what you need.
Communication – Direct surveyor contact, not call centres. Technical queries answered by technical people.
Local presence – We understand Wolverhampton’s development context, conservation areas, planning quirks.
Your Wolverhampton Project Starts Now
Enough reading. Your project needs accurate building data, not marketing promises. From Bushbury community centres to city centre office blocks, from Oxley new-builds to Blakenhall renovations – we measure Wolverhampton’s built environment with unmatched precision.
Get in touch for a free quote.